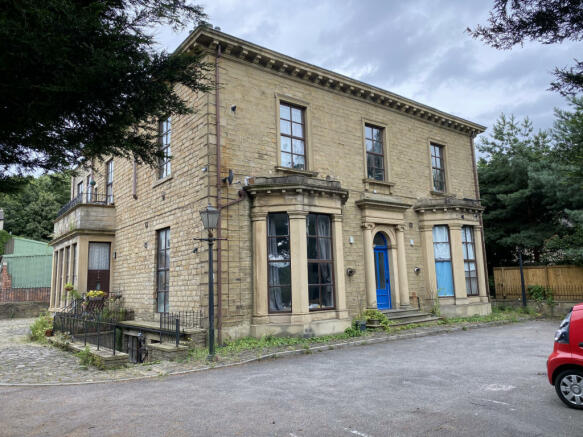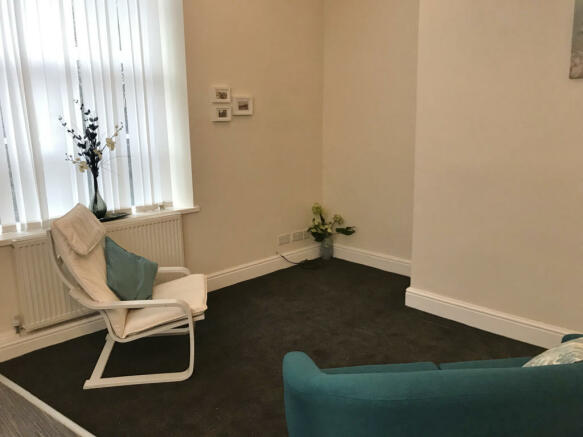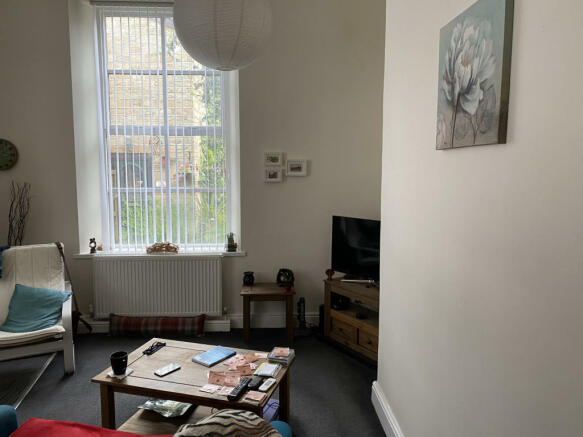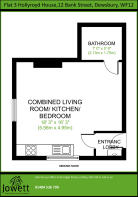Flat 3, Hollyroyd House, West Yorkshire, WF12

- PROPERTY TYPE
Studio
- BATHROOMS
1
- SIZE
335 sq ft
31 sq m
- TENUREDescribes how you own a property. There are different types of tenure - freehold, leasehold, and commonhold.Read more about tenure in our glossary page.
Ask agent
Description
An individual converted ground floor flat located in this former Victorian detached gentleman’s residence. Hollyroyd House is constructed with stone faced walls and a slated pitched roof. It has communal period features and the property was converted into flats circa 2005. Flat 3 represents a compact but well laid out 1 bedroomed studio space? property with generous open plan living room/kitchen area with windows to two sides. The existing tenant pays £85 per week, and the property is sold subject to his tenancy. This property will be of interest to investors. It has gas central heating, sealed unit double glazing and modern fittings. The property is situated in a convenient location close to Dewsbury town centre, and accessible for local amenities including shops and railway station. There is Residents’ parking within the curtilage of Hollyroyd House. The accommodation comprises:-
GROUND FLOOR
COMMUNAL ENTRANCE HALL
with impressive Victorian features, and giving access to the communal basement area for electric gas and water meters. The property gives access into
ENTRANCE LOBBY
built in store cupboard housing Glow Worm gas central heating boiler, with access into
STUDIO SPACE COMBINING LIVING ROOM/ KITCHEN/ BEDROOM (18 ft 3 inches x 16 ft 3 inches)
Fitted kitchen including single drainer stainless steel sink unit, fitted cupboards, 4 ring gas hob, built in electric oven, extractor, part tiled walls, plumbing for automatic washing machine, windows to front and side with pleasant aspect
BATHROOM (7 ft x 5 ft 9 inches)
Victorian style rolltop bath, pedestal washbasin, low flush wc, vertical heated towel rail, frieze rail, part tiled, extractor fan
OUTSIDE
Communal grounds with car parking areas, stone boundary walling
TENURE
Leasehold 99 year lease.
SERVICES
Mains sewer drainage, gas, water and electricity are laid on.
VIEWING
Strictly by telephone appointment via Jowett Chartered Surveyors. Telephone or email
COUNCIL TAX BAND
A
ENERGY BAND
C
DIRECTIONS
From Dewsbury town centre pick up the signs for the A638 Wakefield Road and start ascending the A638 from the Dewsbury ringroad. After a short distance fork first left and then turn first left again into Hollingroyd Road, first left into Bank Street and the property will be seen on the left hand side after a short distance. Flat 3 is situated on the left in the communal hallway, and has windows overlooking Bank Street.
SOLICITORS
EXTRAS
Carpets included as seen.
NB
Measurements given relate to width by depth taken from the front of the building for floor plan purposes. All measurements given are approximate and will be maximum where measured into chimney alcoves, bay windows and fitted bedroom furniture, unless otherwise previously stated. None of the services or fittings and equipment have been tested and no warranties of any kind can be given.
- COUNCIL TAXA payment made to your local authority in order to pay for local services like schools, libraries, and refuse collection. The amount you pay depends on the value of the property.Read more about council Tax in our glossary page.
- Ask agent
- PARKINGDetails of how and where vehicles can be parked, and any associated costs.Read more about parking in our glossary page.
- Yes
- GARDENA property has access to an outdoor space, which could be private or shared.
- Yes
- ACCESSIBILITYHow a property has been adapted to meet the needs of vulnerable or disabled individuals.Read more about accessibility in our glossary page.
- Ask agent
Energy performance certificate - ask agent
Flat 3, Hollyroyd House, West Yorkshire, WF12
Add an important place to see how long it'd take to get there from our property listings.
__mins driving to your place
Get an instant, personalised result:
- Show sellers you’re serious
- Secure viewings faster with agents
- No impact on your credit score
Your mortgage
Notes
Staying secure when looking for property
Ensure you're up to date with our latest advice on how to avoid fraud or scams when looking for property online.
Visit our security centre to find out moreDisclaimer - Property reference 457. The information displayed about this property comprises a property advertisement. Rightmove.co.uk makes no warranty as to the accuracy or completeness of the advertisement or any linked or associated information, and Rightmove has no control over the content. This property advertisement does not constitute property particulars. The information is provided and maintained by Jowett Chartered Surveyors, Huddersfield. Please contact the selling agent or developer directly to obtain any information which may be available under the terms of The Energy Performance of Buildings (Certificates and Inspections) (England and Wales) Regulations 2007 or the Home Report if in relation to a residential property in Scotland.
*This is the average speed from the provider with the fastest broadband package available at this postcode. The average speed displayed is based on the download speeds of at least 50% of customers at peak time (8pm to 10pm). Fibre/cable services at the postcode are subject to availability and may differ between properties within a postcode. Speeds can be affected by a range of technical and environmental factors. The speed at the property may be lower than that listed above. You can check the estimated speed and confirm availability to a property prior to purchasing on the broadband provider's website. Providers may increase charges. The information is provided and maintained by Decision Technologies Limited. **This is indicative only and based on a 2-person household with multiple devices and simultaneous usage. Broadband performance is affected by multiple factors including number of occupants and devices, simultaneous usage, router range etc. For more information speak to your broadband provider.
Map data ©OpenStreetMap contributors.




