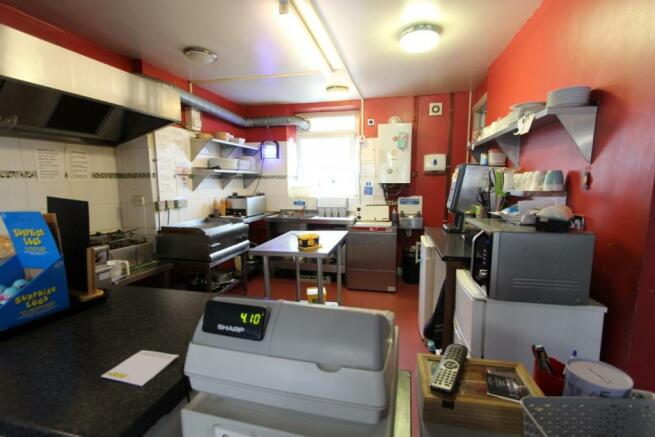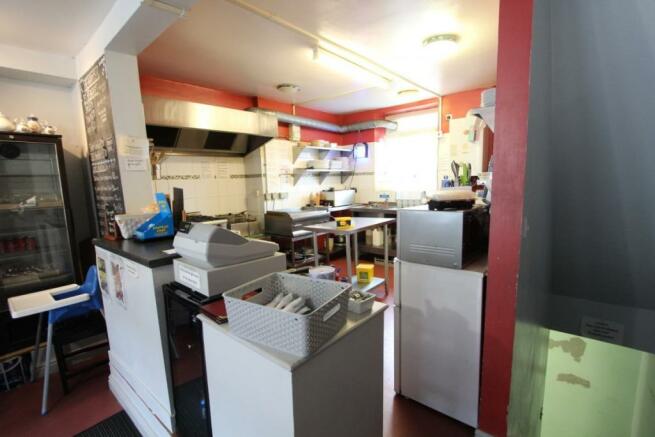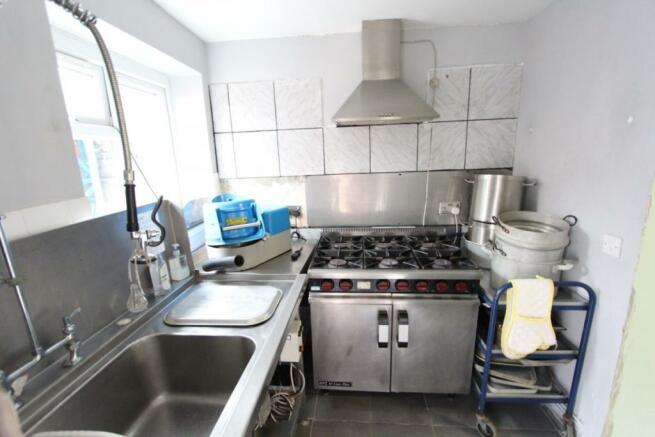William Street, Ystrad - Pentre
- PROPERTY TYPE
Retail Property (high street)
- BEDROOMS
2
- BATHROOMS
1
- SIZE
Ask agent
Key features
- Own your own business and commercial premises
- Living accommodation above
- Prime trading position with great passing traffic
- Incredible potential
- For further details contact the office
Description
Situated in a prominent trading position with excellent passing trade, we offer for sale this commercial property, being sold as a going concern if required with two bedroom self-contained flat above. The business is currently operating as a take-away, sit-down café with all licenses in situ and will be sold as a going concern with all equipment and stock as seen. The commercial is over two floors with additional preparation and cooking facilities to the lower ground floor, industrial machinery and cooking facilities will remain. It also offers good-sized rear garden with purpose-built timber storage building of which could potentially offer external dining. The café is operating seven days a week, supplying breakfasts, sandwiches, lunches and a speciality is Sunday lunch with delivery service. If you are considering opening your own business, this is ready-made, including owning the property that you're trading from. It offers tow bedroom, renovated and modernised living accommodation above with fitted kitchen, modern bathroom/WC, two bedrooms and lounge/sitting room. All in all this is an excellent opportunity to own and build your own business.
Flat
Access via staircase, allowing access to landing area.
Landing
Plastered emulsion décor and ceiling, fitted carpet, white panel door allowing access to open-plan lounge.
Open-Plan Lounge (4.25 x 5.55m)
UPVC double-glazed window to front, plastered emulsion décor and ceiling, fitted carpet, ample electric power points, two radiators, open-plan stairs to first floor elevation. White panel door allowing access to bedroom 1 and further opening to kitchen area.
Bedroom 1 (2.75 x 2.40m)
UPVC double-glazed window to front, plastered emulsion décor and ceiling, fitted carpet, ample electric power points.
Kitchen (1.80 x 3.40m)
Plastered emulsion décor with one feature wall papered, plastered emulsion ceiling, cushion floor covering. Full range of white fitted kitchen units comprising ample wall-mounted units, base units, drawer packs, ample work surfaces with co-ordinate splashback ceramic tiling, single sink and drainer unit finished in stainless steel with central mixer taps. White panel door to rear allowing access to bathroom/WC.
Bathroom/WC
Excellent size, UPVC double-glazed window to rear, plastered emulsion décor and ceiling with Xpelair fan, cushion floor covering and radiator. White suite to include low-level WC, wash hand basin with central mixer taps, panel bath with central mixer taps and shower supplied direct from combi system. Fully ceramic tiled to bath area.
Second Floor Elevation
Bedroom 2 (4.31 x 3.95m)
Genuine Velux double-glazed skylight window, plastered emulsion décor and ceiling, fitted carpet, radiator, ample electric power points.
Lower Ground Floor
Genuine staircase from main shop area with non-slip flooring, allowing access to preparation and cooking areas to lower ground floor.
Preparation Room (3.20 x 3.50mn not including depth of recesses)
White panel door to understairs storage, further panel door to additional storage area, plastered emulsion décor and ceiling with electric striplight fitting, ample electric power points, ceramic tiled flooring. Full range of work surfaces with co-ordinate splashback ceramic tiling, storage areas, stainless steel preparation tables all to remain as seen, together with industrial fridge/freezers.
Additional Preparation Room (2.10 x 2.10m)
UPVC double-glazed window to rear, plastered emulsion décor and ceiling with electric striplight fitting, ceramic tiled flooring. A further range of industrial stainless steel sink units with flexi mixer taps, additional preparation areas, six ring gas MLine+ industrial cooker and hob with extractor canopy fitted above, food gobbler. All fixtures and fittings including equipment to remain as seen. White panel door to side allowing access to lobby with additional storage and plumbing for automatic washing machine. UPVC double-glazed door to rear allowing access to gardens. Further white panel door allowing access to cloaks/WC formerly shower room/WC.
Cloaks/WC
UPVC double-glazed window to rear, plastered emulsion décor and ceiling, ceramic tiled flooring, radiator, Xpelair fan. White suite comprising wash hand basin and low-level WC. The plumbing and electrics for shower are still in situ, if required.
Rear Garden
Maintenance-free garden laid to concrete-paved patio with outside water tap fitting, spacious purpose-built timber storage building.
Storage Building
Currently utilised as another storage venture, supplied with electric power and light and will remain as seen. Genuine rear lane access.
Ground Floor
Commercial Cooking and Sitting Area (4.40 x 9.45m)
Front section
Non-slip flooring, full range of shop display frontage with main entrance door, plastered emulsion décor and ceiling with a range of recess lighting and additional lighting, central heating radiators, ample electric power points, alarm controls. Step-up to counter separation and to preparation area.
Preparation Area
Plastered emulsion décor and ceiling, ample ceiling light fittings, full range of industrial stainless steel cooking ranges, preparation tables, grills, dishwasher, deep fat friers etc, all with ventilated extractor above, ceramic tiled décor to cooking areas, ample electric power points, further Xpelair fan, wall-mounted gas combination boiler supplying domestic hot water and gas central heating, telephone point. UPVC double-glazed window to rear with unspoilt views and overlooking rear gardens.
Brochures
Brochure 1William Street, Ystrad - Pentre
NEAREST STATIONS
Distances are straight line measurements from the centre of the postcode- Ystrad Rhondda Station0.1 miles
- Ton Pentre Station0.8 miles
- Llwynypia Station1.0 miles

Notes
Disclaimer - Property reference PP7460. The information displayed about this property comprises a property advertisement. Rightmove.co.uk makes no warranty as to the accuracy or completeness of the advertisement or any linked or associated information, and Rightmove has no control over the content. This property advertisement does not constitute property particulars. The information is provided and maintained by Property Plus Estate Agents, Tonyrefail. Please contact the selling agent or developer directly to obtain any information which may be available under the terms of The Energy Performance of Buildings (Certificates and Inspections) (England and Wales) Regulations 2007 or the Home Report if in relation to a residential property in Scotland.
Map data ©OpenStreetMap contributors.




