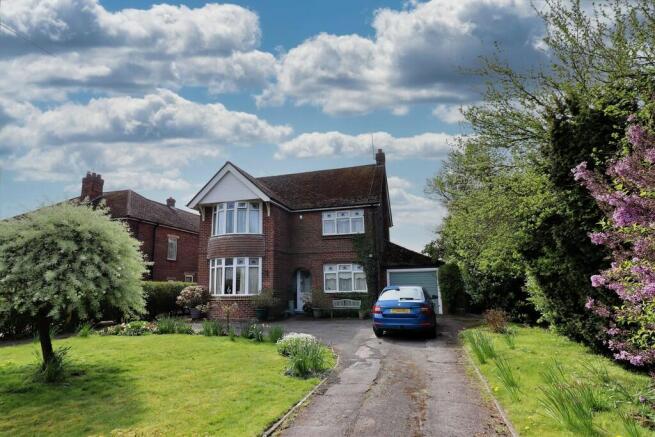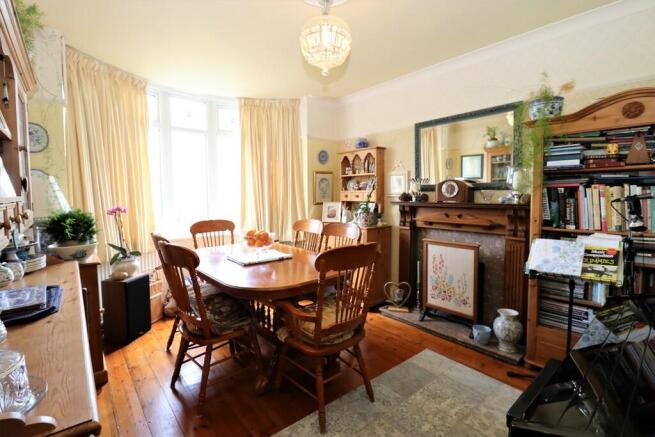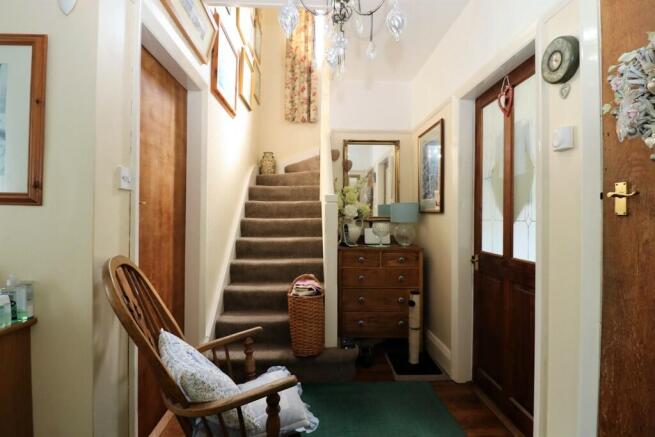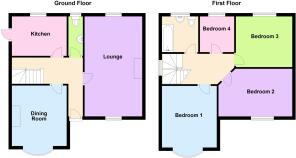
Gainsborough Road, Middle Rasen
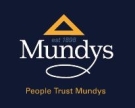
- PROPERTY TYPE
Detached
- BEDROOMS
4
- BATHROOMS
1
- SIZE
1,360 sq ft
126 sq m
- TENUREDescribes how you own a property. There are different types of tenure - freehold, leasehold, and commonhold.Read more about tenure in our glossary page.
Freehold
Key features
- Detached House with Attached Garage
- Four Bedrooms
- Two Reception Rooms
- Ample off Road Parking
- Good sized Front and Rear Gardens
- Open Field Views
- Utility Lobby
- EPC Energy Rating - D
- Council Tax Band D - West Lindsey District Council
Description
LOCATION Market Rasen is a thriving Market Town situated on the edge of the Lincolnshire Wolds with the added benefit of a train station and bus services providing regular links to larger Towns and City networks. The Town is renowned for its Golf Course and Racecourse and also has a wonderful range of local independent retail outlets, regular markets in the cobbled market square, various restaurants, boutique hotel and guesthouses, public houses, new Leisure Centre, library, health care providers and good local schooling; Primary Schooling - Market Rasen C of E Primary (Ofsted Graded 'Good'), Secondary Schooling - De Aston School (Ofsted Graded 'Good').
Middle Rasen is a thriving village situated approx 1 mile west of the larger town of Market Rasen and benefits from a Post Office and Village Shop, Village Bowling Green, Primary School (Ofsted Graded 'Good') St Peter's Church and Methodist Chapel, Village Hall and Bowling Green and a variety of community groups and events.
SERVICES
All mains services available.
ENTRANCE HALL , with uPVC double glazed entrance door opening into a welcoming Reception Hallway with solid oak wood flooring, doors to all ground floor rooms and leading to the staircase to the first floor. Radiator, ceiling light point, smoke alarm and heating thermostat.
LOUNGE 20' 8" x 11' 6" (6.32m x 3.51m) , having ceiling rose, ceiling light point and coving to ceiling, a large uPVC double glazed window to the front elevation and full length uPVC double glazed window with wide uPVC double glazed door opening onto the rear garden. 2x radiators, TV point and a working fireplace that takes wood and coal with decorative surround and raised mantle with open grate.
DINING ROOM 14' 10" x 11' 2" (4.53m x 3.42m) , with uPVC double glazed bowed window with stained glass decorative insets to the front elevation with curved radiator below. Polished exposed floorboards, fireplace with marble inset and walnut surround, picture rail, ceiling rose, ceiling light point and coving to ceiling.
CLOAKS / WC 7' 10" x 3' 0" (2.39m x 0.92m) , with frosted uPVC double glazed window to the rear elevation, WC, wash hand basin, ceiling light point and cloaks/storage space.
KITCHEN 10' 11" x 7' 11" (3.34m x 2.42m) plus 1.01m x 1.08m , having laminate wood flooring and large uPVC double glazed window to the rear elevation. A comprehensive range of quality fitted units to base level with additional storage provided by pull out internal store racks and having contrasting work surface above, inset ceramic butler sink with mixer tap, tiling to splashbacks and space for cooker with extractor hood above. Spaces for fridge and dishwasher. Further complimenting units to eye level and a dresser style display eye level double unit. There is a shelved open Pantry/Larder style area in the understairs recess and plumbing for washing machine. Door to:
UTILITY LOBBY 5' 3" x 15' 5" (1.61m x 4.71mm) , useful storage area with a door to the Rear Garden.
FIRST FLOOR LANDING A return staircase provides access to the Landing area with a frosted uPVC double glazed feature window to the side elevation, ceiling light point, smoke alarm, ceiling hatch providing access to the part boarded loft and radiator. Doors to all first floor rooms.
BATHROOM 7' 10" x 7' 2" (2.39m x 2.20m) , having frosted uPVC double glazed window to the rear elevation, tile effect vinyl flooring, tiling to majority walls and painted feature part timber panelling to one wall. Built in airing cupboard, wash hand basin, WC, ceiling light point, radiator and panelled bath with telephone style shower handset over.
BEDROOM FOUR 8' 2" x 6' 11" (2.51m x 2.13m) Currently used a s Study/Craft Room, Having uPVC double glazed window to the rear elevation, ceiling light point, radiator, picture rail.
BEDROOM THREE 11' 8" x 11' 3" (3.57m x 3.43m) ,having uPVC double glazed window to the rear elevation, recently newly carpeted, radiator and ceiling light point.
BEDROOM TWO 14' 5" x 9' 2" (4.40m x 2.81m) ,having uPVC double glazed window to the front elevation, radiator, ceiling light point and exposed floorboards.
BEDROOM ONE 14' 4" x 11' 5" (4.37m x 3.50m) ,having feature uPVC double glazed bowed window with stained glass decorative insets to the front elevation with curved radiator below, ceiling light point, picture rail and radiator.
OUTSIDE A generous plot of approx 1/3 of an acre (STS), set back from Gainsborough road with a large tarmac driveway providing ample off road parking and leading to the Attached Single Garage and Front Entrance Door. There is an additional hardstanding area to the front providing either additional parking and/or shed storage area and access to the rear garden. The Front garden is set to majority lawn with mature shrubs and trees and well established hedging to boundaries.
The south facing rear garden is also set majority to lawn with hedged boundaries and wonderful open views. There are well established flower and shrub borders, specimen trees, fruit trees and a paved patio/seating area and an additional pergola seating area. Ample space for Workshop/Storage Sheds/Greenhouses.
GARAGE 16' 10" x 9' 4" (5.15m x 2.87m) , with up and over door, uPVC double glazed frosted window to the rear elevation, power and light.
Brochures
6 PAGE BROCHURE- COUNCIL TAXA payment made to your local authority in order to pay for local services like schools, libraries, and refuse collection. The amount you pay depends on the value of the property.Read more about council Tax in our glossary page.
- Band: D
- PARKINGDetails of how and where vehicles can be parked, and any associated costs.Read more about parking in our glossary page.
- Garage,Off street
- GARDENA property has access to an outdoor space, which could be private or shared.
- Yes
- ACCESSIBILITYHow a property has been adapted to meet the needs of vulnerable or disabled individuals.Read more about accessibility in our glossary page.
- Ask agent
Gainsborough Road, Middle Rasen
Add an important place to see how long it'd take to get there from our property listings.
__mins driving to your place
Get an instant, personalised result:
- Show sellers you’re serious
- Secure viewings faster with agents
- No impact on your credit score
Your mortgage
Notes
Staying secure when looking for property
Ensure you're up to date with our latest advice on how to avoid fraud or scams when looking for property online.
Visit our security centre to find out moreDisclaimer - Property reference 102125020351. The information displayed about this property comprises a property advertisement. Rightmove.co.uk makes no warranty as to the accuracy or completeness of the advertisement or any linked or associated information, and Rightmove has no control over the content. This property advertisement does not constitute property particulars. The information is provided and maintained by Mundys, Market Rasen. Please contact the selling agent or developer directly to obtain any information which may be available under the terms of The Energy Performance of Buildings (Certificates and Inspections) (England and Wales) Regulations 2007 or the Home Report if in relation to a residential property in Scotland.
*This is the average speed from the provider with the fastest broadband package available at this postcode. The average speed displayed is based on the download speeds of at least 50% of customers at peak time (8pm to 10pm). Fibre/cable services at the postcode are subject to availability and may differ between properties within a postcode. Speeds can be affected by a range of technical and environmental factors. The speed at the property may be lower than that listed above. You can check the estimated speed and confirm availability to a property prior to purchasing on the broadband provider's website. Providers may increase charges. The information is provided and maintained by Decision Technologies Limited. **This is indicative only and based on a 2-person household with multiple devices and simultaneous usage. Broadband performance is affected by multiple factors including number of occupants and devices, simultaneous usage, router range etc. For more information speak to your broadband provider.
Map data ©OpenStreetMap contributors.
