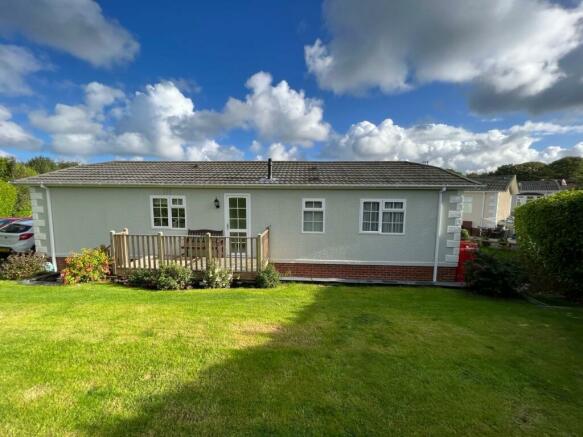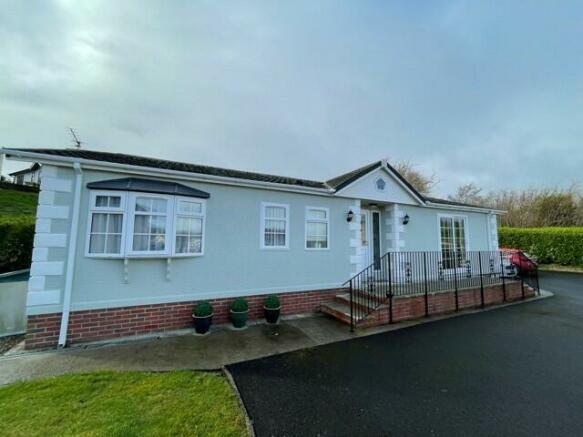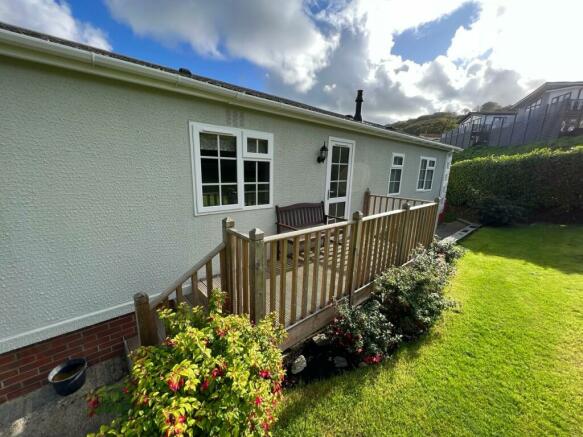New Quay, SA45

- PROPERTY TYPE
Detached Bungalow
- BEDROOMS
2
- BATHROOMS
2
- SIZE
Ask agent
Key features
- ** New Quay, West Wales **
- ** Residential Park Home **
- ** 2 Bed accommodation**Central heating and double glazing**
- ** Light and airy **
- ** Private parking **
- ** Large rear garden **
Description
**A superior well appointed Stately Albion Lodge**'Light and airy' accommodation**Within a beautifully presented exclusive residential park close to the sea**1 mile New Quay**2 Bedroom (En Suite) Accommodation**Pleasant Garden and Grounds**immaculately presented**Outside Patio**Full Double Glazing and Central Heating**Private Parking**Ready to move into**
Schooner Park is a sought after and exclusive residential site on the picturesque Cardigan Bay Coast. Only a 10-15 minute walk from the beach at Llanina Point and only a mile or so from the popular coastal resort and seaside fishing village of New Quay. 8 Miles from the Georgian Harbour town of Aberaeron with its comprehensive range of shopping and schooling facilities and an easy travelling distance of the larger Marketing and Amenity Centres of Aberystwyth, Cardigan and Lampeter.
Mains Electricity, Water and Drainage. LPG Gas Central Heating. Council Tax Band C.
Location
The property is located on the sought after residential home site of Schooner Park, just on the outskirts of New Quay, West Wales. 232 is located on a generously sized corner plot which provides a larger than usual garden.
Tenure
The Lodge falls within the Mobiles Home Act (1983) and the period of the Lease is indefinitely provided the structure and plot are kept tidy at all times. The pitch fees for 2024-2025 we are advised was £2,277.40. Full occupancy is allowed for 52 weeks of the year but is restricted to those of a minimum age 50 years old.
Entrance Hall
7' 9" x 4' 7" (2.36m x 1.40m) Via half glazed uPVC door with feature stained glass and glazed side panel, central heating radiator, door to -
Lounge
18' 9" x 10' 7" (5.71m x 3.23m) A light and airy room with sliding doors to front, bay window to side, electric fireplace with surround, TV point, phone point, multiple sockets, 2x central heating radiators, glazed double doors into kitchen/dining room -
Inter Connecting Dining Room
9' 4" x 8' 5" (2.84m x 2.57m) Bay window, central heating radiator, archway in to -
Kitchen Room
11' 6" x 9' 5" (3.51m x 2.87m) With a range of gloss white base and wall cupboards with formica working surface, display cabinets, 4 ring gas hobbs, Electrolux eye level double oven and grill, built-in dishwasher, 1 1/2 stainless steel drainer sink with mixer tap, tiled splash back, double glazed window to rear overlooking the rear garden, pull-out extractor hood, integrated fridge freezer.
Utility Room
5' 5" x 6' 8" (1.65m x 2.03m) Gloss white base and wall cupboard units, formica working surfaces, single drainer sink, integrated washing machine, cupboard housing a newly installed (one-year-old) Worcester Bosch gas central heating boiler, glazed door to rear garden.
Hallway
Airing cupboard with radiator, access to loft with loft ladder
Shower Room
6' 5" x 5' 6" (1.96m x 1.68m) A white suite comprising of a corner shower unit with mains powered shower, low level flush WC, pedestal wash and basin with hot and cold taps, central heating radiator, frosted window, extractor fan, part tiled walls.
Office / Study Room
6' 5" x 5' 2" (1.96m x 1.57m) With built-in desk, window to front, central heating radiator.
Bedroom 2
10' 0" x 9' 7" (3.05m x 2.92m) Window to side, built-in cupboards with over bed unit, built-in bedside cabinets, central heating radiator.
Master Bedroom
11' 2" x 9' 6" (3.40m x 2.90m) A large room with built-in cupboards, built-in bedside cabinets, over bed unit, central heating radiator, window overlooking rear garden.
En Suite
9' 4" x 5' 5" (2.84m x 1.65m) A white suite comprising of a corner shower unit with detachable showerhead, low-level flush WC, double vanity unit with built-in W.C and wash hand basin, hot and cold taps, cupboard with mirror, extractor fan, half tiled walls, central heating radiator, frosted window.
To The Front
Tarmac driveway with parking for 4+ cars, raised patio area to front door, galvanized steel railings.
To The Rear
A particular feature of this property is its large garden and grounds, being located on a corner plot. Large rear garden laid to lawn, rear patio, access path to side, 2 plastic storage containers.
Brochures
Brochure 1- COUNCIL TAXA payment made to your local authority in order to pay for local services like schools, libraries, and refuse collection. The amount you pay depends on the value of the property.Read more about council Tax in our glossary page.
- Ask agent
- PARKINGDetails of how and where vehicles can be parked, and any associated costs.Read more about parking in our glossary page.
- Yes
- GARDENA property has access to an outdoor space, which could be private or shared.
- Yes
- ACCESSIBILITYHow a property has been adapted to meet the needs of vulnerable or disabled individuals.Read more about accessibility in our glossary page.
- Ask agent
Energy performance certificate - ask agent
New Quay, SA45
Add your favourite places to see how long it takes you to get there.
__mins driving to your place
Your mortgage
Notes
Staying secure when looking for property
Ensure you're up to date with our latest advice on how to avoid fraud or scams when looking for property online.
Visit our security centre to find out moreDisclaimer - Property reference 23061702. The information displayed about this property comprises a property advertisement. Rightmove.co.uk makes no warranty as to the accuracy or completeness of the advertisement or any linked or associated information, and Rightmove has no control over the content. This property advertisement does not constitute property particulars. The information is provided and maintained by Morgan & Davies, Aberaeron. Please contact the selling agent or developer directly to obtain any information which may be available under the terms of The Energy Performance of Buildings (Certificates and Inspections) (England and Wales) Regulations 2007 or the Home Report if in relation to a residential property in Scotland.
*This is the average speed from the provider with the fastest broadband package available at this postcode. The average speed displayed is based on the download speeds of at least 50% of customers at peak time (8pm to 10pm). Fibre/cable services at the postcode are subject to availability and may differ between properties within a postcode. Speeds can be affected by a range of technical and environmental factors. The speed at the property may be lower than that listed above. You can check the estimated speed and confirm availability to a property prior to purchasing on the broadband provider's website. Providers may increase charges. The information is provided and maintained by Decision Technologies Limited. **This is indicative only and based on a 2-person household with multiple devices and simultaneous usage. Broadband performance is affected by multiple factors including number of occupants and devices, simultaneous usage, router range etc. For more information speak to your broadband provider.
Map data ©OpenStreetMap contributors.






