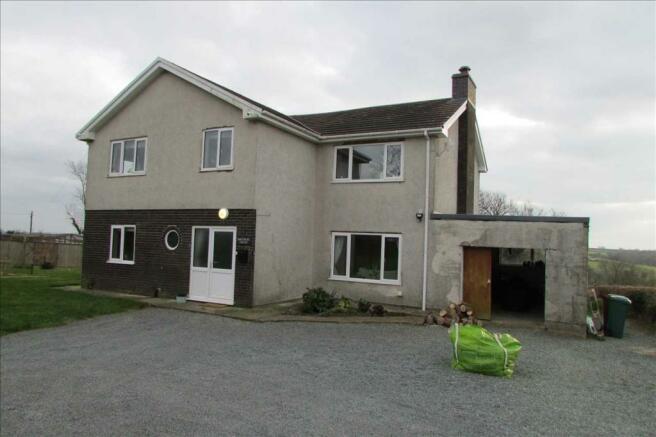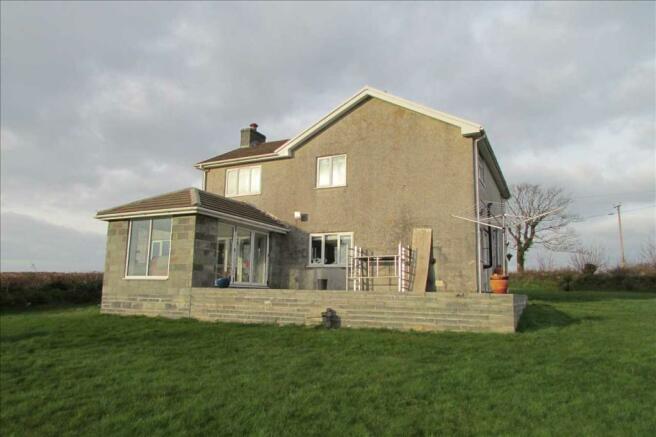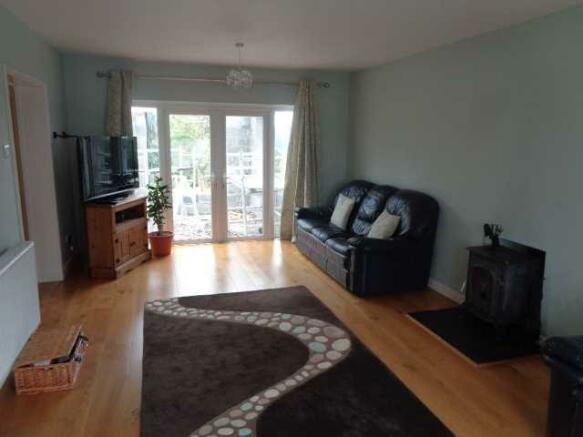Westbury House, Church Road, Johnston, Haverfordwest

- PROPERTY TYPE
Detached
- BEDROOMS
5
- BATHROOMS
2
- SIZE
Ask agent
- TENUREDescribes how you own a property. There are different types of tenure - freehold, leasehold, and commonhold.Read more about tenure in our glossary page.
Freehold
Key features
- 2 LIVING ROOMS
- KITCHEN/DINER + UTILITY
- 5 BEDROOMS
- 2 BATHROOMS + 3RD W.C.
- SPACIOUS GROUNDS
- OCCUPANCY CONDITION*
Description
* INTERESTED PARTIES MUST PROVIDE WRITTEN PROOF THAT THEY "QUALIFY" TO PURCHASE AND OCCUPY THE PROPERTY PRIOR TO A VIEWING BEING ARRANGED - OCCUPANCY CONDITION*
GENERAL
Westbury House is situated about midway between Johnston and Rosemarket. There are extensive countryside views to both the front and the rear.
The family size House was apparently built circa 1975 but there have been several recent improvements although further attention is required.
* Pembrokeshire County Council apparently states that...
The occupancy of the dwelling shall be restricted to: a) a person solely or mainly working, or last working on a rural enterprise in the locality, or a widow, widower or surviving civil partner of such a person, and to any resident dependants; or if it can be demonstrated that there are no such eligible occupiers, b) a person or persons who would be eligible for consideration for affordable housing under the local authoritys housing policies, or a widow, widower or surviving civil partner of such a person, and to any resident dependants.
Consequently, the Buyers of Westbury House must "qualify" and do so under the terms of the Occupancy Condition.
With approximate dimensions, the light and airy accommodation briefly comprises...
Hall
20'5" x 7'0" (6.22m x 2.13m) double glazed front door and side panel, attractive staircase with glazed balustrade, oak flooring.
Cloakroom/WC
Circular window, suite comprising wash hand basin and W.C.
Living Room
20'3" x 11'10" (6.17m x 3.61m) double aspect with picture window to front and French doors provide access to the Sun Room, wood burner, oak flooring, multi paned double doors to...
Sitting/Dining Room
12'0" x 11'1" (3.66m x 3.38m) window to rear with rural views.
Sun Room
12'5" x 9'9" (3.78m x 2.97m) triple aspect incorporating patio doors and countryside outlooks.
Note - this room is under construction.
Kitchen/Diner
22'1" x 14'1" (6.73m x 4.29m) double aspect to front, attractive range of modern units providing ample work surfaces and storage including an Island with breakfast bar, one and a half bowl stone sink, Cuisinemaster cooking range - electric ovens and lp gas hobs with extractor over, integrated fridge and freezer, tiled floor, access to...
Side Porch
Double glazed outside door.
Utility Room
9'1" x 6'1" (2.77m x 1.85m) side window, matching units, stainless steel sink, plumbing for washing machine, tiled floor.
FIRST FLOOR
Landing
11'10" x 8'3" (3.61m x 2.51m) glazed balustrade.
Bedroom 1
14'1" x 13'5" (4.29m x 4.09m) plus door entrance space, double aspect to front with rural outlooks, access to..
En-suite Shower Room/WC
8'11" x 6'10" (2.72m x 2.08m) large feature shower with rain head, wash hand basin and W.C., tiled floor, tiling, heated towel rail.
Bedroom 2
11'11" x 10'11" (3.63m x 3.33m) front window with rural views.
Bedroom 3
11'11" x 9'11" (3.63m x 3.02m) countryside outlooks to rear.
Bedroom 4
11'10" x 7'2" (3.61m x 2.18m) rural views to rear.
Bedroom 5/Office
7'10" x 6'11" (2.39m x 2.11m) plus door entrance space, front window with countryside views.
Bathroom/WC
10'6" x 9'0" (3.20m x 2.74m) attractive four piece suite comprising bath, large shower cubicle and built-in wash hand basin and W.C. with cupboards, fully tiled - floor and walls, heated towel rail.
OUTSIDE
Sizeable sunny Grounds. Extensive gravelled parking - suitable for several vehicles plus a boat and/or caravan. Attached Garage (21'6" x 12'3", 6.55m x 3.73m) - attention required. The Gardens are mainly laid to lawn and incorporate various shrubs, flower beds, an unfinished terrace and mature boundary hedging etc..
SERVICES ETC (none tested)
Mains water and electricity. Private drainage. Oil fired central heating from a Grant boiler. Upvc framed double glazed windows and external doors.
TENURE
We understand that this is Freehold.
DIRECTIONS
The A4076 connects Haverfordwest to Milford Haven. Take the A477 exit off the roundabout to the south of Johnston and, after a short distance, turn left onto Hayston Road and then right on to Church Road. This leads to Rosemarket. Westbury House will be found after about a mile on the right hand side.
- COUNCIL TAXA payment made to your local authority in order to pay for local services like schools, libraries, and refuse collection. The amount you pay depends on the value of the property.Read more about council Tax in our glossary page.
- Ask agent
- PARKINGDetails of how and where vehicles can be parked, and any associated costs.Read more about parking in our glossary page.
- Yes
- GARDENA property has access to an outdoor space, which could be private or shared.
- Yes
- ACCESSIBILITYHow a property has been adapted to meet the needs of vulnerable or disabled individuals.Read more about accessibility in our glossary page.
- Ask agent
Westbury House, Church Road, Johnston, Haverfordwest
Add an important place to see how long it'd take to get there from our property listings.
__mins driving to your place
Get an instant, personalised result:
- Show sellers you’re serious
- Secure viewings faster with agents
- No impact on your credit score



Your mortgage
Notes
Staying secure when looking for property
Ensure you're up to date with our latest advice on how to avoid fraud or scams when looking for property online.
Visit our security centre to find out moreDisclaimer - Property reference GUY1R10203. The information displayed about this property comprises a property advertisement. Rightmove.co.uk makes no warranty as to the accuracy or completeness of the advertisement or any linked or associated information, and Rightmove has no control over the content. This property advertisement does not constitute property particulars. The information is provided and maintained by Guy Thomas & Co, Pembroke. Please contact the selling agent or developer directly to obtain any information which may be available under the terms of The Energy Performance of Buildings (Certificates and Inspections) (England and Wales) Regulations 2007 or the Home Report if in relation to a residential property in Scotland.
*This is the average speed from the provider with the fastest broadband package available at this postcode. The average speed displayed is based on the download speeds of at least 50% of customers at peak time (8pm to 10pm). Fibre/cable services at the postcode are subject to availability and may differ between properties within a postcode. Speeds can be affected by a range of technical and environmental factors. The speed at the property may be lower than that listed above. You can check the estimated speed and confirm availability to a property prior to purchasing on the broadband provider's website. Providers may increase charges. The information is provided and maintained by Decision Technologies Limited. **This is indicative only and based on a 2-person household with multiple devices and simultaneous usage. Broadband performance is affected by multiple factors including number of occupants and devices, simultaneous usage, router range etc. For more information speak to your broadband provider.
Map data ©OpenStreetMap contributors.



