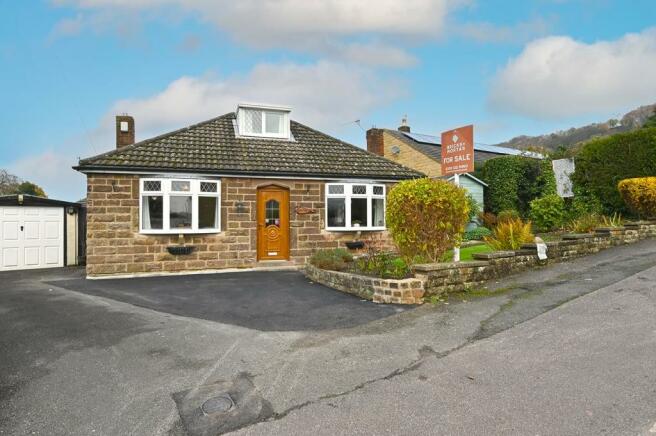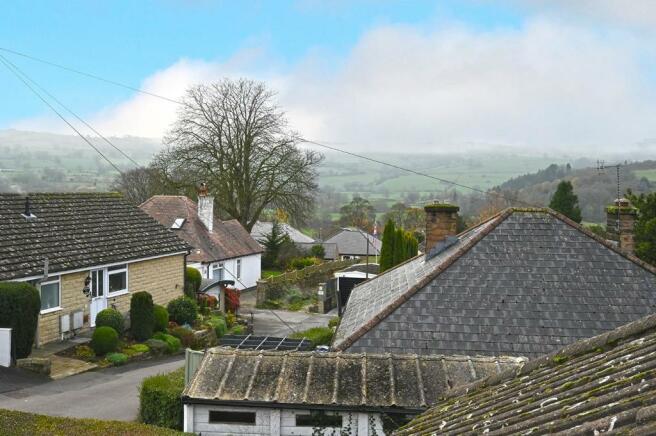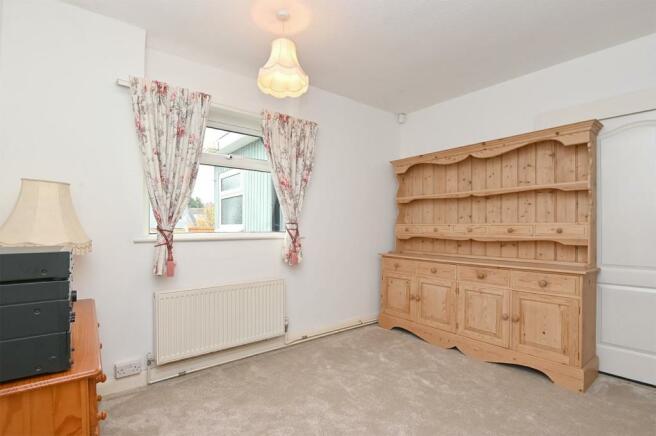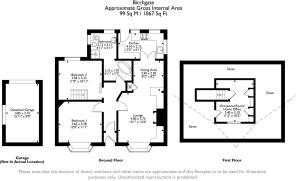
Darley House Estate, Hackney, Matlock

- PROPERTY TYPE
Detached Bungalow
- BEDROOMS
2
- BATHROOMS
1
- SIZE
1,067 sq ft
99 sq m
- TENUREDescribes how you own a property. There are different types of tenure - freehold, leasehold, and commonhold.Read more about tenure in our glossary page.
Freehold
Key features
- Lovely bungalow in great location
- No upward chain and vacant possession
- Off-road parking for 2 vehicles
- Detached garage
- Opportunity to modernise
- Well-tended gardens
- Peaceful neighbourhood
- Splendid views
- 2 bedrooms and large loft room
- Extended bathroom
Description
One of the features we love is the opportunity to separate-off the second bedroom and occasional room directly above it. This could easily be a larger sleeping area for children (incorporating a dedicated playroom), a separate annexe space with bedroom and lounge area, or a more standard but very desirable home office space.
The home also has a lounge-diner leading through to the kitchen, a main double bedroom and that extended bathroom with large corner bath and separate shower cubicle. Outside, the gardens have clearly been loved over the years and there is also a greenhouse, plus several locations to position a bench or love seat to drink in the views. With two off-road parking spaces, the detached garage could easily be used as workshop space.
The Darley House Estate is located on the northern edge of Matlock. Road access via the A6 can also take you north to nearby Chatsworth House and Bakewell - and further afield to all the other great attractions of the Peak District. Beautiful countryside and thriving market towns make this a beautiful place to live.
Front Of House - With breathtaking views across the valley towards Oker, this 2-3 bedroom bungalow is in a great location. Lovingly-tended gardens are bounded by a low stone wall to the front. Flower beds surround the small and immaculate lawn - and there are border hedges on both sides of the garden. To the left are two off-road parking spaces in front of the detached garage. The two bay windows at the front face southwards and there are gated entrances to the rear garden on both sides of the home. Beside a contemporary light fitting on the front wall, you enter the home through the part-glazed timber front door.
Entrance Hallway - The entrance porch has a recessed door mat, useful for scraping muddy boots after taking in one of the numerous local countryside walks. Another part-glazed door leads to the entrance hallway. This is carpeted and there is a radiator, two ceiling light fittings, power points and space for hanging coats. Doors lead into the lounge-diner, family bathroom and both bedrooms.
Lounge-Diner - 4 x 3.75 and 2.5 x 2.5 (13'1" x 12'3" and 8'2" x - The south-facing bay windows pour light into this room, which has been extended in order to add a dining area beside the kitchen. The useful brick-and-timber TV display unit also incorporates an electric fire. The lounge area is carpeted and has a ceiling clad with a partly-suspended pine ceiling with integrated spotlights.
A brick partition wall with oak shelf separates the dining area. There is a radiator and it is also carpeted, with an east-facing double-glazed window bringing more natural light into this space. A storage cupboard includes a modern Worcester boiler.
Kitchen - 4.1 x 2.12 (13'5" x 6'11") - This is an uplifting room, with windows facing north and east, attracting light into this bright and airy space. There is plenty of worktop space and lots of high- and low-level kitchen cabinets, so storage is taken care of! The kitchen has an integrated Hotpoint oven and hob with extractor fan above, plus space and plumbing for a washing machine. We love the integrated vintage Tricity refrigerator, which is still in perfect working order. There is also a sink and drainer with chrome mixer tap, vinyl flooring, ceiling light fittings and radiator.
Bedroom One - 3.65 x 3.38 (11'11" x 11'1") - This is a splendid double bedroom with a lovely feel when the light flows in from the wide bay windows, facing south. As with the whole of the ground floor, the ceilings are high, adding to the sense of space. It is spacious and has a calm, relaxing feel. The room is carpeted and has a radiator and ceiling light fitting.
Family Bathroom - 2.1 x 1.7 and 2.12 x 2.12 (6'10" x 5'6" and 6'11" - This bathroom was substantially extended years ago as part of a larger extension of the home. This bathroom now has a large corner bath, separate shower cubicle with electric shower, WC, bidet and a ceramic sink set within a substantial cabinet. The entire room is half-tiled from the floor up, with wallpaper above. There are two frosted double-glazed windows, two radiators, ceiling spotlights, an extractor fan and carpeted floor.
Bedroom Two - 3.58 x 3.33 (11'8" x 10'11") - This double bedroom has an occasional room above. It is perfect for a variety of uses - we could imagine these two rooms being used as a large sleeping area for two or more children/guests or perhaps a self-contained annexe-type space as a lounge and a bedroom. Alternatively, one of the rooms could be a home office or a children's playroom.
This downstairs room is carpeted and has a north-facing double-glazed window. The sliding door cleverly creates even more space and there is a radiator, with stairs leading up to the 'Occasional Room'.
Occasional Room - 3.4 x 3.1 plus eaves storage (11'1" x 10'2" plus e - With amazing views to the northern edge of Matlock and across the valley towards Oker, this room offers a multitude of options for use. The carpeted room has lots of eaves storage as well as two fitted cupboards and a dressing table area. There is a radiator and ceiling spotlights. What will you use this room for?!
Rear Garden - This beautiful sanctuary has been lovingly cared-for over generations and therefore has some mature planting beds and cute little immaculate lawns. The garden is accessed via both sides of the house and from the kitchen. There are a couple of patio areas so that you can chase the sun around throughout the day, having a leisurely breakfast, a spot of lunch and evening meal/drinks. We also love the cute trellis arch leading through to a graveled garden with greenhouse. All of this is bordered by a pristine and relatively-new timber fence.
Detached Garage - 4.85 x 2.75 (15'10" x 9'0") - Situated beyond the two off-road parking spaces is the detached garage. The garage has internal and external lighting, plus a power supply and windows.
Brochures
Darley House Estate, Hackney, MatlockVirtual Tour - BirchgateBirchgate EPCBrochureEnergy performance certificate - ask agent
Council TaxA payment made to your local authority in order to pay for local services like schools, libraries, and refuse collection. The amount you pay depends on the value of the property.Read more about council tax in our glossary page.
Ask agent
Darley House Estate, Hackney, Matlock
NEAREST STATIONS
Distances are straight line measurements from the centre of the postcode- Matlock Station1.2 miles
- Matlock Bath Station2.2 miles
- Cromford Station2.9 miles
About the agent
We could wax lyrical about the range of property-related services we offer but, for us, it is all about good old-fashioned values.
Exceptional customer service.
Listening carefully and paying attention to your wishes, your needs, your desires. Polite, courteous, professional service. Honest, personal and personable. A team you can trust.
Bricks + Mortar are a local family business committed to helping our customers buy,
Notes
Staying secure when looking for property
Ensure you're up to date with our latest advice on how to avoid fraud or scams when looking for property online.
Visit our security centre to find out moreDisclaimer - Property reference 31296577. The information displayed about this property comprises a property advertisement. Rightmove.co.uk makes no warranty as to the accuracy or completeness of the advertisement or any linked or associated information, and Rightmove has no control over the content. This property advertisement does not constitute property particulars. The information is provided and maintained by Bricks and Mortar, Wirksworth. Please contact the selling agent or developer directly to obtain any information which may be available under the terms of The Energy Performance of Buildings (Certificates and Inspections) (England and Wales) Regulations 2007 or the Home Report if in relation to a residential property in Scotland.
*This is the average speed from the provider with the fastest broadband package available at this postcode. The average speed displayed is based on the download speeds of at least 50% of customers at peak time (8pm to 10pm). Fibre/cable services at the postcode are subject to availability and may differ between properties within a postcode. Speeds can be affected by a range of technical and environmental factors. The speed at the property may be lower than that listed above. You can check the estimated speed and confirm availability to a property prior to purchasing on the broadband provider's website. Providers may increase charges. The information is provided and maintained by Decision Technologies Limited. **This is indicative only and based on a 2-person household with multiple devices and simultaneous usage. Broadband performance is affected by multiple factors including number of occupants and devices, simultaneous usage, router range etc. For more information speak to your broadband provider.
Map data ©OpenStreetMap contributors.





