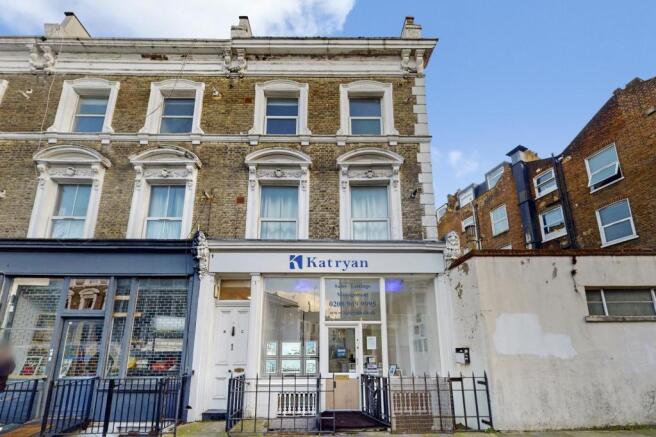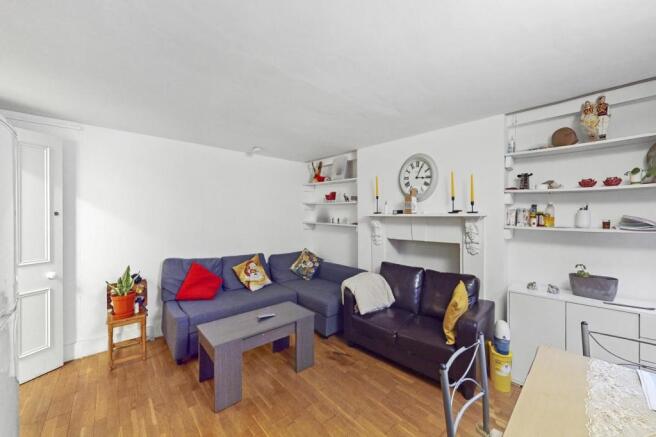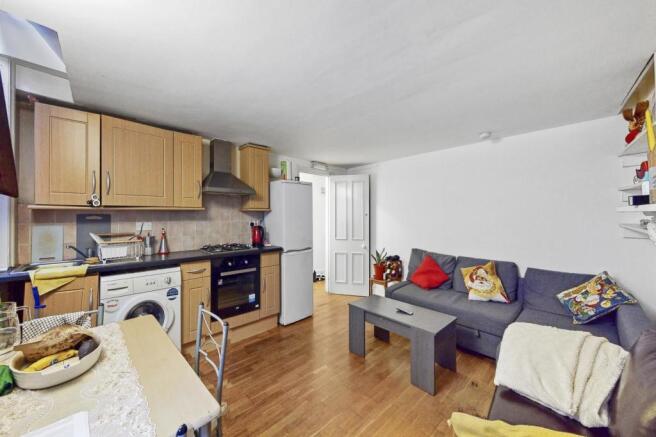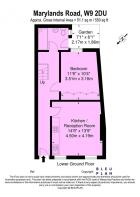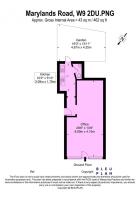Marylands Road, Maida Vale, London
- PROPERTY TYPE
Commercial Property
- BEDROOMS
8
- BATHROOMS
5
- SIZE
2,222 sq ft
206 sq m
Key features
- Freehold investment
- Two x one bedroom apartments
- Three bedroom maisonette
- Ground floor shop
- Maida Vale location
Description
Period style property arranged over four floors, let out at present, with a self-contained own entrance one bedroom with patio, on the garden level, ground floor shop, presently used as an estate agent, a further one bedroom on the first floor and a three-bedroom second & third-floor maisonette.
Schedule of Accommodation
Lower ground floor one bedroom apartment: 462 sq ft
Ground floor retail shop: 462 sq ft
First floor one bedroom apartment: 403 sq ft
Second & third floor three bedroom maisonette: 895 sq ft
Total Size Approximately: 2222 sq ft
Income
Garden flat: £1500 per month
Shop: £1050 per month
First floor: £1500 per month
Second & third floor: £1900 per month
Total: £5950 per month
Tenure
Freehold.
Price on Application
Please contact us for further information
Legal Costs: Each party to be responsible for their own legal costs.
For further information or to arrange an inspection please contact: us
Notice
Please note we have not tested any apparatus, fixtures, fittings, or services. Interested parties must undertake their own investigation into the working order of these items. All measurements are approximate and photographs provided for guidance only.
Garden Level Reception Room - 4.50mx4.19m (14'9x13'9) -
Dining Area -
Kitchen Area -
Bedroom - 3.51mx3.15m (11'6x10'4) -
Bathroom Combined W.C - 1.85mx1.85m (6'1x6'1) -
Small Patio Area -
Ground Floor Shop - 8.69mx4.17m (28'6x13'8) -
Kitchen - 3.10mx1.78m (10'2x5'10) -
Rear Patio Garden - 4.88mx4.27m (16'0x14'0) -
First Floor Reception Room - 4.98mx3.91m (16'4x12'10) -
Dining Area -
Kitchen Area -
Bedroom - 3.89mx2.92m (12'9x9'7) -
Bathroom Combined W.C - 2.49mx2.44m (8'2x8'0) -
Second & Third Floor Reception Room - 5.11mx3.40m (16'9x11'2) -
Dining Area -
Kitchen Area -
Double Bedroom - 5.31mx3.30m (17'5x10'10) -
Double Bedroom - 4.37mx1.93m (14'4x6'4) -
Double Bedroom - 3.43mx2.13m (11'3x7'0) -
Family Bathroom - 3.10mx1.30m (10'2x4'3) -
Bathroom - 3.15mx0.97m (10'4x3'2) -
Exterior Of Building & Street -
Brochures
BrochureMarylands Road, Maida Vale, London
NEAREST STATIONS
Distances are straight line measurements from the centre of the postcode- Westbourne Park Station0.3 miles
- Royal Oak Station0.4 miles
- Warwick Avenue Station0.5 miles
Notes
Disclaimer - Property reference 31318814. The information displayed about this property comprises a property advertisement. Rightmove.co.uk makes no warranty as to the accuracy or completeness of the advertisement or any linked or associated information, and Rightmove has no control over the content. This property advertisement does not constitute property particulars. The information is provided and maintained by Warwick Estate Agents, London. Please contact the selling agent or developer directly to obtain any information which may be available under the terms of The Energy Performance of Buildings (Certificates and Inspections) (England and Wales) Regulations 2007 or the Home Report if in relation to a residential property in Scotland.
Map data ©OpenStreetMap contributors.
