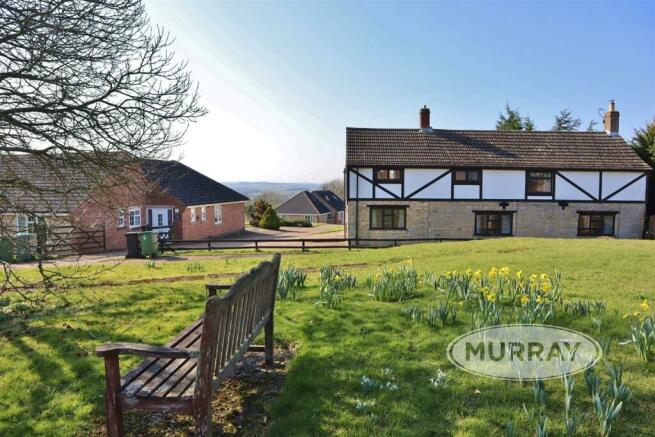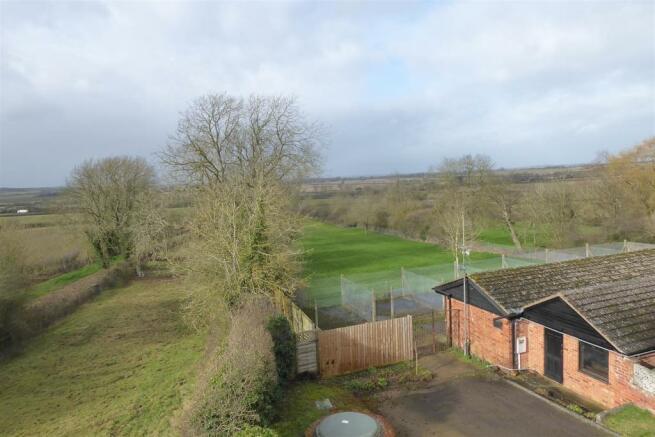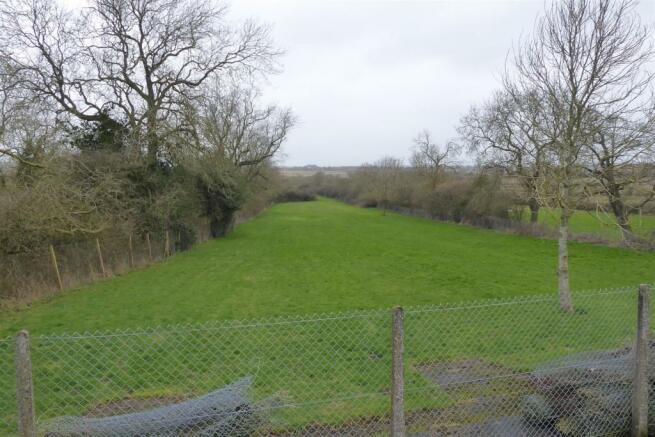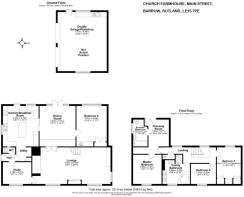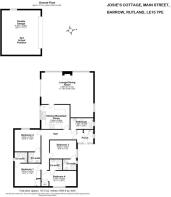Barrow, Rutland
- PROPERTY TYPE
Residential Development
- SIZE
Ask agent
Key features
- 3 Detached Dwellings
- Approx. 3.5 Acres Grassland
- Sought-after Village
- Open Rural Views
- Redevelopment Site
- Range of Outbuildings
- rgy Rating - Keeper's Cottage: E
- Energy Rating - Josie's Cottage: D
- Energy Rating - Church Farmhouse: D
Description
CHURCH FARMHOUSE: A period former Farmhouse: Ground Floor: Entrance Hall, Cloakroom / WC, Kitchen / Diner, Sitting Room, Dining Room, Study, Bedroom Four. First Floor: Master Bedroom Suite with Dressing Room & en suite Bathroom, two further Bedrooms and Family Bathroom. Gardens & detached double Garage.
JOSIE'S COTTAGE: A brick bungalow: Entrance Hall, Kitchen / Diner, Sitting Room, four Bedrooms all with en suite Shower Rooms. Gardens & detached double Garage.
KEEPER'S COTTAGE: A dormer bungalow: Ground Floor: Entrance Hall, Kitchen / Diner, Open plan Sitting / Dining Room, two Bedrooms with en suite Bath / Shower Rooms, First Floor: Bedroom Three with Living area, ensuite Bathroom. Gardens & detached double Garage.
Range of Outbuildings: A range of outbuildings with potential to convert to Residential use (STPP) with a combined ground floor area of approximately 990 sq ft. GRASS PADDOCKS: two paddocks extending in total to approx 3.50 acres.
General Description - REDEVELOPMENT SITE FOR SALE: THREE DETACHED DWELLINGS, A RANGE OF OUTBUILDINGS AND APPROXIMATELY 3.50 ACRES OF GRASSLAND.
A rare opportunity has arisen to acquire three detached dwellings standing in a ring fence of approximately 4.50 acres with a range of outbuildings and adjoining grass paddocks. The property is situated on the edge of the desirable Rutland village of Barrow and enjoys delightful views over the Vale of Catmose and undulating countryside beyond. The property briefly comprises:
Church Farmhouse: A period and extended former farmhouse in need of refurbishment with accommodation as follows: Ground Floor: Entrance Hall, Cloakroom / WC, Kitchen / Diner, Sitting Room, Dining Room, Study, Bedroom Four. First Floor: Master Bedroom Suite with Dressing Room & en suite Bathroom, two further Bedrooms and Family Bathroom. Gardens and detached double Garage.
Josie's Cottage: A brick built bungalow with accommodation as follows: Entrance Hall, Kitchen / Diner, Sitting Room, four Bedrooms all with en suite Shower Rooms. Gardens and detached double Garage.
Keeper's Cottage: A dormer bungalow built of brick and local stone with accommodation as follows: Ground Floor: Entrance Hall, Kitchen / Diner, Open plan Sitting / Dining Room, two Bedrooms with en suite Bath / Shower Rooms, First Floor: Bedroom Three with Living area, ensuite Bathroom. Gardens and detached double Garage.
Range of Outbuildings: A brick range of outbuildings with potential to convert to a residential use (STPP). Formerly used a kennels and storage with a combined ground floor area of approximately 990 sq ft.
Grass Paddocks: two grass paddocks adjoining the property, immediately to the west extending in total to approximately 3.50 acres.
Church Farmhouse - Church Farmhouse is a detached period house which has been extended to offer the following flexible accommodation:
GROUND FLOOR: Entrance Hall, Cloakroom/WC, Kitchen/Diner, Dining Room, Sitting Room, Study, double Bedroom;
FIRST FLOOR: Master Bedroom with Dressing Room and en-suite Bathroom, two further Bedrooms, Family Bathroom.
OUTSIDE: detached double Garage, lawned Garden.
Accommodation In Detail: -
Ground Floor: -
Entrance Hall - 0.91m x 1.70m (3'0" x 5'7") - Entrance door, quarry tiled floor.
Cloakroom/Wc - 0.66m x 1.55m (2'2" x 5'1") - Coloured suite comprising low level WC and wash hand basin.
Storage Area - 1.85m x 1.70m (6'1" x 5'7") - Leading through to:
Kitchen/Diner - 4.27m x 4.88m (14'0" x 16'0") - Range of fitted units comprising grey granite-effect work surfaces with tiled splash-backs, inset 1.5 bowl single drainer stainless steel sink unit, base cupboard and drawer units, eye level wall cupboards and matching central island/breakfast bar. Electric cooker, plumbing for washing machine.
Radiator, electric storage heater, IDEAL CLASSIC gas fired central heating boiler, dual aspect with external door and window to rear elevation, internal sliding double doors leading to Dining Room.
Dining Room - 4.27m x 4.75m (14'0" x 15'7") - Electric storage heater, double doors giving access to rear garden.
Sitting Room - 9.40m max x 4.42m (30'10" max x 14'6") - Cast iron log-burning stove with brick surround, further gas fired burner set within inglenook, two radiators, stairs leading to first floor, windows to front elevation.
Study - 2.77m x 3.40m (9'1" x 11'2") - Radiator, window to front elevation, internal door to Entrance Hall.
Bedroom Four - 3.66m x 4.85m (12'0" x 15'11") - Fitted wardrobes with built-in wash hand basin, electric storage heater, window to rear elevation.
First Floor: -
Landing - Galleried stairs, built-in airing cupboard housing hot water cylinder, radiator, window to rear elevation.
comprising:
Master Bedroom (One) - 3.40m x 3.68m (11'2" x 12'1") - Radiator, window to front elevation.
Hallway - 0.91m x 3.12m (3'0" x 10'3") - With steps down to:
Dressing Room - 2.92m x 3.02m (9'7" x 9'11") - Radiator, double doors to rear providing spectacular countryside views.
En-Suite Bathroom - 1.75m x 3.23m (5'9" x 10'7") - Coloured suite comprising low level WC, wash hands basin and bath with hand held shower. Upright radiator.
Bedroom Two - 2.84m x 4.72m max (9'4" x 15'6" max) - Fitted wardrobes to one wall, radiator, window to rear elevation.
Bedroom Three - 3.00m x 2.54m (9'10" x 8'4") - Radiator, window to front elevation.
Family Bathroom - 3.20m x 2.97m (10'6" x 9'9") - Coloured suite comprising low level WC, his-and-hers wash hand basins set within unit, corner bath and separate shower cubicle.
Radiator, window to front elevation.
Outside: -
Detached Double Garage - 7.32m x 6.40m (24'0" x 21'0") - Light and power, two up and over doors.
Garden - Laid mainly to lawn to the rear of the house.
Josie's Cottage - Josie's Cottage is a detached modern bungalow with accommodation briefly comprising Entrance Hall, Hallway, Kitchen, Sitting Room, four Bedrooms, each with an en-suite Shower Room, separate Bathroom.
Accommodation In Detail: -
Ground Floor: -
Entrance Hall - 2.31m x 1.98m (7'7" x 6'6") - UPVC main entrance door with glazed panels to either side, fitted cupboard housing GLOW WORM gas fired central heating boiler, quarry tiled floor, internal glass panelled door leading to Hallway.
Hallway - 1.35m x 4.72m (4'5" x 15'6") - Radiator, roof access hatch, access to:
Inner Hall - 4.29m x 1.07m (14'1" x 3'6") - With radiator.
Bathroom - 1.45m x 3.15m (4'9" x 10'4") - Coloured suite comprising low level WC, pedestal hand basin and bath.
Radiator, fully tiled walls, window to side elevation.
Kitchen - 3.33m x 3.89m (10'11" x 12'9") - Oak fronted floor and wall mounted units, granite effect formica work surfaces with tiled splash-backs, inset single drainer stainless steel sink unit. Electric cooker, plumbing for washing machine.
Two radiators, window to side elevation, external half glazed door to paved patio area.
Sitting Room - 4.39m x 7.16m + 1.91m x 3.15m (14'5" x 23'6" + 6'3 - ('L'-shaped)
Gas log-burning stove set in open fireplace with stone surround, three radiators, triple aspect with sliding patio doors opening to side elevation and giving access to paved terrace.
Bedroom One - 3.05m x 3.56m (10'0" x 11'8") - Radiator, window to rear elevation.
En-Suite Shower Room - 1.70m x 1.47m (5'7" x 4'10") - Coloured suite comprising low level WC, pedestal hand basin and shower cubicle with electric shower.
Radiator, electric heater, fully tiled walls.
Bedroom Two - 2.57m x 3.43m (8'5" x 11'3") - Radiator, window to side elevation.
En-Suite Shower Room - 1.63m x 1.42m (5'4" x 4'8") - Coloured suite comprising low level WC, pedestal hand basin and shower cubicle with electric shower.
Radiator, electric heater, fully tiled walls.
Bedroom Three - 2.08m x 4.65m (6'10" x 15'3") - Fitted cupboard housing hot water cylinder, radiator, window to front elevation.
En-Suite Shower Room - 1.68m x 1.45m (5'6" x 4'9") - Coloured suite comprising low level WC, pedestal hand basin and shower cubicle with electric shower.
Radiator, electric heater, fully tiled walls.
Bedroom Four - 3.07m x 3.61m (10'1" x 11'10") - Fitted wardrobe, radiator, window to front elevation.
En-Suite Shower Room - 1.75m x 1.47m (5'9" x 4'10") - Coloured suite comprising low level WC, pedestal hand basin and shower cubicle with electric shower.
Radiator, electric heater, fully tiled walls, window to side elevation.
Outside: - There is a large terrace/paved area to the side and rear elevation of the bungalow.
Detached Double Garage - 6.10m x 5.44m (20'0" x 17'10") - Brick construction with light and power and double up and over door.
Garden Store -
Keeper's Cottage - Keepers Cottage is a detached bungalow with accommodation arranged over two floors and briefly comprising:
GROUND FLOOR: Entrance Hall, Breakfast Kitchen, Secondary Entrance Hall, open-plan Living/Dining Room, Bedroom One with en-suite Shower Room, Bedroom Two with en-suite Bathroom;
FIRST FLOOR: Bedroom Three with en-suite Bathroom.
OUTSIDE: detached double Garage, lawned Garden.
Accommodation In Detail: -
Ground Floor: Covered Porch -
Entrance Hall - 1.96m x 3.02m (6'5" x 9'11") - UPVC double glazed entrance door, radiator.
Breakfast Kitchen - 3.73m x 4.47m (12'3" x 14'8") - White fronted floor and wall mounted units, grey granite effect work surfaces with tiled splash-backs, inset 1.5-bowl single drainer stainless steel sink unit with mixer tap, built-in eye level electric oven and microwave, inset four ring ceramic hob, fitted dishwasher, fridge and freezer, breakfast bar area.
Radiator, under-stairs storage cupboard, recessed ceiling spotlights, dual aspect windows, internal door to Living/Dining Room.
Secondary Entrance Hall - UPVC hald glazed entrance door, radiator, recessed ceiling spotlights, stairs leading to first floor.
Open-Plan Living/Dining Room -
Dining Area - 4.45m x 3.51m (14'7" x 11'6") - Radiator, recessed spotlighting, double doors giving access to paved terrace area to side.
Steps lead down to Sitting Room.
Sitting Room - 3.61m x 7.42m (11'10" x 24'4") - Log-burning stove set on stone hearth with brick surround, two radiators, recessed spotlights, triple aspect windows providing lovely rural views, double doors opening to paved terrace area.
Bedroom One - 3.81m max x 3.07m (12'6" max x 10'1") - Two fitted wardrobes, radiator, roof access hatch, recessed spotlights, window to side elevation.
En-Suite Shower Room - 0.97m x 2.11m into shower (3'2" x 6'11" into showe - White suite comprising low level WC, pedestal hand basin and shower cubicle with mains shower.
Radiator, recessed spotlights.
Bedroom Two - 3.56m x 5.23m (11'8" x 17'2") - Three fitted wardrobes, radiator, recessed spotlights, dual aspect windows.
En-Suite Bathroom - 2.51m x 2.54m (8'3" x 8'4") - Three piece suite comprising low level WC, pedestal hand basin, bath with tiled surround and separate shower cubicle with tiled surround.
Radiator, window to side, access doors to Bedroom Two and Entrance Hall.
First Floor: Bedroom Three - 9.09m x 3.94m (29'10" x 12'11") - A good sized room which is divided into two areas by a central galleried stair. The room is currently divided into a bedroom with living area and has two radiators, recessed spotlights, gable end window with far reaching views and dual aspect Velux windows.
En-Suite Bathroom - 1.40m x 3.91m (4'7" x 12'10") - Coloured suite comprising low level WC, hand basin set in vanity unit, bath and separate shower cubicle.
Fitted storage cupboards, radiator, Velux window.
Outside: -
Detached Double Garage - 5.69m x 5.16m (18'8" x 16'11") - Light and power, two double doors.
Garden - The garden is laid to lawn and enjoys lovely views over adjoining countryside.
Range Of Outbuildings - 1.55m x 1.22m x 3.53m + 8.99m x 4.09m (5'1" x 4'0" - A brick built range of outbuildings extending in total to approximately 990 sq ft. These outbuildings could be converted to a residential use, subject to obtaining the necessary planning consents.
Previously used as Kennels and Storage and currently divided into six rooms as follows:
Room One - 4.52m x 4.19m (14'10" x 13'9") -
Room Two - 4.45m x 1.73m (14'7" x 5'8") -
Room Three - 2.49m x 2.26m (8'2" x 7'5") -
Room Four - 2.49m x 2.24m (8'2" x 7'4") -
Room Five - 3.63m x 3.76m (11'11" x 12'4") - With kitchenette and gas fired boiler.
Room Six - 3.51m x 18.01m (11'6" x 59'1") -
Steel Portal Barn - 8.26m x 7.42m (27'1" x 24'4") - A steel and timber framed building with side and roof cladding, a circular canine hydro therapy pool, lighting and power.
Two Grass Paddocks: Approx 3.50 Acres - Two grass paddocks extending to approximately 3.50 acres which adjoin the property immediately to the west of Keeper's Cottage.
Services - None of the services, fittings, or appliances (if any) heating installations, plumbing or electrical systems, telephone or television points have been tested by the Selling Agents.
Barrow - Barrow is a delightful hamlet situated to the north east of Oakham between Cottesmore and Market Overton. This is a village set on the side of an escarpment and enjoys west facing views over the open countryside beyond. Facilities including a junior school, shops, doctors surgery and some sporting facilities are available in the adjoining villages of Market Overton and Cottesmore. All other facilities are available in Oakham just a few miles away.
Commuting from the village is ideal as it is within easy driving distance of a number of centres including Leicester, Peterborough, Melton Mowbray, Kettering and Corby and is within a few minutes drive of the A1 Great North Road. There is also a British Rail station in Oakham and this links into Peterborough where there is a frequent train service to London Kings Cross, that journey taking approximately 50 minutes.
Leisure activities in the area are many and varied with country rambles or horse rides and sports including golf, football, tennis, bowls etc., all available within the vicinity. Rutland Water, a few miles away is a good location to spend time where there is fishing, sailing, cycling and bird watching.
Council Tax Band - Church Farmhouse - Band TBC
Josies's Cottage - Band F
Keeper's Cottage - Band E
Enquiries to Rutland County Council, Oakham 01572-722577
Energy Rating - Church Farmhouse: D/58
Josie's Cottage: D/65
Keeper's Cottage: E/52
Independent Mortgage Advice - Murray, in conjunction with St. James's Place Wealth Management can offer free independent advice whether you buy through Murray Estate Agents or another agent. St. James's Place Wealth Management have access to over 13,000 mortgage products and are able to find the most competitive products from the whole market. Your home may be repossessed if you do not keep up repayments on your mortgage.
N.B. - Interested parties are advised to check with ourselves that these particulars have not been altered or amended in any way since they were issued.
Office Opening Hours - Monday - Friday 9.00 - 5.30
Saturday 9.00 - 4.00
Bank Holidays 10.00 - 2.00
Viewing - By appointment to be made through the Selling Agents please. If you are travelling a long distance please telephone prior to departure to ensure the property is still available and to discuss any particular points which are likely to affect your interest in this property in order that you do not make a wasted journey.
Disclaimer - 1. The particulars are intended to give a fair and substantially correct overall description for the guidance of intending purchasers and do not constitute, nor constitute part of, an offer or contract. No responsibility is assumed for the accuracy of individual items. Prospective purchasers and lessees ought to seek their own professional advice.
2. All descriptions, dimensions, area, reference to condition and necessary permission for use and occupation and their details are given in good faith and are believed to be correct, but any intending purchasers should not rely on them as statements or representations of fact, but must satisfy themselves by inspection, or otherwise as to the correctness of each of them.
3. No person in the employment of Messrs Murray has any authority to make or give any representations or warranty whatever in relation to this property or these particulars or enter into any contract relating to this property on behalf of the vendor.
4. No responsibility can be accepted for any expenses incurred by intending purchasers or lessees in inspecting properties which have been sold, let or withdrawn.
5. It should not be assumed that the property has all necessary planning, building regulation or other consents. Where any reference is made to planning permission or potential uses, such information is given in good faith.
6. The information in these particulars is given without responsibility on the part of the agents or their clients. These particulars do not form any part of an offer of a contract and neither the agents nor their employees has any authority to make or give any representations or warranty in relation to this property.
Money Laundering Regulations 2003
Anti-Money Laundering Regulations came into force in March 2004. These regulations affect estate agents, there will be requirement that Murray's confirm the identity of its seller and buyers.
Brochures
BrochureBarrow, Rutland
NEAREST STATIONS
Distances are straight line measurements from the centre of the postcode- Oakham Station4.4 miles
About the agent
Murray Chartered Surveyors & Estate agents
Successfully SELLING and LETTING property in your area for over 200 years
Established in 1812 Murray are one of the oldest firms of Estate Agents in the country that combined with 21st century technology and over 200 years of local knowledge we pride ourselves on our ability to give a second to none personal service
So, if you want professional help and advice on all aspects of moving home please contact us on the above number or ca
Industry affiliations



Notes
Disclaimer - Property reference 31331465. The information displayed about this property comprises a property advertisement. Rightmove.co.uk makes no warranty as to the accuracy or completeness of the advertisement or any linked or associated information, and Rightmove has no control over the content. This property advertisement does not constitute property particulars. The information is provided and maintained by Murray Estate Agents & Chartered Surveyors., Oakham. Please contact the selling agent or developer directly to obtain any information which may be available under the terms of The Energy Performance of Buildings (Certificates and Inspections) (England and Wales) Regulations 2007 or the Home Report if in relation to a residential property in Scotland.
Map data ©OpenStreetMap contributors.
