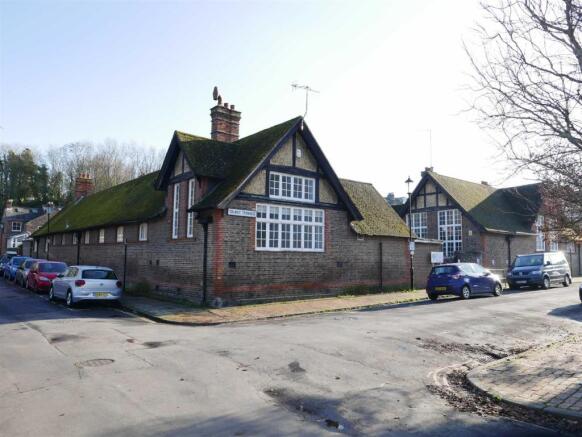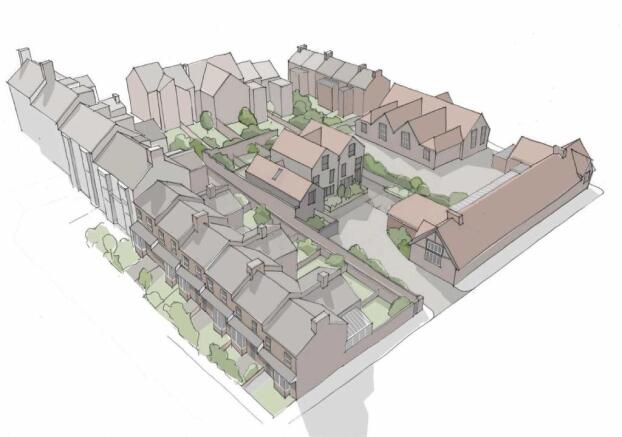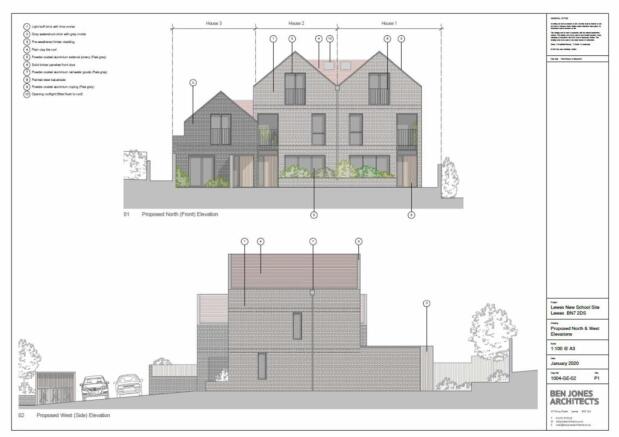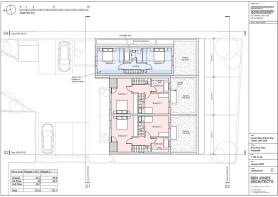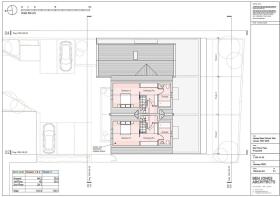
Residential Development Site, Pelham Terrace, Lewes
- PROPERTY TYPE
Land
- SIZE
Ask agent
Key features
- Development opportunity with Planning Permission Approved (REF: SDNP/20/00676/LIS)
- Available as a Whole Site or Separately to include the Existing School Buildings with D1 Use or to include the Development Plot with Planning Permission for 3 Townhouses
- Further Drawings, Planning Documents and Site Surveys available upon request
- Planning Approved for Two (133.4 sq m), 3 Bedroom Townhouses with Gardens and Parking and One, (109.7 sq m) 2/3 Bedroom Property with Garden and Parking
- Popular and Central Pells area of Lewes
Description
The current Planning Permission sees the existing school buildings mostly untouched with modest extensions and temporary structures being demolished. The existing school building would then remain as D1 Community Use. Much of the grounds however would be developed for the creation of 3 New Dwellings each with Gardens and Parking. Planning has been approved for two, 3 Bedroom Townhouses and one 2/3 Bedroom Townhouse.
The New Dwellings are of 133.4 sq m for the two, 3 Bedroom properties and 109.7 sq m for the 2/3 Bedroom property.
A rare and exciting opportunity offered for sale for development. The Grade II Listed former Victorian school, located in the popular and central Pells area of Lewes has planning approval for the construction of 3 Townhouses, within the grounds of the former school. REF: SDNP/20/00676/LIS.
The current Planning Permission sees the existing school buildings mostly untouched with modest extensions and temporary structures being demolished. The existing school building would then remain as D1 Community Use. Much of the grounds however would be developed for the creation of 3 New Dwellings each with Gardens and Parking. Planning has been approved for two, 3 Bedroom Townhouses and one 2/3 Bedroom Townhouse.
The New Dwellings are of 133.4 sq m for the two, 3 Bedroom properties and 109.7 sq m for the 2/3 Bedroom property.
The 3 Bedroom properties feature Open Plan Kitchen/Diners to the rear of the ground floor with access to the rear gardens, and separate Living Rooms to the front of the properties. Completing the ground floors are WC's. To the first floor are Bedrooms 2 (with balcony) Bedroom 3 and a family Bathroom. To the second floor is the Principle Bedroom Suite incorporating The Bedroom, Dressing Room and En-Suite.
The 2/3 Bedroom property features complete Open Plan Living, Kitchen, Dining with access to the rear Garden. Completing the ground floor is a Study/Bedroom 3 and a ground floor Bathroom. To the first floor are Two Double Bedrooms and a generous Family Bathroom.
The grounds will incorporate Parking, Bicycle Store and Refuse Store. Access will be from Pelham Terrace.
Further Drawings, Planning Documents and associated Site Surveys are available upon request. We understand that the CIL charge has been noted as £55,668.61
The Development Opportunity is available to purchase as a whole with a guide price of £1,500,000, or separately to include just the existing School Buildings with D1 Community Use with a guide price of £850,000 or to include just the Residential Development Plot with the associated Planning Permission with a guide price of £675,000.
Brochures
Residential Development Site, Pelham Terrace, LeweResidential Development Site, Pelham Terrace, Lewes
NEAREST STATIONS
Distances are straight line measurements from the centre of the postcode- Lewes Station0.4 miles
- Cooksbridge Station2.1 miles
- Glynde Station2.9 miles
Notes
Disclaimer - Property reference 31342611. The information displayed about this property comprises a property advertisement. Rightmove.co.uk makes no warranty as to the accuracy or completeness of the advertisement or any linked or associated information, and Rightmove has no control over the content. This property advertisement does not constitute property particulars. The information is provided and maintained by Lewes Estates, Lewes. Please contact the selling agent or developer directly to obtain any information which may be available under the terms of The Energy Performance of Buildings (Certificates and Inspections) (England and Wales) Regulations 2007 or the Home Report if in relation to a residential property in Scotland.
Map data ©OpenStreetMap contributors.
