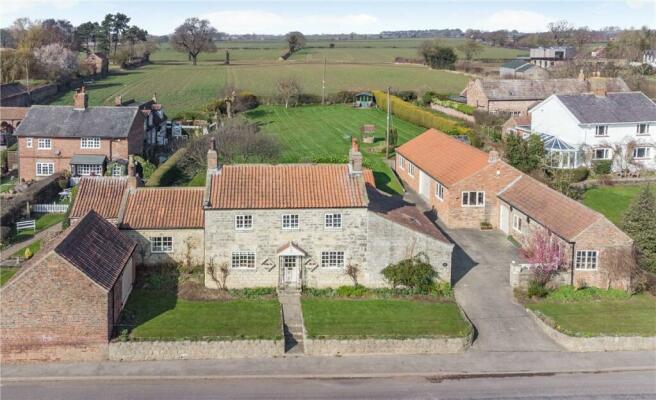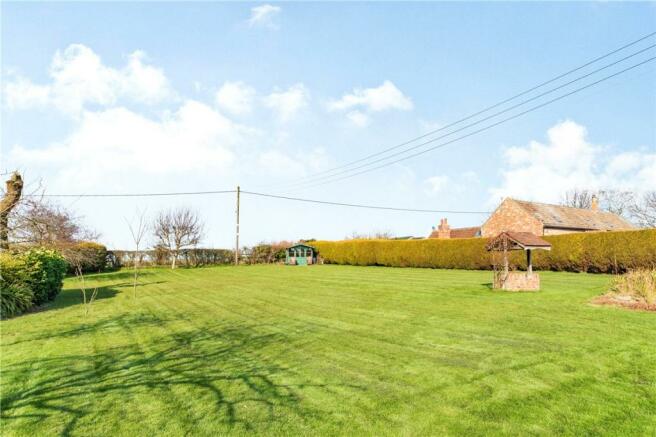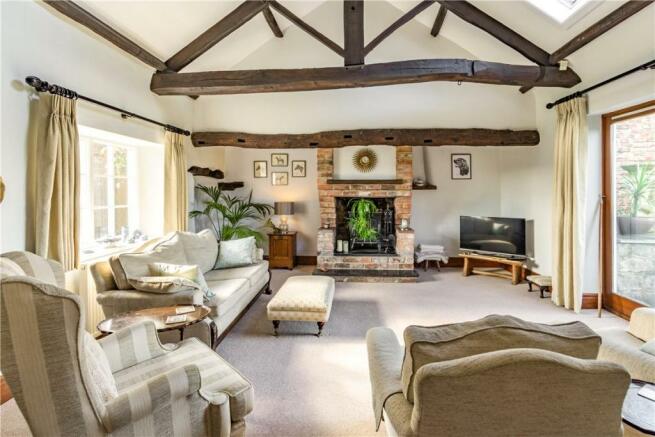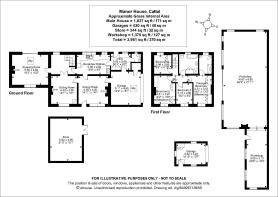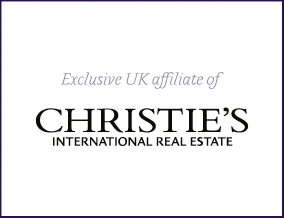
Manor House, Cattal, Near Harrogate, North Yorkshire, YO26

- PROPERTY TYPE
Detached
- BEDROOMS
4
- BATHROOMS
2
- SIZE
Ask agent
- TENUREDescribes how you own a property. There are different types of tenure - freehold, leasehold, and commonhold.Read more about tenure in our glossary page.
Freehold
Key features
- Lovely Grade II listed family home
- Substantial detached workshop with planning consent granted for ancillary accommodation
- Grounds of approximately 3/4 of an acre with summer house
- Prominent village location with rural views
- Council Tax band G
- Freehold
Description
PLANNING COMMENT
Planning consent was granted by North Yorkshire Council on 13th August 2024, decision number ZC24/01649/LB for alterations and a conversion of an existing outbuilding workshop/store to form an ancillary annex with one bedroom. A copy of the decision notice is available from the selling agents on request. Several CGi's of the proposed annexe are attached to this web entry for consideration but are only suggested ideas.
Cattal is a small yet convenient village located midway between Harrogate and York and the nearby villages of Kirk Hammerton and Tockwith offer a good range of everyday facilities including village shops, primary school and sporting facilities. A railway station, only some 1 mile out of the village, provides frequent services to Leeds, Harrogate and York in turn giving access to London and Edinburgh. The A1(M) motorway is within approximately 3.5 miles to the west, providing easy access to the motorways infrastructure.
The accommodation of the principal dwelling briefly includes a beautiful drawing room open to the full pitch of the roof with exposed beams and trusses, rustic brick fireplace and glazed doors opening into the rear garden. A second sitting room features a minster stone fireplace surround and wood burning stove and a separate dining room features a cast iron fireplace, ceiling beams and built in cupboard in display recess. There is a light and spacious staircase hallway with turned oak staircase and space for a study area beneath. The family breakfast kitchen has an Aga in tiled recess, a comprehensive range of wall and base units in cream with granite preparation surfaces, integrated appliances and oak flooring. The adjoining utility room has additional storage cupboards, door to the rear garden and access to a guest cloakroom. There is also internal access to the garage.
At first floor level is a lovely principal bedroom with exposed roof truss and beams, matching fitted wardrobes and an en suite shower room. There are then three additional bedrooms, two with fitted furniture, and a lovely house bath/shower room with modern suite.
Outside, a gated driveway provides ample private parking and in turn gives access to an integral garage with automatic up and over door and integral store room and there is a separate detached single garage with built in cupboards. At the front of the property is a substantial brick outbuilding which would readily form a charming
separate garden room or could be incorporated to provide additional accommodation to the principal dwelling, subject to consent. Sitting immediately to the east of Manor House is the joiners workshop which is a substantial building and in reality would only require internal fit out to create single storey self contained accommodation if required. There are formal gardens immediately in front of the house and large principally lawned gardens to the rear including paved patio areas, vegetable beds and timber summer house facing south with country views. In all the grounds extend to almost ¾ of an acre.
Brochures
Particulars- COUNCIL TAXA payment made to your local authority in order to pay for local services like schools, libraries, and refuse collection. The amount you pay depends on the value of the property.Read more about council Tax in our glossary page.
- Band: TBC
- PARKINGDetails of how and where vehicles can be parked, and any associated costs.Read more about parking in our glossary page.
- Yes
- GARDENA property has access to an outdoor space, which could be private or shared.
- Yes
- ACCESSIBILITYHow a property has been adapted to meet the needs of vulnerable or disabled individuals.Read more about accessibility in our glossary page.
- Ask agent
Energy performance certificate - ask agent
Manor House, Cattal, Near Harrogate, North Yorkshire, YO26
Add an important place to see how long it'd take to get there from our property listings.
__mins driving to your place
Your mortgage
Notes
Staying secure when looking for property
Ensure you're up to date with our latest advice on how to avoid fraud or scams when looking for property online.
Visit our security centre to find out moreDisclaimer - Property reference HAR220025. The information displayed about this property comprises a property advertisement. Rightmove.co.uk makes no warranty as to the accuracy or completeness of the advertisement or any linked or associated information, and Rightmove has no control over the content. This property advertisement does not constitute property particulars. The information is provided and maintained by Carter Jonas, Harrogate. Please contact the selling agent or developer directly to obtain any information which may be available under the terms of The Energy Performance of Buildings (Certificates and Inspections) (England and Wales) Regulations 2007 or the Home Report if in relation to a residential property in Scotland.
*This is the average speed from the provider with the fastest broadband package available at this postcode. The average speed displayed is based on the download speeds of at least 50% of customers at peak time (8pm to 10pm). Fibre/cable services at the postcode are subject to availability and may differ between properties within a postcode. Speeds can be affected by a range of technical and environmental factors. The speed at the property may be lower than that listed above. You can check the estimated speed and confirm availability to a property prior to purchasing on the broadband provider's website. Providers may increase charges. The information is provided and maintained by Decision Technologies Limited. **This is indicative only and based on a 2-person household with multiple devices and simultaneous usage. Broadband performance is affected by multiple factors including number of occupants and devices, simultaneous usage, router range etc. For more information speak to your broadband provider.
Map data ©OpenStreetMap contributors.
