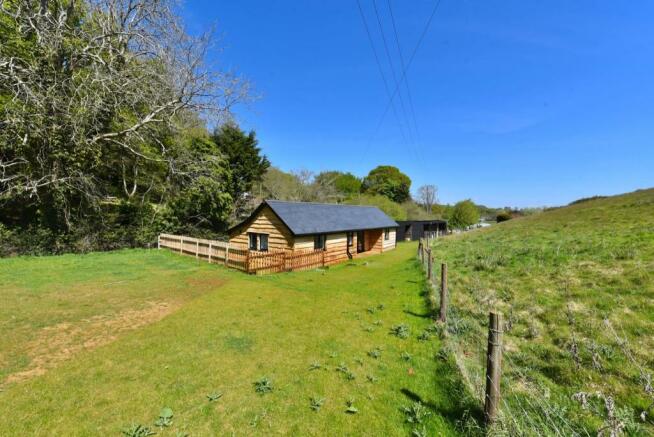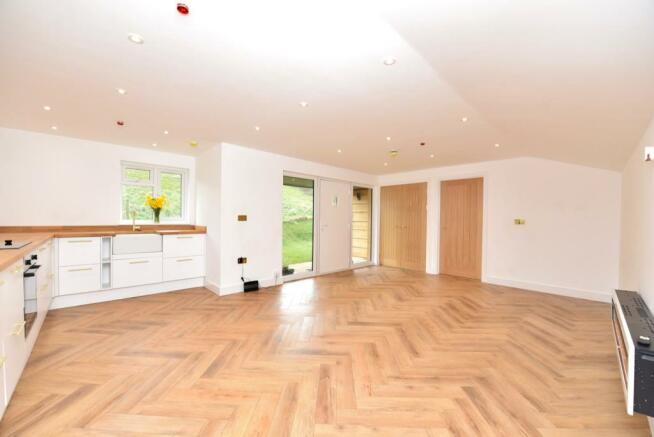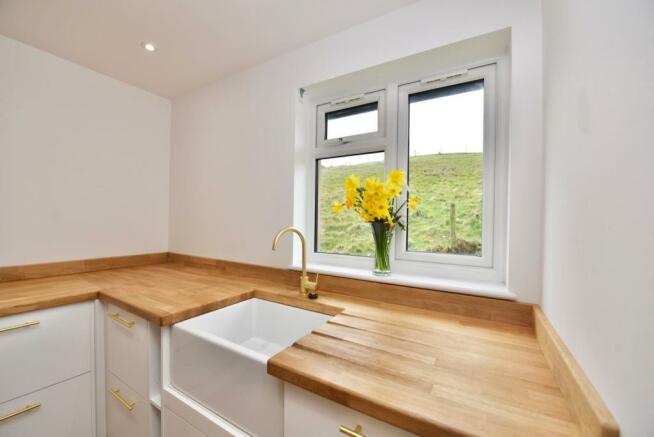- NEW BUILD WITH PADDOCK - Alverstone Garden Village

- PROPERTY TYPE
Detached Bungalow
- BEDROOMS
2
- BATHROOMS
1
- SIZE
Ask agent
- TENUREDescribes how you own a property. There are different types of tenure - freehold, leasehold, and commonhold.Read more about tenure in our glossary page.
Freehold
Key features
- Approved for holiday use only with a 52-week occupancy
- Idyllic rural location offering breathtaking views
- High specification, contemporary finishes
- Open-plan living space with stylish kitchen
- Two double bedrooms and a beautiful shower room
- Generous plot incorporating a paddock and stable block
- Income potential for holiday letting
- Parking for several vehicles
- Convenient for the seaside towns of Sandown and Shanklin
- Newly built timber-framed bungalow
Description
Currently approved for holiday use with a 52-week occupancy, this brand new, two-bedroom timber-framed bungalow has been finished to an exceptional standard and offers the new owner a peaceful second home with the potential to provide a lucrative holiday let investment. Perfectly tucked away in this Area of Outstanding Natural Beauty, Little Copse Barn occupies a spacious plot within a sheltered tranquil setting offering a secluded retreat surrounded by stunning countryside views, local wildlife and miles of breathtaking rural walks.
The bungalow itself is a beautiful timber frame construction presenting charming rustic style externally with its cedar wood waney edge boarding and a contrasting slate tiled roof. Internally, the accommodation boasts high-quality finishes with a contemporary decor featuring beautiful oak veneer flooring and crisp white-painted walls throughout, offering a clean and versatile backdrop. Illuminated by stylish recessed spotlights, the accommodation is beautifully arranged with an internal lobby at the heart of the home dividing the two double bedrooms and a stunning shower room from the living area which offers an open plan lifestyle fitted with a sleek, contemporary kitchen complete with integrated appliances. Additionally, the property benefits from modern electric heaters combined with loft and wall insulation to ensure a cosy home, and internal oak doors and brass fixtures provide elegant finishing touches throughout.
Outside, the bungalow is surrounded by freshly laid turf areas which could be established as a wrap-around garden. Enclosed with post and rail fencing and accessed via a five bar metal gate, a separate paddock measures approximately 0.9 acres and provides a sloped grass area which could potentially suit private equestrian use with magnificent downland views from the top. Furthermore, a large stable block with its own electric and water supply provides three stables as well as a storage area which could offer further opportunity to transform into additional accommodation (subject to planning permission) or even provide a potential rental income source from private horse owners. Providing cleverly designed purpose built parking areas that complement the surrounding natural environment, a geo-grid ground stabiliser has been installed under the freshly laid grass along the front of the barn and continues around the entire property to ensure that the ground is protected from from vehicles.
This delightful bungalow sits at the heart of rural walks with a bridleway situated close by leading to stunning countryside and woodland rambles. Located between Sandown and Newchurch, the highly desirable Alverstone Garden Village is set within the Youngwoods Copse and is in close proximity to unspoilt woodlands, nature reserves and an abundance of beautiful landscapes. The Alverstone village store is a short drive from the property and the towns of Shanklin and Sandown are located under five miles away where you will find a variety of shops, restaurants, pubs and expansive sandy beaches. The Island’s historical county town of Newport can be reached within a 20-minute drive and provides plenty of high street amenities, highly regarded eateries and a cinema complex.
The accommodation of this delightful bungalow is beautifully arranged and comprises a spacious open plan living area with a contemporary kitchen, and an internal lobby which leads to two double bedrooms and a luxurious shower room.
Welcome To Little Copse Barn - An unmade lane at the bottom of Youngwoods Way leads to a shared access area with a timber five-bar timber gate providing access to the plot. Passing the black-painted timber cladded stable block, the property is nestled amongst neighbouring fields on the fringes of Youngwoods Copse and enjoys a wonderful outlook across the adjacent field. Approached via Indian sandstone paving within an open porch, a composite front entrance door in a black wood effect with two full-height glazed panels on either side opens to the living space. Alternatively, the bungalow can be accessed via a rear entrance door which perfectly coordinates with the front door and opens to the central lobby area.
Open Plan Living Space - 6.38m x 5.44m max (20'11 x 17'10 max) - Filled with an abundance of natural light from the glazed entrance and dual aspect windows within the kitchen area, this spacious living accommodation enjoys a sociable, open plan layout providing the flexibility to arrange a dining area and a comfortable seating space with an electric flame-effect heater creating a cosy focal point. With an oak door opening to the lobby, this room benefits from a large recessed airing cupboard which houses a water cylinder and a telephone/internet port.
Providing a sleek contemporary style, the kitchen area includes a range of fitted base and full-height cabinetry in crisp white providing an ample amount of deep drawers and cupboards with long brass handles. The base units are topped with a solid oak countertop with a coordinating upstand and incorporates a fabulous butler sink with a brass swan neck mixer tap over. The cabinets provide the additional benefit of integrated appliances which include a fridge-freezer, dishwasher and washing machine. Additionally, there is an integrated microwave perfectly positioned at eye level and an electric oven complete with an electric four-ring hob and a toughened glass splashback.
Lobby - Providing a rear entrance into the home and access to two bedrooms and a shower room via oak doors, this space offers a practical area for storing coats and footwear, and includes access to a spacious loft area. Also located here is a sprinkler/fire alarm system and an electrical consumer unit.
Bedroom One - 4.52m max x 2.67m (14'10 max x 8'09) - Featuring dual aspect windows to the side and front offering lovely field views, this room is bathed in natural light and enjoys an attractive panel finished feature wall with two trendy light fixtures which are fitted in a practical position on either side of the bed space. Also located here is a modern electric heater to keep the room cosy.
Bedroom Two - 4.52m x 2.64m (14'10 x 8'08) - Also a double size, this bedroom replicates the decor as seen in bedroom one including the panel feature wall complete with the stylish bedside wall fittings. Warmed by a modern electric heater, this room also benefits from a window to the side aspect, allowing for natural light.
Shower Room - Beautifully presented, this stunning shower room enjoys pristine finishes with a mid-height splashback wall featuring slim brick-shaped, vertically placed tiles in white and a tiled shower surround with narrow taupe-coloured tiling in a herringbone layout. A fantastic double-sized walk-in shower has a partial clear glass screen and brass fixtures providing the luxury of a rainfall-effect shower experience. A modern white sanitaryware suite comprises a dual flush w.c and a wall-mounted hand basin with a brass mixer tap and a large round illuminated mirror above. Additionally, the room benefits from an opaque glazed window to the front aspect allowing for natural light and privacy.
Situated in an enviable countryside location, this beautifully appointed home is ideal for those seeking a truly unique and rare opportunity to acquire a secluded island retreat with the added benefit of land complete with stables and the potential for holiday rental return. An early viewing is highly recommended with the sole agent Susan Payne Property.
Additional Details - Tenure: Freehold
Council Tax Band: TBC
Services: Connected to mains water, drainage, and electricity.
Agent Notes:
The information provided about this property does not constitute or form part of an offer or contract, nor may it be regarded as representations. All interested parties must verify accuracy and your solicitor must verify tenure/lease information, fixtures and fittings and, where the property has been extended/converted, planning/building regulation consents. All dimensions are approximate and quoted for guidance only and their accuracy cannot be confirmed. Reference to appliances and/or services does not imply that they are necessarily in working order or fit for the purpose. Susan Payne Property Ltd. Company no. 10753879.
Brochures
- NEW BUILD WITH PADDOCK - Alverstone Garden Villa- COUNCIL TAXA payment made to your local authority in order to pay for local services like schools, libraries, and refuse collection. The amount you pay depends on the value of the property.Read more about council Tax in our glossary page.
- Band: TBC
- PARKINGDetails of how and where vehicles can be parked, and any associated costs.Read more about parking in our glossary page.
- Yes
- GARDENA property has access to an outdoor space, which could be private or shared.
- Yes
- ACCESSIBILITYHow a property has been adapted to meet the needs of vulnerable or disabled individuals.Read more about accessibility in our glossary page.
- Ask agent
Energy performance certificate - ask agent
- NEW BUILD WITH PADDOCK - Alverstone Garden Village
Add an important place to see how long it'd take to get there from our property listings.
__mins driving to your place
Get an instant, personalised result:
- Show sellers you’re serious
- Secure viewings faster with agents
- No impact on your credit score

Your mortgage
Notes
Staying secure when looking for property
Ensure you're up to date with our latest advice on how to avoid fraud or scams when looking for property online.
Visit our security centre to find out moreDisclaimer - Property reference 31353722. The information displayed about this property comprises a property advertisement. Rightmove.co.uk makes no warranty as to the accuracy or completeness of the advertisement or any linked or associated information, and Rightmove has no control over the content. This property advertisement does not constitute property particulars. The information is provided and maintained by Susan Payne Property, Wootton Bridge. Please contact the selling agent or developer directly to obtain any information which may be available under the terms of The Energy Performance of Buildings (Certificates and Inspections) (England and Wales) Regulations 2007 or the Home Report if in relation to a residential property in Scotland.
*This is the average speed from the provider with the fastest broadband package available at this postcode. The average speed displayed is based on the download speeds of at least 50% of customers at peak time (8pm to 10pm). Fibre/cable services at the postcode are subject to availability and may differ between properties within a postcode. Speeds can be affected by a range of technical and environmental factors. The speed at the property may be lower than that listed above. You can check the estimated speed and confirm availability to a property prior to purchasing on the broadband provider's website. Providers may increase charges. The information is provided and maintained by Decision Technologies Limited. **This is indicative only and based on a 2-person household with multiple devices and simultaneous usage. Broadband performance is affected by multiple factors including number of occupants and devices, simultaneous usage, router range etc. For more information speak to your broadband provider.
Map data ©OpenStreetMap contributors.



