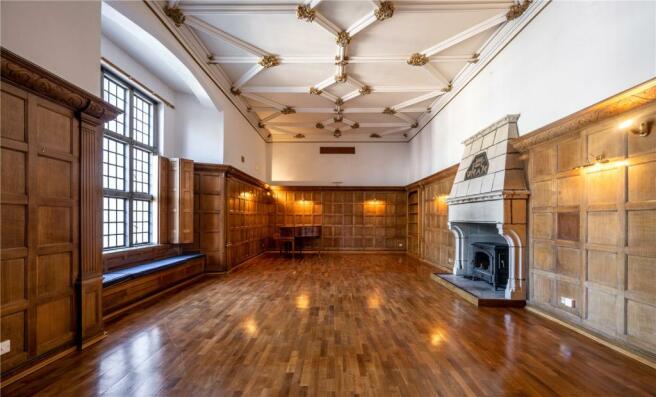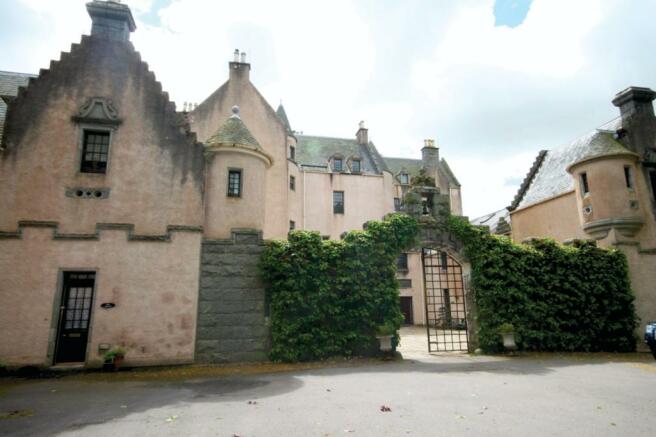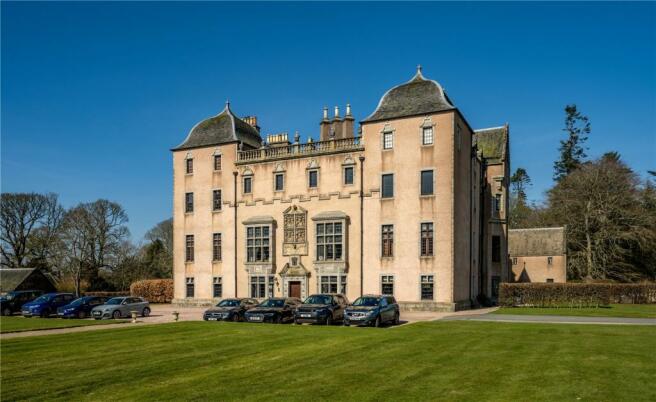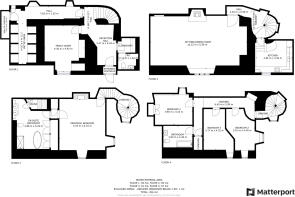
Tower House, Keith Hall, Inverurie, Aberdeenshire, AB51

- PROPERTY TYPE
Terraced
- BEDROOMS
4
- BATHROOMS
2
- SIZE
3,078 sq ft
286 sq m
- TENUREDescribes how you own a property. There are different types of tenure - freehold, leasehold, and commonhold.Read more about tenure in our glossary page.
Freehold
Key features
- Matterport tour available on request
- Historic central turned staircase
- Spanning four floors
- An elegant drawing/dining room
- Principal bedroom with en suite and sauna
- 3 further bedrooms
- Detached double garage
- Exclusive garden
- Communal landscaped garden grounds with lake extending to about 26 acres
- EPC Rating = E
Description
Description
This Grade A Listed building, formerly home to The Earls of Kintore and the Latin poet Arthur Johnson, is a magnificent example of Renaissance architecture set within 26 acres of beautiful garden grounds, landscaped by Capability Brown in the 18th century. Originally built c.1665, in 1984 Keith Hall was sympathetically converted to form eight flats and six houses.
Impressive and grand in stature, Tower House is entered via an atmospheric courtyard. Period features are in abundance with high ceilings, extensive wood panelling, fireplaces, plasterwork, window shutters, wall sconces, panel doors, deep skirting boards and window sills, shelved alcoves, a granite exposed wall and neutral décor.
A welcoming entrance vestibule has a wood panelled door with adjacent window panels to either side, with tiled flooring and twin display alcoves to either side of the door.
Off the reception hall there is a large tiled boot room with coat hooks, shelving and clothes rails. Adjacent is a cloakroom with white WC and wash hand basin. Informal relaxation space is within the family room. This room overlooks the courtyard and a feature is the exposed granite above the window. At split level is a step into a curved corridor and this area leads into an open wine cellar, wood store, and mid height shelving. The curved stone staircase ascends to the first floor and the staircase certainly enhances the historic ambience. The split level landing is partially carpeted. A dining kitchen also overlooks the courtyard and has a comprehensive range of base, drawer and wall cabinets. Along with an integrated refrigerator and freezer, there is a four ring Beko electric hob with extractor fan above, plus an integrated Bosch washer/drier and Bosch oven and microwave above.
The striking drawing/dining room is a particularly elegant room. Features include extensive wall panelling, an ornate plasterwork ceiling, cornicing, wall sconce lighting, large central window with shutters and window seat. A fitted bookcase complements the superb stone fireplace and hearth housing a wood burning stove.
The next curved staircase is carpeted with a deep silled window looking into the kitchen. A split level staircase with further curved staircase leads to the principal bedroom suite. This is a room with a view with a dual aspect outlook across the grounds, firstly across the central courtyard. A secondary window overlooks the roof and hills and trees beyond. There is a central fireplace with wooden mantel, granite hearth and inset. There is ample wardrobe space and a particularly spacious en suite bathroom. There is a sauna, chrome mounted radiator, white vanity unit with twin wash hand basins and panelled mirror, lighting, white WC, double shower enclosure with tiled inset and glass wall and mains shower. Curved freestanding bath with shower attachment.
Returning to the split level staircase, there is a further carpeted staircase overlooking the courtyard. The staircase divides into two – the upper staircase leads to a small landing with bookcase and balustrade. A door leads off into a further room along a corridor with laminate flooring and neutral décor. An inset alcove has an ornate wooden cupboard with deep shelving.
Bedroom two/study has hardwood finish flooring and two windows – one with views towards Bennachie and the communal garden grounds.
Bedroom three also has a window looking out onto the courtyard.
There is loft access from the corridor which features wall sconces.
Bedroom 4 is a double room of neutral decoration and deep skirting. It has an electric heater and a window looking into the centre of the building. A small single wardrobe has shelving and hanging space.
The family bathroom has tiled flooring, white three piece suite with wall chrome mounted radiator, wash hand basin with mirrored bathroom cabinet above, WC and bath with electric shower above. It is partially tiled around the shower.
Location
Inverurie is an expanding and prosperous town situated in the valley of the River Don. Founded by David of Huntingdon, Earl of Garioch and great-great-grandfather of Robert the Bruce, the town is locally known as the Heart of the Garioch. There is an abundance of sites to visit in and around Inverurie for the history enthusiast such as the ruins of the medieval Kinkell Church, which can be found to the south of the town, a number of Bronze Age and Pictish stone monuments and many historic castles, all testament to the rich heritage of the community which is still thriving today. Excellent road and rail links provide access to the north and south including Aberdeen, Dyce, Huntly and Elgin. Inverurie itself is a bustling market town centre with a good selection of speciality shops mixed with high street favourites, health centre, cottage hospital, library, community centre and recreational facilities which include the local swimming pool, sports centre, bowling, hill walking and golf course.
Square Footage: 3,078 sq ft
Directions
From Aberdeen travel north on the A96 following the signs for Inverurie. After crossing the river turn right at the small roundabout and take the next road on the right on B993, Keith Hall Road (towards Whiterashes). Continue along this road for approximately 600 yards, past the cemetery and over the stone bridge, turn left at the white lodge house into the driveway leading to Keith Hall.
Additional Info
OUTGOINGS
Aberdeenshire Council tax band G.
Brochures
Web Details- COUNCIL TAXA payment made to your local authority in order to pay for local services like schools, libraries, and refuse collection. The amount you pay depends on the value of the property.Read more about council Tax in our glossary page.
- Band: G
- PARKINGDetails of how and where vehicles can be parked, and any associated costs.Read more about parking in our glossary page.
- Yes
- GARDENA property has access to an outdoor space, which could be private or shared.
- Yes
- ACCESSIBILITYHow a property has been adapted to meet the needs of vulnerable or disabled individuals.Read more about accessibility in our glossary page.
- Ask agent
Tower House, Keith Hall, Inverurie, Aberdeenshire, AB51
Add your favourite places to see how long it takes you to get there.
__mins driving to your place
Why Savills
Founded in the UK in 1855, Savills is one of the world's leading property agents. Our experience and expertise span the globe, with over 700 offices across the Americas, Europe, Asia Pacific, Africa, and the Middle East. Our scale gives us wide-ranging specialist and local knowledge, and we take pride in providing best-in-class advice as we help individuals, businesses and institutions make better property decisions.
Outstanding property
We have been advising on buying, selling, and renting property for over 160 years, from country homes to city centre offices, agricultural land to new-build developments.
Get expert advice
With over 40,000 people working across more than 70 countries around the world, we'll always have an expert who is local to you, with the right knowledge to help.
Specialist services
We provide in-depth knowledge and expert advice across all property sectors, so we can help with everything from asset management to taxes.
Market-leading research
Across the industry we give in-depth insight into market trends and predictions for the future, to help you make the right property decisions.
Get in touch
Find a person or office to assist you. Whether you're a private individual or a property professional we've got someone who can help.
Your mortgage
Notes
Staying secure when looking for property
Ensure you're up to date with our latest advice on how to avoid fraud or scams when looking for property online.
Visit our security centre to find out moreDisclaimer - Property reference ABS200098. The information displayed about this property comprises a property advertisement. Rightmove.co.uk makes no warranty as to the accuracy or completeness of the advertisement or any linked or associated information, and Rightmove has no control over the content. This property advertisement does not constitute property particulars. The information is provided and maintained by Savills, Aberdeen. Please contact the selling agent or developer directly to obtain any information which may be available under the terms of The Energy Performance of Buildings (Certificates and Inspections) (England and Wales) Regulations 2007 or the Home Report if in relation to a residential property in Scotland.
*This is the average speed from the provider with the fastest broadband package available at this postcode. The average speed displayed is based on the download speeds of at least 50% of customers at peak time (8pm to 10pm). Fibre/cable services at the postcode are subject to availability and may differ between properties within a postcode. Speeds can be affected by a range of technical and environmental factors. The speed at the property may be lower than that listed above. You can check the estimated speed and confirm availability to a property prior to purchasing on the broadband provider's website. Providers may increase charges. The information is provided and maintained by Decision Technologies Limited. **This is indicative only and based on a 2-person household with multiple devices and simultaneous usage. Broadband performance is affected by multiple factors including number of occupants and devices, simultaneous usage, router range etc. For more information speak to your broadband provider.
Map data ©OpenStreetMap contributors.





