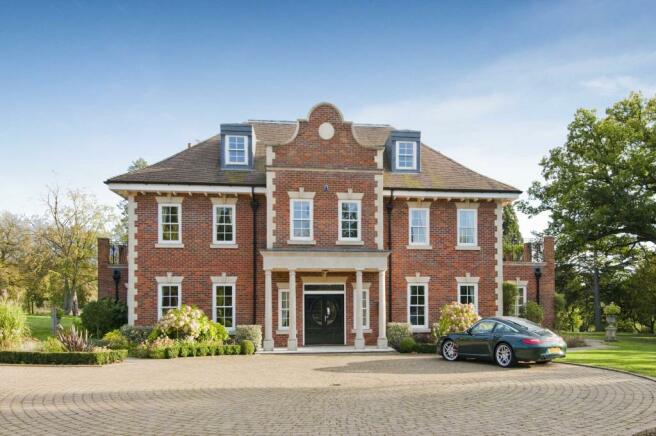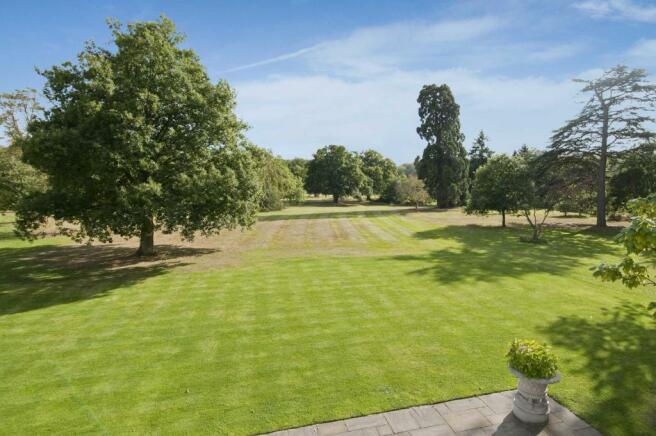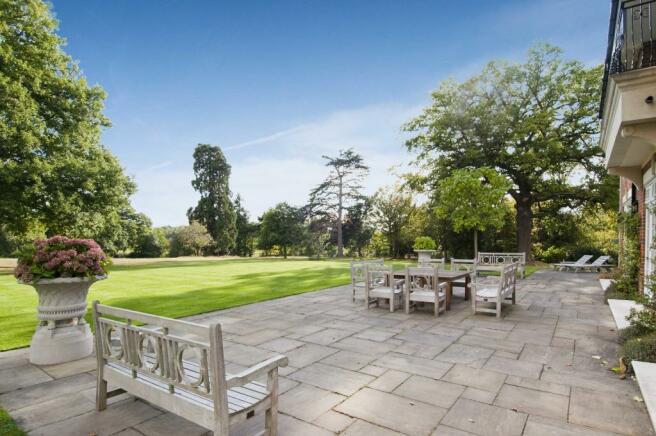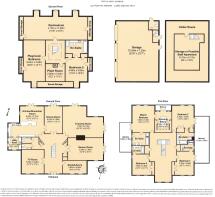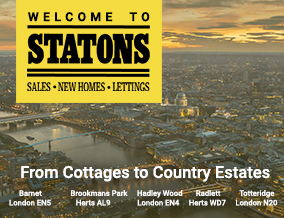
Leggatts Park, Great North Road, Hertfordshire, EN6

- PROPERTY TYPE
Detached
- BEDROOMS
7
- BATHROOMS
5
- SIZE
7,965 sq ft
740 sq m
- TENUREDescribes how you own a property. There are different types of tenure - freehold, leasehold, and commonhold.Read more about tenure in our glossary page.
Freehold
Key features
- Sole Agents
- Exclusive residential address in Hertfordshire
- Georgian style mansion of around 8,000 sq ft
- Substantial grounds
- Gatehouse
- Concierge
- Own private electric gates
- Gardens Of Around 7.75 acres
- Surrounded by Approx. 150 Acres
- Contact Paul Brown Prime Sales to view
Description
From the main entrance, gatehouse and concierge, The Beeches is approached via an American redwood tree lined avenue of just under half a mile, and sits behind its own private electric gates.
The Beeches is a magnificent Georgian style mansion of around 8,000 sq ft set centrally within Leggatts Park and enjoys a plot of around 7.75 acres.
Location:- Leggatts Park is a spectacular location just two miles from junction 23 and 24 of the M25, offering access to the A1M and motorway network and Luton, Stanstead, Heathrow, London City and Gatwick Airports. Leggatts Park is only one mile from Potters Bar Station with main line services to Kings Cross from 15 minutes. Cockfosters and High Barnet underground stations are also within reach.
Many large towns, including Potters Bar, Hertford and Barnet are in the vicinity along with a wide range of sporting facilities which include Brookmans Park Golf and Tennis Club and the Furzefield Sports Centre. There is also an excellent choice of schools including Stormont, Lochinver House, Haileybury, Queenswood and Dame Alice Owen's.
Grand Reception Hall
Colefax & Fowler Designed Staircase
Fully Fitted Kitchen/Breakfast Room
8.38m x 7.2m
Utility Room
2.77m x 2.87m
Powder Room
His and Hers Cloakrooms
Living Room/TV Room
5.26m x 5.26m
Drawing Room
7.26m x 9.1m
Games Room/Snooker Room
5.38m x 7.8m
Dining Room
6.05m x 4m
Study/Library
2.84m x 5.28m
Grand Master Suite with Private Sun Deck
5.9m x 5.26m
En Suite Bathroom
Fully Fitted Bathroom Dressing Room with Balcony
4.24m x 4m
Bedroom 2
5.3m x 5m
En Suite Bathroom
Bedroom 3
5.05m x 4.47m
En Suite Bathroom
Bedroom 4
4.55m x 4.55m
En Suite Bathroom
Bedroom 5
4.8m x 3.86m
En Suite Bathroom
Bedroom 6
8.03m x 3.84m
Bedroom 7
4.11m x 11.48m
Schotten & Hansen Wide Plan Oak Flooring Throughout
Underfloor Heating Throughout
3 Car Detached Garage
Storage Room Over The Garage with potential to create a staff apartment (subject to planning)
Gardens
Around 7.75 acres of Beautiful Gardens, Lake & Established Trees Including American Redwoods, Cedars, Oak Trees and Beeches
Brochures
Particulars- COUNCIL TAXA payment made to your local authority in order to pay for local services like schools, libraries, and refuse collection. The amount you pay depends on the value of the property.Read more about council Tax in our glossary page.
- Band: H
- PARKINGDetails of how and where vehicles can be parked, and any associated costs.Read more about parking in our glossary page.
- Yes
- GARDENA property has access to an outdoor space, which could be private or shared.
- Yes
- ACCESSIBILITYHow a property has been adapted to meet the needs of vulnerable or disabled individuals.Read more about accessibility in our glossary page.
- Ask agent
Leggatts Park, Great North Road, Hertfordshire, EN6
Add an important place to see how long it'd take to get there from our property listings.
__mins driving to your place
Get an instant, personalised result:
- Show sellers you’re serious
- Secure viewings faster with agents
- No impact on your credit score
Your mortgage
Notes
Staying secure when looking for property
Ensure you're up to date with our latest advice on how to avoid fraud or scams when looking for property online.
Visit our security centre to find out moreDisclaimer - Property reference HAW160098. The information displayed about this property comprises a property advertisement. Rightmove.co.uk makes no warranty as to the accuracy or completeness of the advertisement or any linked or associated information, and Rightmove has no control over the content. This property advertisement does not constitute property particulars. The information is provided and maintained by Statons, Brookmans Park. Please contact the selling agent or developer directly to obtain any information which may be available under the terms of The Energy Performance of Buildings (Certificates and Inspections) (England and Wales) Regulations 2007 or the Home Report if in relation to a residential property in Scotland.
*This is the average speed from the provider with the fastest broadband package available at this postcode. The average speed displayed is based on the download speeds of at least 50% of customers at peak time (8pm to 10pm). Fibre/cable services at the postcode are subject to availability and may differ between properties within a postcode. Speeds can be affected by a range of technical and environmental factors. The speed at the property may be lower than that listed above. You can check the estimated speed and confirm availability to a property prior to purchasing on the broadband provider's website. Providers may increase charges. The information is provided and maintained by Decision Technologies Limited. **This is indicative only and based on a 2-person household with multiple devices and simultaneous usage. Broadband performance is affected by multiple factors including number of occupants and devices, simultaneous usage, router range etc. For more information speak to your broadband provider.
Map data ©OpenStreetMap contributors.
