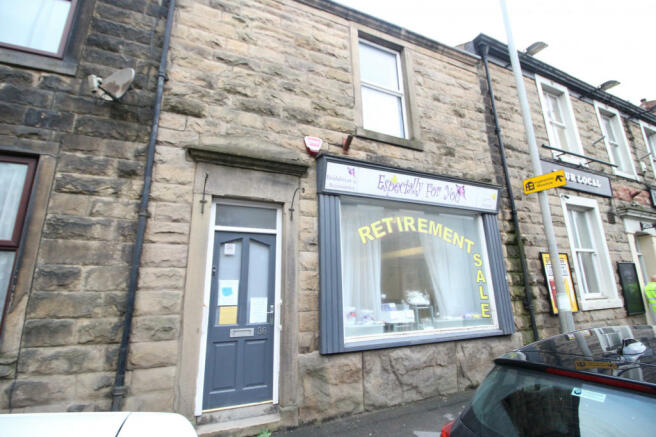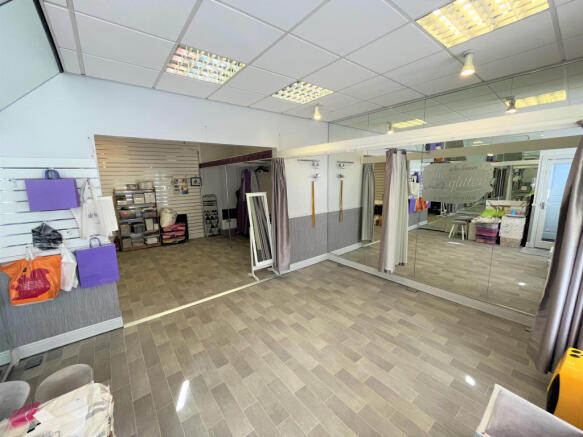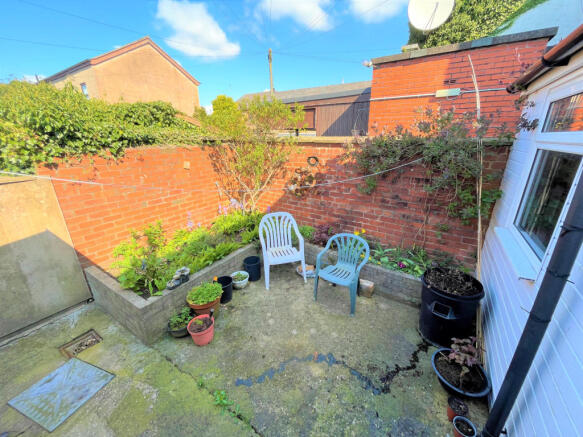
Derby Road, Longridge, PR3
- PROPERTY TYPE
Shop
- BEDROOMS
2
- BATHROOMS
1
- SIZE
Ask agent
Description
These particulars, whilst believed to be correct, do not form any part of an offer or contract. Intending purchasers should not rely on them as statements or representation of fact. No person in this firms employment has the authority to make or give any representation or warranty in respect of the property. All measurements quoted are approximate. Although these particulars are thought to be materially correct their accuracy cannot be guaranteed and they do not form part of any contract.Disclaimer:
These particulars, whilst believed to be correct, do not form any part of an offer or contract. Intending purchasers should not rely on them as statements or representation of fact. No person in this firm's employment has the authority to make or give any representation or warranty in respect of the property. All measurements quoted are approximate. Although these particulars are thought to be materially correct their accuracy cannot be guaranteed and they do not form part of any contract.
Main Shop Area - 24.06 x 16.00 ft (7.33 x 4.88 m)
Large wooden double glazed window to front aspect.
Single Panelled Radiator
Suspended Ceiling with Fitted LED Lights
Second Retail Area - 9.06 x 9.02 ft (2.76 x 2.75 m)
Singe Panelled Radiator
Fitted Shelving in Wall
Toilet - 4.03 x 3.08 ft (1.23 x 0.94 m)
Part Tiled Wall
Toilet & Wash Basin
Back Office / Storage & Kitchen Space - 15.04 x 15.02 ft (4.58 x 4.58 m)
Small kitchen area With fitted base and wall units with work surfaces and tiled splash backs.
Fitted Wall Shelves
Plumbing for Washing Machine
Single Panelled Radiator
Cellar - 17.07 x 11.02 ft (5.2 x 3.36 m)
Stairs Leading Down to Cellar
Large Storage Space and Utility Meters
First Floor Apartment
Flat Living Room - 14.07 x 11.08 ft (4.29 x 3.38 m)
Double Glazed Window to Front Aspect
Double Panelled Radiator
Decorative Open Fire Place
Built in Wardrobe Space
Kitchen - 6.02 x 6.01 ft (1.83 x 1.83 m)
Kitchen area With a range of fitted base and wall units
Part Tilled Walls
Single Panelled Radiator
Loft Hatch
Bedroom One - 10.04 x 8.07 ft (3.06 x 2.46 m)
Single Panelled Radiator
Double Glazed Window to Back Aspect
Built in Wardrobe Space
Bedroom Two - 9.04 x 8.11 ft (2.76 x 2.47 m)
Double Glazed Window to Back Aspect
Single Panelled Radiators
Built In Shelves
Bathroom - 6.03 x 5.11 ft (1.84 x 1.56 m)
3 Piece Bathroom Suite
Suspended Wooden Ceiling
Heated Towel Rail
Part Tiled Walls
Energy Performance Certificates
EPC GraphDerby Road, Longridge, PR3
NEAREST STATIONS
Distances are straight line measurements from the centre of the postcode- Ramsgreave & Wilpshire Station6.3 miles
Notes
Disclaimer - Property reference 22575. The information displayed about this property comprises a property advertisement. Rightmove.co.uk makes no warranty as to the accuracy or completeness of the advertisement or any linked or associated information, and Rightmove has no control over the content. This property advertisement does not constitute property particulars. The information is provided and maintained by Dewhurst Homes, Longridge. Please contact the selling agent or developer directly to obtain any information which may be available under the terms of The Energy Performance of Buildings (Certificates and Inspections) (England and Wales) Regulations 2007 or the Home Report if in relation to a residential property in Scotland.
Map data ©OpenStreetMap contributors.








