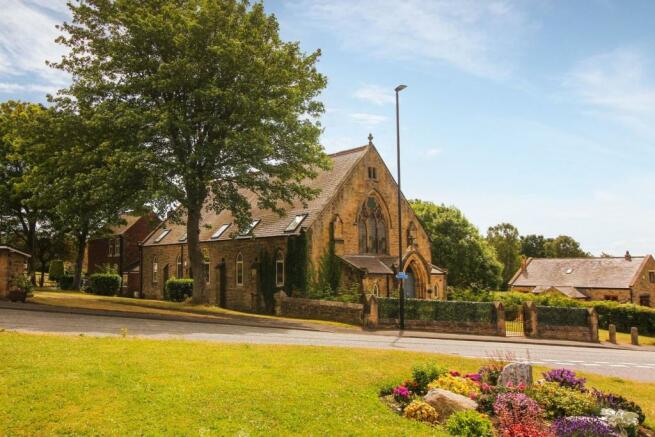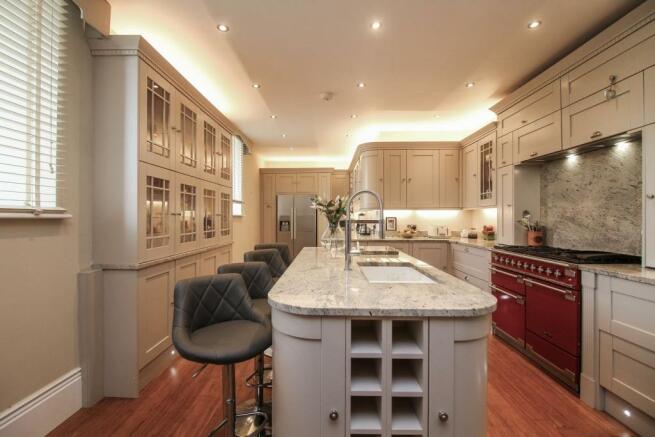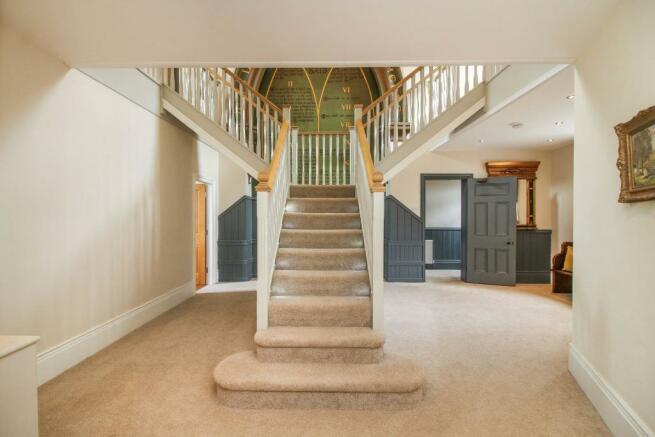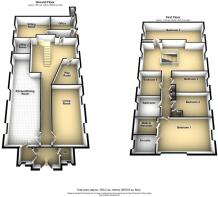
Walbottle Road, Newcastle Upon Tyne

- PROPERTY TYPE
Detached
- BEDROOMS
5
- BATHROOMS
3
- SIZE
Ask agent
- TENUREDescribes how you own a property. There are different types of tenure - freehold, leasehold, and commonhold.Read more about tenure in our glossary page.
Freehold
Key features
- Converted church
- Unique property
- Built circa 1860
- 4,800 square foot
- Original sandstone bricks
- Original arched ceilings
Description
The external structure of this property comprises a traditional welsh slate roof, with stone gable coping, gorgeous stained glass pointed arch windows throughout, and original sandstone bricks. Although it maintains a classic, period look, this fairytale-Esque home benefits from double glazing, a new boiler, and new insulation, for the best of both worlds.
The entrance vestibule is entered via pointed arch double doors, instantly this property makes its incredible design and grandeur apparent by displaying the original arched ceilings of the building. A large corridor leads through the centre of the property, giving access to all principal rooms and subsequently showcasing a lavish split wind staircase, not only providing access to the first floor, but displaying a gorgeous and original detailed piece of art and architecture. The living room is incredibly spacious, with chandeliers, a built-in bookcase, and a feature wood-burning fireplace, making for a relaxing and homely atmosphere. Opposite is the open plan kitchen and dining room, immaculately presented with tasteful décor and wooden flooring, well-lit with three windows and internal glass walls. The kitchen space is equipped with a variety of integrated appliances, a kitchen island, and a range of fitted floor and wall units in an on-trend grey colour, paired with glossy white granite worktops, a gorgeous place to enjoy cooking, perfectly matching the unique yet fashionable look notable throughout.
Wc - 1.55 x 1..33 (5'1" x 3'3".108'3") -
Living Room - 7.26 x 3.89 (23'9" x 12'9") -
Kitchen/Dining Room - 11.92 x 3.98 (39'1" x 13'0") -
Utility Room - 2.64 x 2.45 (8'7" x 8'0") -
Playroom - 3.78 x 3.03 (12'4" x 9'11") -
Sitting Room - 3.90 x 5.32 (12'9" x 17'5") -
Office - 2.46 x 3.89 (8'0" x 12'9") -
Wc - 1.82 x 0.69 (5'11" x 2'3") -
Bedroom Two - 3.18 x 9.31 (10'5" x 30'6") -
Bedroom Five - 3.36 x 2.98 (11'0" x 9'9") -
Bedroom Three - 2.94 x 4.89 (9'7" x 16'0") -
Bathroom - 2.65 x 2.98 (8'8" x 9'9") -
Bedroom Four - 3.07 x 3.48 (10'0" x 11'5") -
Bedroom One - 3.96 x 6.60 (12'11" x 21'7") -
Walk In Wardrobe - 1.90 x 2.61 (6'2" x 8'6") -
Ensuite - 1.96 x 2.61 (6'5" x 8'6") -
From the hallway is access to a delightful playroom, a convenient utility room, an additional sitting room with a wood burner, and a home office with a pointed arch window, a wonderful quiet area for those working from home. This floor provides two downstairs W.C’s, one to the front of the property and the other to the rear.
Up the grand staircase and onto the first floor, presenting all bedrooms. The first three are sizeable, with ample space for a double bed and other furnishings, and angled roof windows, opening up and brightening the rooms. The master bedroom suite is truly one of a kind, extremely spacious, providing a magical, regal atmosphere with tall, arched ceilings and a breath-taking stained-glass window, flooding the space with natural sunlight, a captivating element gifted by this exclusive property. Furthermore, offering a justifiably desirable walk-in wardrobe and a three-piece ensuite, with sandstone style tiling and a mixer waterfall shower with body jets. The remaining bedroom displays traditional exposed beams on the similarly tall ceilings, annex windows providing natural light, and a stand-alone roller bathtub, a beautifully styled retreat, with a tranquil and private feel. Also located on this floor is a four-piece family bathroom suite, exhibiting an additional mixer shower with body jets, a double basin vanity, and a large bathtub, with modern light fixtures and a bathroom TV.
The loft space benefits from being extremely sizeable and offers the opportunity to create up to four additional bedrooms if desired, brilliant for guests and family to visit.
Externally, the property on offer provides surrounding lawned gardens. The garden opens up to the rear, presenting a large lawn area, and an exquisite patio area made private with an original stone wall and gorgeous, natural shrubbery. Parking bays can also be found to the rear.
The location of this property is ideal. Walbottle Methodist Church is situated in a quieter, more rural area of Walbottle village, with natural surroundings. Although this property is not too far from excellent amenities such as highly regarded schooling for all ages, shops, pubs and strong transport and road links, which give easy access to surrounding areas such as Woolsington, and Newcastle Town Centre. It’s also within close proximity to the beginning of New Burn River, which leads to Walbottle and Thorckley Dene, a picturesque woodland, providing endless amounts of family walks and adventures to be had.
Brochures
Walbottle Road, Newcastle Upon TyneCouncil TaxA payment made to your local authority in order to pay for local services like schools, libraries, and refuse collection. The amount you pay depends on the value of the property.Read more about council tax in our glossary page.
Ask agent
Walbottle Road, Newcastle Upon Tyne
NEAREST STATIONS
Distances are straight line measurements from the centre of the postcode- Blaydon Station1.9 miles
- Bank Foot Metro Station2.8 miles
- Callerton Parkway Metro Station2.9 miles
About the agent
Whether buying, selling or renting expect more from Signature North East.
We have listened to our customers and we have built our companies ethos on those comments, which is why you should expect more from Signature. We take pride in offering first class customer service, concentrating on making sure every customer receives our impeccable and personalised service from the beginning to the end of their customer journey.
Priding ourselves on individuality, we have created the image
Notes
Staying secure when looking for property
Ensure you're up to date with our latest advice on how to avoid fraud or scams when looking for property online.
Visit our security centre to find out moreDisclaimer - Property reference 31428481. The information displayed about this property comprises a property advertisement. Rightmove.co.uk makes no warranty as to the accuracy or completeness of the advertisement or any linked or associated information, and Rightmove has no control over the content. This property advertisement does not constitute property particulars. The information is provided and maintained by Signature, Whitley Bay. Please contact the selling agent or developer directly to obtain any information which may be available under the terms of The Energy Performance of Buildings (Certificates and Inspections) (England and Wales) Regulations 2007 or the Home Report if in relation to a residential property in Scotland.
*This is the average speed from the provider with the fastest broadband package available at this postcode. The average speed displayed is based on the download speeds of at least 50% of customers at peak time (8pm to 10pm). Fibre/cable services at the postcode are subject to availability and may differ between properties within a postcode. Speeds can be affected by a range of technical and environmental factors. The speed at the property may be lower than that listed above. You can check the estimated speed and confirm availability to a property prior to purchasing on the broadband provider's website. Providers may increase charges. The information is provided and maintained by Decision Technologies Limited.
**This is indicative only and based on a 2-person household with multiple devices and simultaneous usage. Broadband performance is affected by multiple factors including number of occupants and devices, simultaneous usage, router range etc. For more information speak to your broadband provider.
Map data ©OpenStreetMap contributors.





