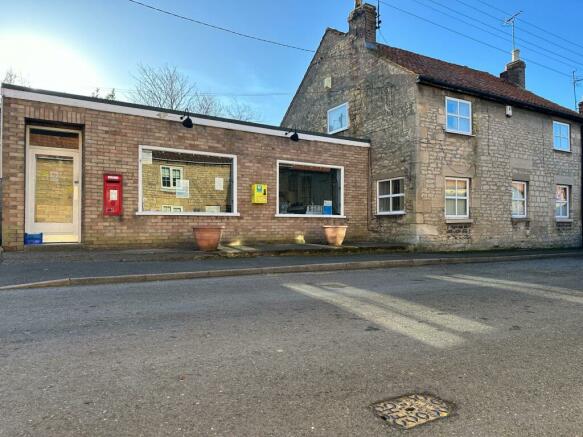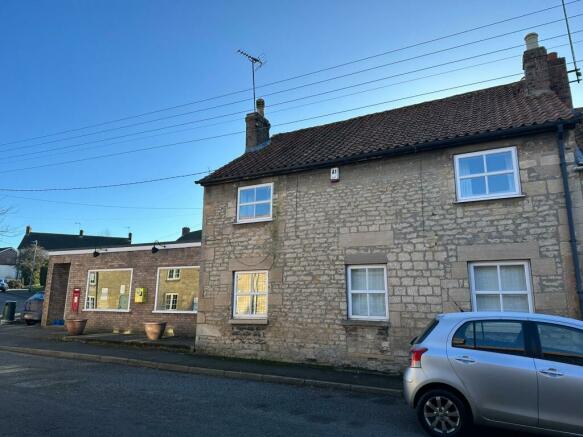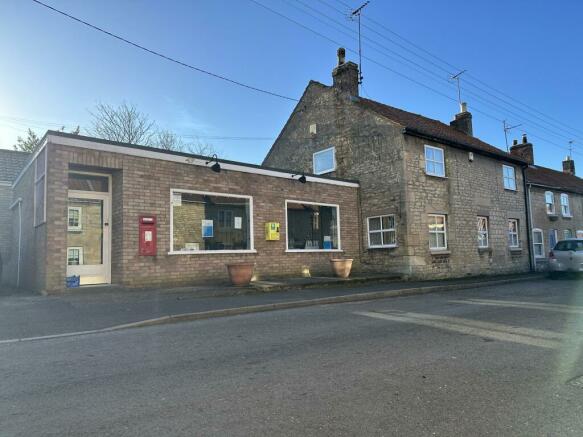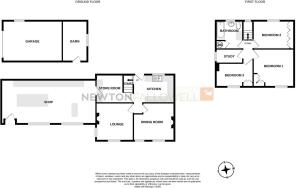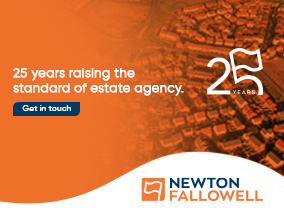
Main Street, Wilsford, Grantham, NG32

- PROPERTY TYPE
Semi-Detached
- BEDROOMS
4
- BATHROOMS
1
- SIZE
Ask agent
- TENUREDescribes how you own a property. There are different types of tenure - freehold, leasehold, and commonhold.Read more about tenure in our glossary page.
Freehold
Key features
- Stone and Brick Cottage
- Adjoining Post Office/Store
- Kitchen and Store Room
- Two Reception Rooms
- Three Bedrooms & Study
- Bathroom/WC
- Character Features
- Large Garage & Workshop
- South Facing Garden
- EPC E - Post Office EPC C
Description
**Mixed use property which has planning permission to become 100% residential**
*** GUIDE PRICE - £245,000 - £255,000 ***
A rare opportunity to acquire a characterful stone and pantile period cottage situated within the village Conservation Area together with an adjoining shop building that could be adapted to a VARIETY OF USES or converted to create ADDITIONAL LIVING SPACE. The property presently comprises a kitchen, storeroom, sitting room, dining room, three bedrooms, a study/nursery and bathroom/WC. The adjoining brick-built shop has been operated as a successful Post Office/General Store and with a total floor area of some 456 square feet offers considerable potential. There is a large garage and useful Workshop at the rear together with private south facing garden.
EPC rating: E. Tenure: Freehold,ACCOMMODATION
KITCHEN
2.72m x 4.11m (8'11" x 13'6")
With UPVC double glazed window to the rear elevation, part glazed stable style door to the rear, fitted with a range of wood style eye and base level units, work surfacing with inset stainless steel one and a half bowl sink and drainer with mixer tap, space and plumbing for washing machine and dishwasher, radiator, concealed lighting, alarm/broom cupboard, stairs rising to the first floor landing.
UTILITY / STORE
2.51m x 2.72m (8'3" x 8'11")
Providing a useful storage space and potential to create a utility room if required. It has a door linking to the shop.
LOUNGE
3.58m x 3.66m (11'9" x 12'0")
With uPVC double glazed window to the front and side elevation, tiled fireplace with inset Parkray solid fuel fire with back boiler, oak flooring, fitted cupboard and shelving.
DINING ROOM
3.66m x 3.96m (12'0" x 13'0")
With two uPVC double glazed windows to the front elevation, Victorian style tiled fireplace with inset coal effect fire, fitted bookcase and exposed ceiling timbers.
FIRST FLOOR LANDING
With uPVC double glazed window above the stairs, loft hatch access.
BEDROOM ONE
3.71m x 3.96m (12'2" x 13'0")
With uPVC double glazed window to the front elevation, radiator, fitted wardrobes and coving.
BEDROOM TWO
2.97m x 3.53m (9'9" x 11'7")
With uPVC double glazed window to the rear elevation , having a range of fitted wardrobes, radiator.
BEDROOM THREE
2.21m x 3.63m (7'3" x 11'11")
With uPVC double glazed window to the front elevation, fitted wardrobe and radiator.
STUDY / NURSERY
1.4m x 2.41m (4'7" x 7'11")
With uPVC double glazed window to the side elevation.
BATHROOM
2.57m x 2.97m (8'5" x 9'9")
With uPVC obscure double glazed window to the rear elevation, having part tiled walls, chrome heated towel rail and white suite comprising panelled bath with electric shower over, wash handbasin inset to vanity unit with plentiful storage beneath and worktop space with mirror over and a low level WC with concealed cistern.
POST OFFICE / STORE
4.88m x 8.71m (16'0" x 28'7")
Adjoining the main building. Offering significant potential for a variety of uses and the possibility of creating additional living space if required, subject to change of use.
GARAGE
3.99m x 5.99m (13'1" x 19'8")
With up-and-over door, power and lighting. A brick built garage with a pitch tiled roof and inspection pit.
WORKSHOP
3.43m x 3.68m (11'3" x 12'1")
A useful re-roofed adjoining workshop with light and power connected.
OUTSIDE
The garden enjoys a south facing aspect and is laid to lawn with various trees and shrubs and a sun trap seating area. There is also an outside cold water tap.
SERVICES
Mains electricity, water and drainage are connected. Solid fuel central heating from Parkray burner.
DIRECTIONS
From High Street continue on to Watergate following the one way system turning right onto Broad Street and left onto Brook Street. Continue over the Manthorpe Road traffic lights, passing Grantham Hospital and out of town. Continue past Belton and Syston, through Barkston and continue along the A153. Go over the Ancaster crossroads and on to Wilsford. As you drive through the village take the right turn near the end onto Main Street and the property is on the right-hand side.
WILSFORD VILLAGE
Wilsford is a pleasant village approximately one and a half miles from the larger village of Ancaster. Ancaster, approximately 8 miles to the north east of Grantham and 6 miles west of Sleaford offers doctors surgery, local Post Office, respected Junior School, butchers, Co-op, public house, takeaway, train station and regular bus route to both Grantham and Sleaford. There is the neighbouring Woodland Waters beauty spot and campsite and also easy access to the A17.
AGENT'S NOTE
Please note these particulars may be subject to change and must not be relied upon as an entirely accurate description of the property.Although these particulars are thought to be materially correct, their accuracy cannot be guaranteed and they do not form part of any contract. All services and appliances have not and will not be tested.
Brochures
Brochure- COUNCIL TAXA payment made to your local authority in order to pay for local services like schools, libraries, and refuse collection. The amount you pay depends on the value of the property.Read more about council Tax in our glossary page.
- Band: D
- PARKINGDetails of how and where vehicles can be parked, and any associated costs.Read more about parking in our glossary page.
- Yes
- GARDENA property has access to an outdoor space, which could be private or shared.
- Yes
- ACCESSIBILITYHow a property has been adapted to meet the needs of vulnerable or disabled individuals.Read more about accessibility in our glossary page.
- Ask agent
Main Street, Wilsford, Grantham, NG32
Add your favourite places to see how long it takes you to get there.
__mins driving to your place



Buying a house is probably the largest single financial investment most people make in their lives. Newton Fallowell is one of the largest and most successful estate agents in the East Midlands, dedicated to delivering a stress free service focused solely on their clients' needs and ensuring that the standard of service is not only extremely high but uniform across the whole group. With over 1500 homes for sale and rent, Newton Fallowell provide in-house surveys, auctions, mortgages and franchise departments as well as offering new homes, relocation, part-exchange, probate and repossession services.
As a Member of professional body, The Guild of Professional Estate Agents, Newton Fallowell's success is built on trust and assurance together with a top selling team of property professionals in the region and heavy investment in the latest technology and marketing.
Founded in 1999 by CEO Mark Newton, an estate agent and industry specialist since 1976, with his wife and sister, Newton Fallowell has successfully specialised in residential property for thirteen years. The network of fifteen branches stretch from Burton on Trent in the west to Boston in the east and from Bourne in the south to Retford in the north, providing wide market coverage across the East Midlands. In addition, Newton Fallowell has three stand alone Fine & Country branches at Grantham, Stamford and Market Harborough for properties in the upper quartile of the market.
GUILD OF PROFESSIONAL ESTATE AGENTS
Newton Fallowell is a member of The Guild of Professional Estate Agents (The Guild). The Guild is a national network of approximately 700 carefully selected independent estate agents, working together to consistently raise standards of excellence and professionalism in the industry. The Guild facilitates and supports its agents providing fantastic marketing, business and technology solutions to ensure a "best in class" service for the consumer, ensuring they receive the highest standards of expertise and customer care.
Through understanding the nature of consumer behaviour within the buying/selling process, Newton Fallowell set themselves apart from their competition and ultimately gain the trust and confidence of their clients.
The Guild membership is contingent upon an on-going good reputation and adhering to The Guild's Code of Conduct. Newton Fallowell is also a member of The Ombudsman for Estate Agents which is an impartial redress system for consumers.
PROFESSIONALLY TRAINED EMPLOYEESThe Guild requires all of its agents and their staff to pass the Associate Training Scheme as part of its Code of Conduct which means Newton Fallowell recruit and train the best people in the business to enable customers' expectations to be reached and surpassed. The Associate Scheme comprises an extensive examination on The Estate Agency Act 1979; The Property Misdescriptions Act 1991; The Property Ombudsman Scheme; Money Laundering and EPC legislation as well as covering sound principles in estate agency practice. Consequently the highly professional and well-trained staff have a thorough understanding of the property market in their area and regularly receive recommendations and referrals from satisfied clients.
MARKETING & IT
Newton Fallowell also advocates investing in marketing, particularly through online channels. The company is different to most other estate agents in the East Midlands by utilising the latest technology and marketing to increase a property's exposure to potential buyers or tenants, meaning they always stay ahead of the competition.
Such technologies include:
- Facebook Property Search Tool - This tool allows vendors to promote their properties on one of the top 10 sites in the world where users can also search by property type.
- Interactive Website - As a key element of online marketing, the fully interactive website allows clients access to their file to view live updates on how the marketing of their property is going. This includes how many viewings there have been with feedback, number of offers, number of emails which have been sent out to applicants and any advice we may have for them. Applicants can also bookmark favourite properties, request more information or arrange a viewing at the click of a button.
- iPhone Application - Potential buyers can view all the latest property information whilst out and about with the iPhone App which includes a map of results, full property descriptions with floorplans and EPC's, quality photography and a mortgage calculator. The user can even email the property details to a friend.
When vendors market their home with Newton Fallowell, their property is exposed to 13.3 million potential purchasers as all properties are represented on www.newtonfallowell.co.uk and also other property portals like Rightmove ensuring fantastic website exposure. A strong social media presence also targets the 80% of online users who use platforms such as Facebook and Twitter.
The Guild's in-house Media Centre in Park Lane, London achieves regular editorial coverage for Newton Fallowell and its portfolio of properties in national newspapers and magazines as well as local publications. In addition Newton Fallowell advertises in local newspapers and magazines and publishes a regular property magazine.
Your mortgage
Notes
Staying secure when looking for property
Ensure you're up to date with our latest advice on how to avoid fraud or scams when looking for property online.
Visit our security centre to find out moreDisclaimer - Property reference P2265. The information displayed about this property comprises a property advertisement. Rightmove.co.uk makes no warranty as to the accuracy or completeness of the advertisement or any linked or associated information, and Rightmove has no control over the content. This property advertisement does not constitute property particulars. The information is provided and maintained by Newton Fallowell, Grantham. Please contact the selling agent or developer directly to obtain any information which may be available under the terms of The Energy Performance of Buildings (Certificates and Inspections) (England and Wales) Regulations 2007 or the Home Report if in relation to a residential property in Scotland.
*This is the average speed from the provider with the fastest broadband package available at this postcode. The average speed displayed is based on the download speeds of at least 50% of customers at peak time (8pm to 10pm). Fibre/cable services at the postcode are subject to availability and may differ between properties within a postcode. Speeds can be affected by a range of technical and environmental factors. The speed at the property may be lower than that listed above. You can check the estimated speed and confirm availability to a property prior to purchasing on the broadband provider's website. Providers may increase charges. The information is provided and maintained by Decision Technologies Limited. **This is indicative only and based on a 2-person household with multiple devices and simultaneous usage. Broadband performance is affected by multiple factors including number of occupants and devices, simultaneous usage, router range etc. For more information speak to your broadband provider.
Map data ©OpenStreetMap contributors.
