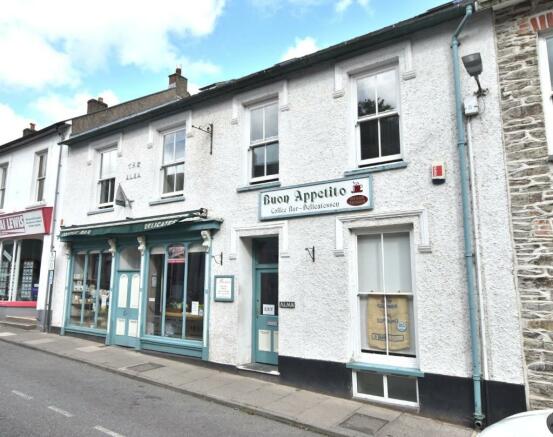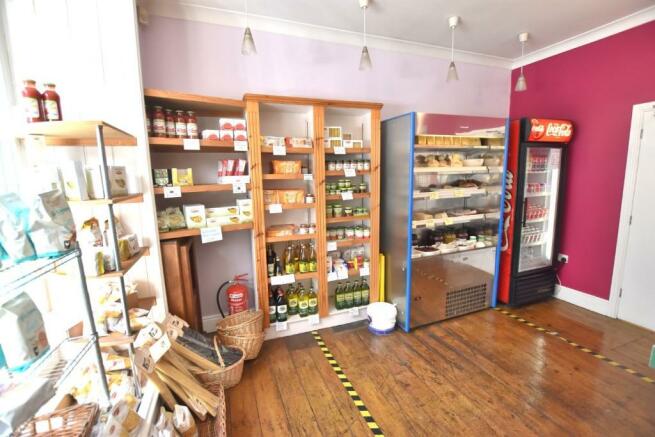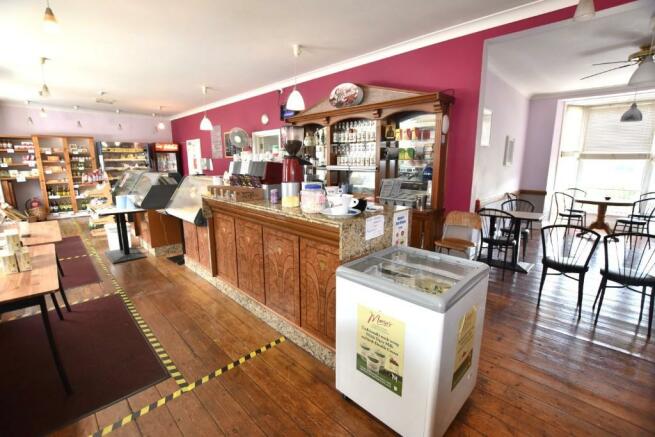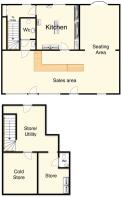Alma, Wind Street, Llandysul, Ceredigion . SA44 4BD
- PROPERTY TYPE
Cafe
- BEDROOMS
4
- BATHROOMS
4
- SIZE
Ask agent
Key features
- Italian Café/Delicatessen
- 3 Self-Contained Flats
- Superbly renovated throughout
- Rules & Regulations Compliant
- Sold "Lock, Stock & Barrel"
- 36 Covers
- Parking
Description
SERVICES Mains electricity (3 Phase connected), water and drainage. Oil-fired central heating. There are timber sliding sash windows to front elevation and UPVC double glazed windows to the rear elevations. Fibre Broadband.
ACCOMMODATION: (N.B. All room measurements are approximate).
BUON APPETITO CAFÉ/DELICATESSEN
Fully fitted with 36 Covers and including 2 entrance doors leading to Takeaway Service Area and to Seating Area.
As you walk into the Café, the service counter is directly in front with display and sales area for the Delicatessen to the left, together with
CUSTOMER & DISABLED W.C.
w.c., handbasin, baby changing facilities.
SERVICE AREA 40' x 13'.
With Italian marble and ornate veneer display to include a serve-over counter and a traditional Italian Coffee Station with Vega Group 2, semi-automatic coffee machines with milk fridge under, door to kitchen, 2 Cold Servers and 1 Hot Server, Staff Sink Unit, Seating Area and leading to further
DINING AREA 13' x 10'.
With bay window to rear and exposed timber flooring throughout.
KITCHEN 13'8" x 12'11".
All electric and stainless steel kitchen (3 Phase is connected to the property to ensure capacity) to include cooker with hot plate, Griddle, Twin Fryers, Extractor Hood over, centre island, stainless steel sinks, fridge, commercial dishwasher, handbasin and associated equipment required to run a fully-functioning commercial Café/Kitchen.
REAR LOBBY
With built-in storage cupboard and
Staircase to LOWER GROUND FLOOR
DELIVERY ROOM 13'7" x 13'.
With door to rear exterior, ceramic tiled flooring, Eurostar oil-fired boiler with separate controls for Café and Flat 2 and Flat 3.
FREEZER/STOCK ROOM 12'5" x 10'.
With ceramic tiled floor.
REAR LOBBY
With access to Staff Toilet and leading to PREPARATION ROOM with stainless steel double bowl sink unit and plumbing for washing machine.
RESIDENTIAL FLATS (Set on the 1st and 2nd Floors).
FLAT 2 & FLAT 3
To the rear there is a shared access door with intercom connection to both flats and a communal staircase leading to
FLAT 2 - Owner's Accommodation
Truly superior and spacious property with INNER HALLWAY, doors to
LOUNGE 13'3" x 10'2".
With period feature fireplace, radiator, superb views to the rear.
BEDROOM 1 13'5" x 12'3".
With radiator, built-in cupboard.
BEDROOM 2 13'5" x 12'6".
With radiator.
INNER HALLWAY with built-in cupboard containing pressurised tank and door into
BATHROOM
With bath, pedestal handbasin, w.c., separate shower cubicle with electric shower, ceramic tiled flooring, radiator.
KITCHEN/DINER 27' x 13'.
With fitted base and wall units, wood-effect worktop, 1½ bowl stainless steel sink unit, electric cooker hob and hood, plumbing for washing machine, original cast-iron fireplace.
SECOND FLOOR
FLAT 3
RECEPTION HALL with doors into
BEDROOM 1 13'9" x 11'.
With 2 velux windows, radiator.
BATHROOM
With twin shower cubicle with Triton electric shower, w.c., vanity unit, ceramic tiled floor, fully tiled walls.
KITCHEN/DINER/LIVING ROOM 15'6" x 13'8".
With timber fitted kitchen, granite worktop, stainless steel sink unit, electric cooker and hob, stainless steel cooker hood, beamed ceiling, 3 veluxes.
LOWER GROUND FLOOR
FLAT 1
With entrance door to the rear leading into
LIVING ROOM 12'5" x 12'.
With open stone fireplace and wood burner inset, brick mantle, slate hearth, Economy 7 radiator.
KITCHENETTE
With base and wall units, granite-effect worktop, stainless steel electric cooker and hob, stainless steel sink unit, tiled walls.
BEDROOM 1 16' x 12'.
With Economy 7 radiator.
EN-SUITE
With w.c., vanity unit, shower cubicle with electric shower, fully tiled walls and flooring.
EXTERNALLY:
The Café directly abuts the main thoroughfare travelling through the town of Llandysul and access is directly off the pedestrian pathway.
There is a vehicular service lane leading to the rear of the property with gravelled private parking for 4 vehicles.
Paved area directly to entrance doors for short-term delivery parking/external seating for
Flat 1.
OPTION TO PURCHASE:
Large Garage and Garden:
Below the parking area there is a garden currently utilised as a kitchen garden and with steps leading to
DETACHED GARAGE/STORES 30' x 17'.
With access directly from the lower thoroughfare with private parking directly to the front, 2 sliding doors, concrete floor, loft storage - a very useful building with separate commercial potential.
Energy Performance Certificates
EPC 1Alma, Wind Street, Llandysul, Ceredigion . SA44 4BD
NEAREST STATIONS
Distances are straight line measurements from the centre of the postcode- Carmarthen Station12.9 miles
About the agent
Dai Lewis Cyf., Llandysul
01559 363401
Dai Lewis is a long-established independent firm of Chartered Surveyors covering the Counties of Ceredigion, Pembrokeshire and Carmarthenshire. We provide a variety of Professional Services, to include town and country, with over 60 years of experience.
Notes
Disclaimer - Property reference L31042. The information displayed about this property comprises a property advertisement. Rightmove.co.uk makes no warranty as to the accuracy or completeness of the advertisement or any linked or associated information, and Rightmove has no control over the content. This property advertisement does not constitute property particulars. The information is provided and maintained by Dai Lewis, Ceredigion. Please contact the selling agent or developer directly to obtain any information which may be available under the terms of The Energy Performance of Buildings (Certificates and Inspections) (England and Wales) Regulations 2007 or the Home Report if in relation to a residential property in Scotland.
Map data ©OpenStreetMap contributors.





