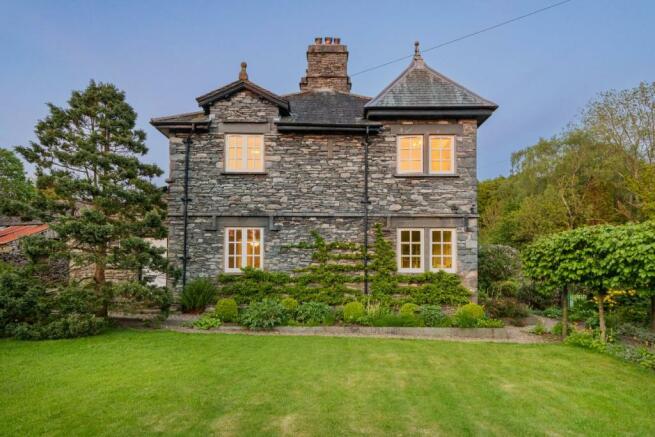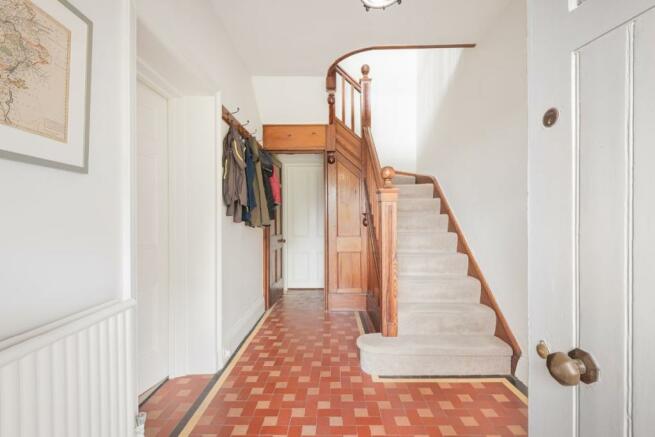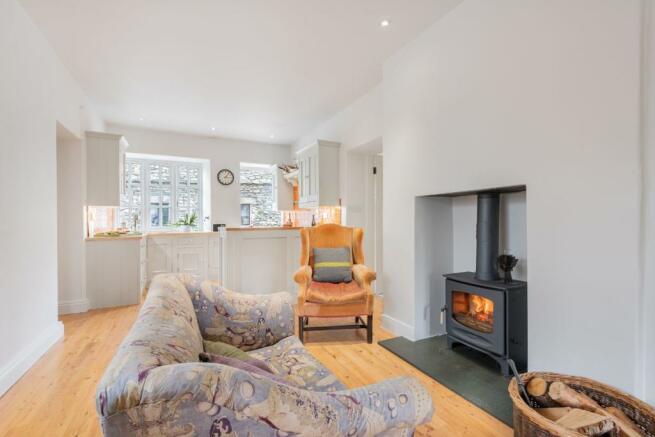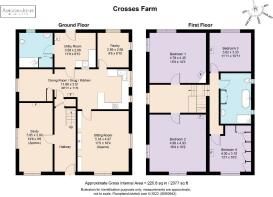Crosses Farm, Troutbeck, Windermere, LA23 1JU

- PROPERTY TYPE
Detached
- BEDROOMS
4
- BATHROOMS
2
- SIZE
Ask agent
- TENUREDescribes how you own a property. There are different types of tenure - freehold, leasehold, and commonhold.Read more about tenure in our glossary page.
Freehold
Description
* Built in 1897 - Farmhouse Victorian Villa
* 4 bedrooms
* Lake and Fell views
* The house gets a lot of natural light
* Original flooring in the entrance
* Not listed
* Main bedroom and bedroom two have garden and lake view
* Beautiful, landscaped garden
* Stables with electricity
Services:
* Oil central heating (brand new boiler fitted in June 2023)
* Mains water and electricity
* Shared septic tank (between 2 homes)
* Good internet speed
Along a quiet lane, with far reaching views and vistas of the lake from the first floor, Crosses Farm is handsome in its typical Lakeland stone farmhouse façade. The largest of a small collection of similarly styled homes, experience Lake District life on the peaceful side of Windermere.
Park up to the rear, where there is plenty of room for two cars. To the front, a pedestrian gate provides access to the imposing stone-built Lakeland farmhouse, dated 1897. Traditional dry stone walls enclose the home and its gardens, professionally landscaped and planted to provide a peaceful space in which to relax and unwind.
Making your way to the front door, step through into the understated elegance of the entrance hall. Traditional red floor tiles extend underfoot, whilst the original Victorian pitch pine staircase adds character ahead, curving up to the first floor.
The warm tones of the flooring and wood make for a welcoming arrival home, with fresh white walls a feature throughout, creating an airy and neutral feel to Crosses Farm.
Note the wide doorways, making your way into the first reception room on the left. Windows along the front corner frame sublime views out over the garden, inviting an abundance of natural light indoors. A cast iron fireplace sits within its white surround, with fitted shelving to the alcoves either side ideal for your book collection. Currently serving as both a yoga room and study, this peaceful room is bright and airy and very versatile.
Returning to the entrance hall continue ahead, sneaking a peek at the ample storage available beneath the staircase, en route to the open-plan kitchen-diner-living room, the heart of the home.
Immediately to the left lies the dining area, nestled within its own distinct zone and bathed in light courtesy of a large window. To the right, wooden floor extends in the seating area, where a log-burning stove emanates warmth, set upon a slate hearth.
Sectioned in the top area of the open-plan space is the country kitchen, where Corian worktops gleam beneath the spotlighting above. Integrated appliances include an undercounter fridge (a large fridge-freezer is housed within the utility room) and gas Range-style cooker. An undermounted sink is set within one corner, beneath Mediterranean orange splashback tiles, whilst windows deliver plenty of daylight through.
A highlight of this kitchen is the substantial larder; a traditional cool room, it is believed that this room once served as a creamery. Large windows introduce daylight, with a high, sloping ceiling overhead.
Also tucked off the kitchen is a handy utility room. Tiled underfoot, it also serves as a useful boot room and everyday entrance when returning from walks in the surrounding countryside, with direct access out to the garden beyond. In here, further cabinetry provides plenty of storage, with plumbing for a washer-dryer.
From the utility room, discover an accessible downstairs shower room, also featuring wash basin and WC, brimming with light courtesy of a large, high window.
Returning to the kitchen, open a door to the sitting room, a sunny cheerful space with zesty tones to the walls. A log-burning stove emanates warmth and welcome from within the recessed fireplace, nestled beneath a large stone lintel, whilst fitted storage sits in the alcoves to either side. A bright and airy room, light streams in through windows to two sides.
From the entrance hall, make your way up the carpeted, pitch pine staircase, turning left to arrive at a light-filled landing, where a large window frames views out over the garden and out to Lake Windermere in the distance. Take a seat and listen to some music or leaf through a book in this restful pocket of peace and privacy. Above, there is access via a drop-down ladder to a fully boarded loft.
A restful night's sleep awaits to the right, where the principal bedroom drinks in the incredible views out over the garden and countryside from a series of large windows. Pause and admire views out over the lake, a spectacular sight no matter what the weather. Carpeted and spacious, there is ample space for furnishings, whilst the original open fireplace is nestled within a corner, adding warmth and ambience alongside the feature pink and white wallpaper.
Returning to the landing, across the way, bedroom two mirrors the scope of the principal bedroom, also featuring an original fireplace and with large windows capturing views over the garden to the lake in the distance. Take a moment to appreciate the peace and privacy.
Returning to the head of the stairs, this time turn right to explore another landing where two further bedrooms and a bathroom await.
Bedroom three, carpeted and dressed in grey and white walls, looks out over the garden, offering views out over the pond. This bedroom also has an original fireplace.
Continue along the landing, pausing to refresh and revive in the family bathroom on the left. Part tiled to the walls, there is a centrally filling bath, heated towel rail, separate shower with rainfall head and handheld attachment and a WC and wash basin. No need for blinds in this private room, simply admire the views up the valley into the hills.
Next, arrive at the fourth bedroom, brimming with built-in storage, and also featuring an original fireplace.
Outside, professionally landscaped gardens serve as an extension of the home's internal charms. To the front an established rose bed provides sensory delight in the summertime, with sculptured gravel walkways flanked in hornbeams. A large flat expanse of lawn is ideal for children's games, with an ornamental pond adding visual interest and serving as a haven for nature. A 200-year-old sycamore tree to the rear is a particularly handsome sight to behold in autumn. In late spring an enormous rhododendron is filled with delicate pink blossoms.
A four-part stable block, including one which is insulated and fitted with power and light, could be used as an office area, having broadband connectivity, which could be further boosted.
** For more photos and information, download the brochure on desktop. For your own hard copy brochure, or to book a viewing please call the team **
Council Tax Band: G
Tenure: Freehold
Brochures
Brochure- COUNCIL TAXA payment made to your local authority in order to pay for local services like schools, libraries, and refuse collection. The amount you pay depends on the value of the property.Read more about council Tax in our glossary page.
- Band: G
- PARKINGDetails of how and where vehicles can be parked, and any associated costs.Read more about parking in our glossary page.
- Ask agent
- GARDENA property has access to an outdoor space, which could be private or shared.
- Yes
- ACCESSIBILITYHow a property has been adapted to meet the needs of vulnerable or disabled individuals.Read more about accessibility in our glossary page.
- Ask agent
Crosses Farm, Troutbeck, Windermere, LA23 1JU
NEAREST STATIONS
Distances are straight line measurements from the centre of the postcode- Windermere Station0.9 miles
- Staveley Station3.9 miles
About the agent
Hey,
Nice to 'meet' you! We're Sam Ashdown and Phil Jones, founders of AshdownJones - a bespoke estate agency specialising in selling unique homes in The Lake District and The Dales.
We love a challenge...
Over the last eighteen years we have helped sell over 1000 unique and special homes, all with their very own story to tell, all with their unique challenges.
Our distinctive property marketing services are not right for every home, but tho
Notes
Staying secure when looking for property
Ensure you're up to date with our latest advice on how to avoid fraud or scams when looking for property online.
Visit our security centre to find out moreDisclaimer - Property reference RS0400. The information displayed about this property comprises a property advertisement. Rightmove.co.uk makes no warranty as to the accuracy or completeness of the advertisement or any linked or associated information, and Rightmove has no control over the content. This property advertisement does not constitute property particulars. The information is provided and maintained by AshdownJones, The Lakes. Please contact the selling agent or developer directly to obtain any information which may be available under the terms of The Energy Performance of Buildings (Certificates and Inspections) (England and Wales) Regulations 2007 or the Home Report if in relation to a residential property in Scotland.
*This is the average speed from the provider with the fastest broadband package available at this postcode. The average speed displayed is based on the download speeds of at least 50% of customers at peak time (8pm to 10pm). Fibre/cable services at the postcode are subject to availability and may differ between properties within a postcode. Speeds can be affected by a range of technical and environmental factors. The speed at the property may be lower than that listed above. You can check the estimated speed and confirm availability to a property prior to purchasing on the broadband provider's website. Providers may increase charges. The information is provided and maintained by Decision Technologies Limited. **This is indicative only and based on a 2-person household with multiple devices and simultaneous usage. Broadband performance is affected by multiple factors including number of occupants and devices, simultaneous usage, router range etc. For more information speak to your broadband provider.
Map data ©OpenStreetMap contributors.




