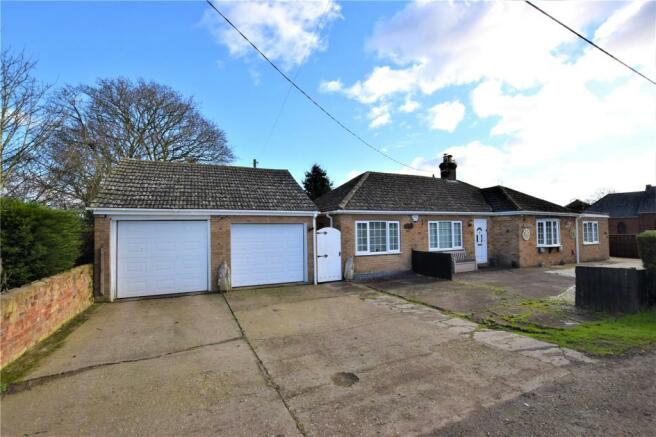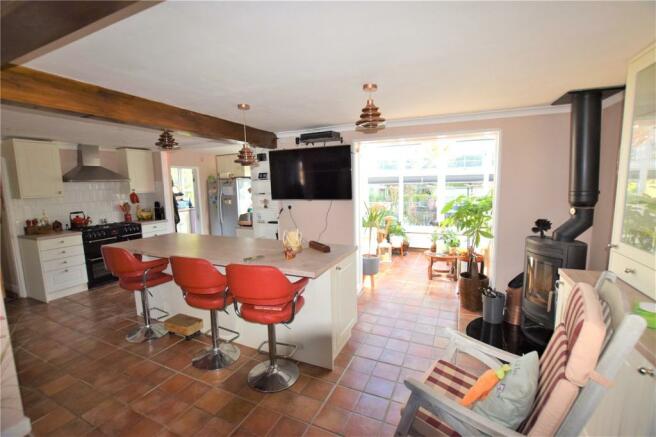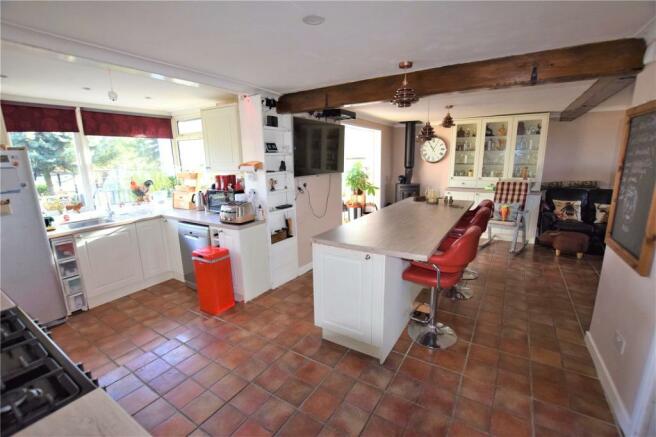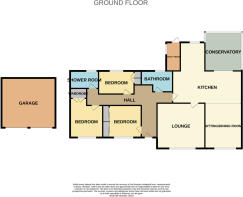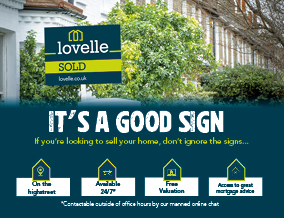
Fendike Bank, Thorpe Fendykes, PE24

- PROPERTY TYPE
Detached Bungalow
- BEDROOMS
3
- BATHROOMS
2
- SIZE
Ask agent
- TENUREDescribes how you own a property. There are different types of tenure - freehold, leasehold, and commonhold.Read more about tenure in our glossary page.
Freehold
Key features
- Open Field Views
- Quater of an Acre Plot
- Country Lane Position
- No Immediate Neighbours
- Generous Size Bungalow
- Double Garage & Carport
- Three Bedroom
- Bathroom & Shower Room
- Lounge and Conservatory
- Open Plan Kitchen/Living/Dining
Description
Fantastic open views, good size bungalow located on a country lane position with no immediate neighbours! Located on a generous plot measuring 0.25 acres this extended detached bungalow has three bedrooms and two bathrooms, utility room, large open plan kitchen with central island and views over the rear gardens, dining/living room with log burner and beautiful conservatory off. There is also a generous lounge with multi fuel burner. The property has UPVC double glazing and LPG bottled gas central heating. Fantastic sized plot with parking for numerous cars, large car port and double garage. The rear garden is landscaped with features including raised decked seating area, summer house with covered entertainment area, fish pond with pergola, lawns and patio, veg plots and greenhouse plus numerous useful sheds.
EPC rating: F. Council tax band: B, Tenure: Freehold,Hall
Emtered via UPVC front door, with loft access (with ladder), radiator, doors to;
Bedroom One
4.037m x 2.731m to wardrobes
UPVC window to the front aspect, radiator, fitted wardrobes.
Bedroom Two
3.080m x 2.963m
UPVC window to the front aspect, radiator, fitted wardrobes.
Bedroom Three
3.530m x 2.232m
UPVC window to the rear aspect, radiator, fitted wardrobes.
Shower Room
2.704m x 1.345m
UPVC window to the rear aspect, shower cubicle, low level wc, wash hand basin inset into vanity unit, ladder style radiator, tiled walls and floor, spotlights.
Bathroom
UPVC window to the rear aspect, low level wc, wash hand basin inset into vanity unit, bath with mixer tap/shower attachment, tiled walls and floor, radiator, spotlights.
Kitchen
6.89m x 3.1 + 2.83m x 2.24m
UPVC window to the rear aspect, fitted base and wall cupboards, central island with integral breakfast bar, space for American style fridge-freezer, space for dishwasher, space for range style cooker, extractor hood over, stainless steel sink, tiled floor, log burner, door to utility room, door to lounge, open to conservatory and;
Living/Dining Room
4.33m x 3.637m
UPVC window to the front aspect, tiled floor, radiator.
Conservatory
3.573m x 2.618m
Of brick and UPVC construction with tiled floor and radiator.
Lounge
4.6m x 4.36m
UPVC window to the front aspect, multi fuel burnerwith brick surround, radiator, laminate floor.
Utility Room
UPVC windows and door to the rear garden, tiled floor, space for washing machine and tumbler.
Outside
To the front of the property is a double width concrete drive leading to the double garage. The rest of the frontage is laid to gravel and second driveway to the other side of the bungalow leads to the carport. The rear garden is landscaped to a variety of areas including; raised decked seating area, patio and lawn, summerhouse with covered seating area off with brick BBQ, fishpond with pergoda, veg plots and greenhouse, various useful sheds, enclosed by fencing and hedging. The property enjoys no immediated neighbours and open field views to the front, side and rear aspects.
Services
LPG Gas centeral heating, private sewerage, mains water and electric. We have not tested any heating systems, fixtures, appliances or services. Lovelle Estate Agency and our partners provide a range of services to buyers, although you are free to use an alternative provider. If you require a solicitor to handle your purchase and/or sale, we can refer you to one of the panel solicitors we use. We may receive a fee if you use their services. If you need help arranging finance, we can refer you to the Mortgage Advice Bureau who are in-house. We may receive a fee if you use their services.
Location
Beautiful country lane position with open field views and no immediate neighbours. Located four miles from the Market Town of Wainfleet which has local shops, primary school, train station, six miles from the Market Town of Spilsby and eight miles from the coastal town of Skegness.
Direction
Head south on Roman Bank A52. Follow Church Lane and Everingtons Lane to Skegness Road - A158 in Burgh le Marsh - for approximately 2.8 miles. Turn right onto Church Lane, turn left to stay on Church Lane. Continue onto Everingtons Lane for approximately 1.5 miles. Turn right onto Skegness Road - A158. Continue on Middlemarsh Road. Take Croft Lane to Wainfleet Road/B1195. Turn left onto Middlemarsh Road. Turn right onto Low Road, Turn left onto Croft Lane. Turn right onto Lymn Bank. Turn left and continue on B1195. Drive to Station road. Continue along station road and go across the railway crossing and take the right turn. Follow the road and then turn onto Fendike Bank. The property can be found on the right had side just past the old Chapel.
Brochures
Brochure- COUNCIL TAXA payment made to your local authority in order to pay for local services like schools, libraries, and refuse collection. The amount you pay depends on the value of the property.Read more about council Tax in our glossary page.
- Ask agent
- PARKINGDetails of how and where vehicles can be parked, and any associated costs.Read more about parking in our glossary page.
- Garage
- GARDENA property has access to an outdoor space, which could be private or shared.
- Private garden
- ACCESSIBILITYHow a property has been adapted to meet the needs of vulnerable or disabled individuals.Read more about accessibility in our glossary page.
- Ask agent
Energy performance certificate - ask agent
Fendike Bank, Thorpe Fendykes, PE24
Add your favourite places to see how long it takes you to get there.
__mins driving to your place

As your local Estate Agents in Skegness, Lovelle Estate Agency has sought to provide clients with comprehensive property advice. This has been achieved through a broad range of expertise with the one organisation covering the region. The company's philosophy is to retain private ownership and thus maintain independence from financial institutions and other professional groups, in order to give totally unbiased advice, free of any possible conflict of interest.
Your mortgage
Notes
Staying secure when looking for property
Ensure you're up to date with our latest advice on how to avoid fraud or scams when looking for property online.
Visit our security centre to find out moreDisclaimer - Property reference P67. The information displayed about this property comprises a property advertisement. Rightmove.co.uk makes no warranty as to the accuracy or completeness of the advertisement or any linked or associated information, and Rightmove has no control over the content. This property advertisement does not constitute property particulars. The information is provided and maintained by Lovelle, Skegness. Please contact the selling agent or developer directly to obtain any information which may be available under the terms of The Energy Performance of Buildings (Certificates and Inspections) (England and Wales) Regulations 2007 or the Home Report if in relation to a residential property in Scotland.
*This is the average speed from the provider with the fastest broadband package available at this postcode. The average speed displayed is based on the download speeds of at least 50% of customers at peak time (8pm to 10pm). Fibre/cable services at the postcode are subject to availability and may differ between properties within a postcode. Speeds can be affected by a range of technical and environmental factors. The speed at the property may be lower than that listed above. You can check the estimated speed and confirm availability to a property prior to purchasing on the broadband provider's website. Providers may increase charges. The information is provided and maintained by Decision Technologies Limited. **This is indicative only and based on a 2-person household with multiple devices and simultaneous usage. Broadband performance is affected by multiple factors including number of occupants and devices, simultaneous usage, router range etc. For more information speak to your broadband provider.
Map data ©OpenStreetMap contributors.
