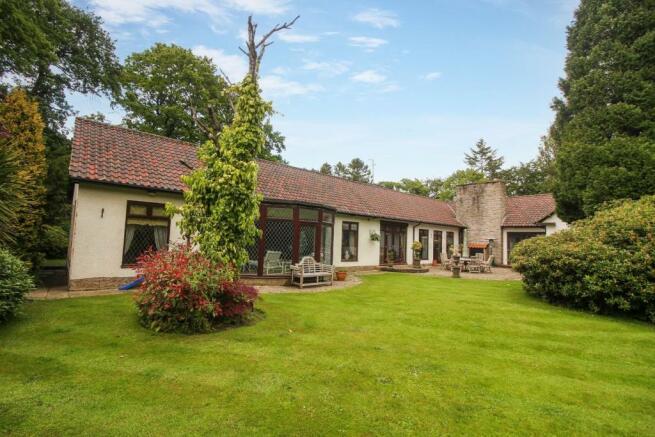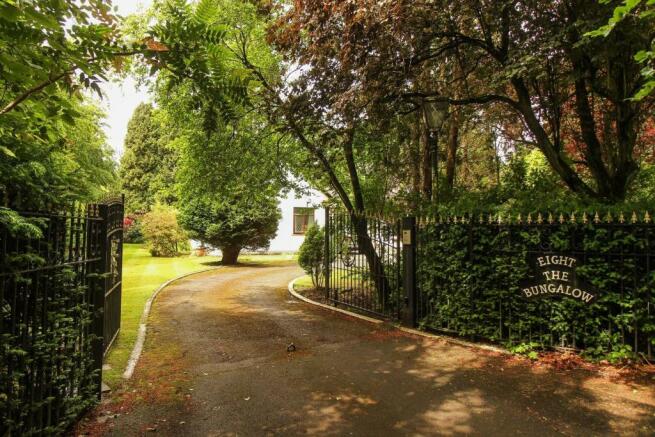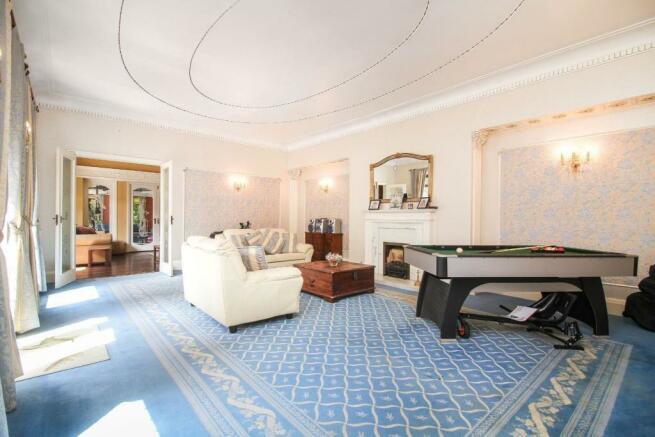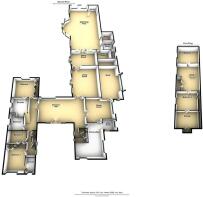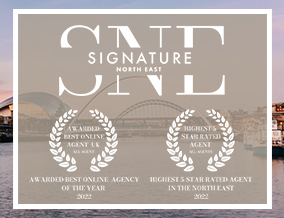
South Drive, Woolsington, Newcastle Upon Tyne

- PROPERTY TYPE
Detached
- BEDROOMS
5
- BATHROOMS
2
- SIZE
Ask agent
- TENUREDescribes how you own a property. There are different types of tenure - freehold, leasehold, and commonhold.Read more about tenure in our glossary page.
Freehold
Key features
- 5 Bed detached bungalow
- Incredibly spacious living
- Approximately 0.7 acres gardens
- Indoor pool
- Exclusive area
Description
This magnificent five-bedroom home is located on a highly regarded and private street, making this a peaceful and exclusive place to reside, yet with excellent road links nearby for an easy commute to a wide range of shops, supermarkets and eateries.
A grand entrance hall welcomes us into the property and immediately makes the regal, elegant feel of the home apparent, with ornate detailing and coving on the ceiling, a traditional log burner fire, and large windows flooding the room with inviting natural light. From here is access to a W.C and the principal rooms, beginning with the kitchen/diner, which offers attractive décor, and an array of fitted cabinets for ample storage space, connected is a convenient utility room. Adjacent is the dining room, which provides luxurious styling and a generous amount of space, perfect for dining with family or guests. From the dining room is access to a study, a brilliant place for those working from home, additionally presenting the versatility to create a playroom or hobby room if desired.
Entrance Hall - 9.19 x 4.75 (30'1" x 15'7") -
Living Room - 6.97 x 5.4 (22'10" x 17'8") -
Sitting Room - 5.42 x 3.87 (17'9" x 12'8") -
Study - 7.36 x 4.41 (24'1" x 14'5") -
Dining Room - 4.75 x 5.34 (15'7" x 17'6") -
Kitchen Diner - 5.95 x 5.19 (19'6" x 17'0") -
Swimming Pool - 13.17 x 8.33 (43'2" x 27'3") -
Utility Room - 2.48 x 1.95 (8'1" x 6'4") -
Bedroom One - 4.57 x 4.07 (14'11" x 13'4") -
En Suite - 3.26 x 3 (10'8" x 9'10") -
Bedroom Two - 3.85 x 3.47 (12'7" x 11'4") -
En Suite - 2.38 x 1.6 (7'9" x 5'2") -
Bedroom Three - 4.65 x 4.07 (15'3" x 13'4") -
Bedroom Four - 4.19 x 3.77 (13'8" x 12'4") -
Bedroom Five - 3.47 x 2.17 (11'4" x 7'1") -
Bathroom - 3.09 x 2.67 (10'1" x 8'9") -
Through then into the living area, exhibiting a substantial amount of space, exquisite décor, and a beautiful feature fireplace, with double French doors and large windows drawing in an abundance of light making for a bright airy atmosphere. Connected is a relaxing sitting room, which subsequently leads through to the swimming pool and jacuzzi, located in an extremely sizeable room which provides access to a sauna, W.C, and shower room and showcases a stunning ceiling and wall mural, a truly unique, beautiful feature of the home.
To the left of the property is a W.C and the first three bedrooms, all are commodious and equipped with fitted wardrobes for extra storage, two of which provide the convenience of ensuites. The three-piece family bathroom suite has been designed to an exceptional standard, with dark wall tiling and gold-coloured details for a sleek, stylish look.
To the first floor is a spacious landing, storage space, and the remaining two bedrooms, both of which display angled ceilings and incredibly trendy exposed wooden beams.
Externally, this fabulous property is accessed through traditional metal gates for security and provides a detached garage and a large driveway for plenty of off-street parking. A wonderful, desirably large garden surrounds the home, and presents a fairy-tale feel, with a diverse array of plants, trees and shrubs, and a charming man made pond.
Tenure: Freehold
Council Tax Band: G
Brochures
South Drive, Woolsington, Newcastle Upon TyneCouncil TaxA payment made to your local authority in order to pay for local services like schools, libraries, and refuse collection. The amount you pay depends on the value of the property.Read more about council tax in our glossary page.
Ask agent
South Drive, Woolsington, Newcastle Upon Tyne
NEAREST STATIONS
Distances are straight line measurements from the centre of the postcode- Bank Foot Metro Station0.7 miles
- Callerton Parkway Metro Station0.7 miles
- Kingston Park Metro Station0.9 miles
About the agent
Whether buying, selling or renting expect more from Signature North East.
We have listened to our customers and we have built our companies ethos on those comments, which is why you should expect more from Signature. We take pride in offering first class customer service, concentrating on making sure every customer receives our impeccable and personalised service from the beginning to the end of their customer journey.
Priding ourselves on individuality, we have created the image
Notes
Staying secure when looking for property
Ensure you're up to date with our latest advice on how to avoid fraud or scams when looking for property online.
Visit our security centre to find out moreDisclaimer - Property reference 31575090. The information displayed about this property comprises a property advertisement. Rightmove.co.uk makes no warranty as to the accuracy or completeness of the advertisement or any linked or associated information, and Rightmove has no control over the content. This property advertisement does not constitute property particulars. The information is provided and maintained by Signature, Whitley Bay. Please contact the selling agent or developer directly to obtain any information which may be available under the terms of The Energy Performance of Buildings (Certificates and Inspections) (England and Wales) Regulations 2007 or the Home Report if in relation to a residential property in Scotland.
*This is the average speed from the provider with the fastest broadband package available at this postcode. The average speed displayed is based on the download speeds of at least 50% of customers at peak time (8pm to 10pm). Fibre/cable services at the postcode are subject to availability and may differ between properties within a postcode. Speeds can be affected by a range of technical and environmental factors. The speed at the property may be lower than that listed above. You can check the estimated speed and confirm availability to a property prior to purchasing on the broadband provider's website. Providers may increase charges. The information is provided and maintained by Decision Technologies Limited.
**This is indicative only and based on a 2-person household with multiple devices and simultaneous usage. Broadband performance is affected by multiple factors including number of occupants and devices, simultaneous usage, router range etc. For more information speak to your broadband provider.
Map data ©OpenStreetMap contributors.
