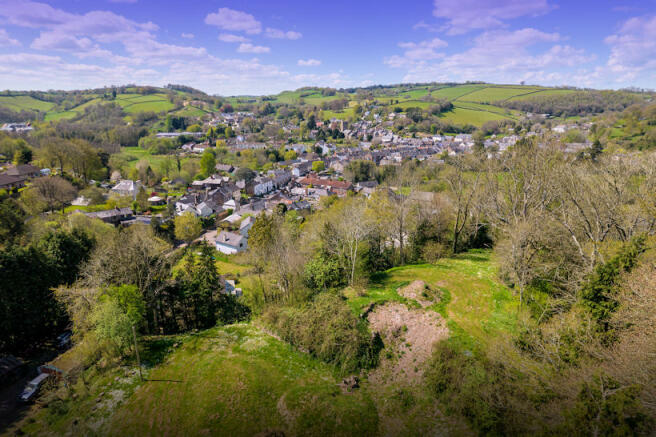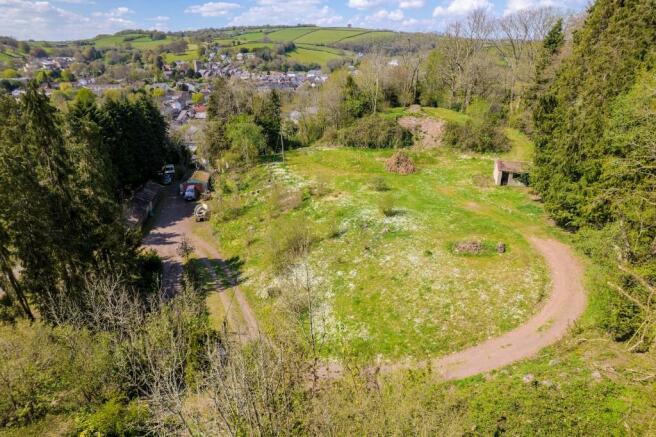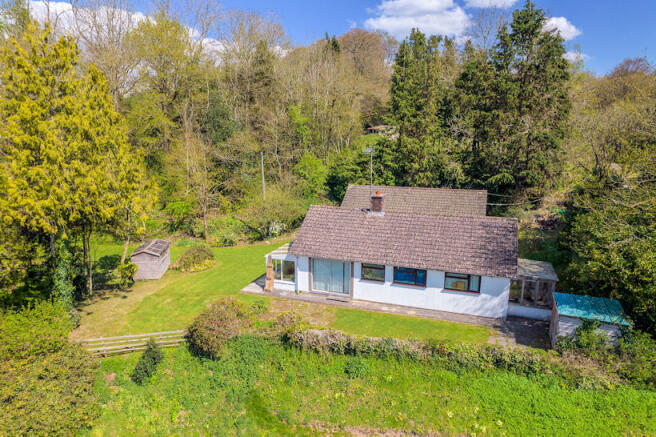SUPERB DEVELOPMENT SITE FOR 9 DWELLINGS, Bampton EX16
- SIZE
Ask agent
- SECTOR
Plot for sale
Key features
- Detailed planning approval for 5 x houses (21/00719/FULL)
- Detailed planning approval for replacement dwelling (22/00253/FULL)
- 2nd plot with detailed planning approval for replacement dwelling (22/01150/FULL)
- Site with extant consent for 2 x detached houses (08/01771/FULL)
- For sale by private treaty - Guide Price £825,000
Description
KLP are delighted to offer for sale this superb development opportunity located off Old Tiverton Road in Bampton, near Tiverton in Mid Devon. The site comprises of four sections - on the eastern side there is an existing detached bungalow (Ringwood) where detailed planning approval has been given for a replacement dwelling. In the centre of the site, detailed planning approval has been given on a section of land for the development of five new houses - although interested parties may wish to give consideration to an alternative scale of development here - perhaps one or two dwellings on the level upper section (subject to all requisite consents). On the western side, there is a further existing detached bungalow (Five Levels) where planning has again been approved for a replacement dwelling. Finally, to the far south west of the site is a triangular shaped section of land where extant planning exists for the construction to two further properties. The whole site extends to a total of c. 1.55ha / 3.83 acres.
DEVELOPMENT SITE FOR 5 DWELLINGS
The site approved for the construction of the five dwellings extends to c. 1.21 acres / 0.49 ha and will be accessed from Old Tiverton Road. The five new dwellings include plots 1 to 4 situated on the 'middle' level of the site and plot 5 set on the upper site level. Each new detached house is proposed with accommodation over three floors which will include integral garage, four bedrooms - three of which will have en-suite facilities - and the master bedroom also benefitting a walk in dressing room. Each property is shown on the plans with a floor area of c. 222.96sqm (2400sqft), excluding the garage. In the Agents opinion, interested parties may also wish to give consideration to an alternative form/scale of development here - comprising of perhaps one or two detached dwellings on the level 'upper' section of land (subject to all requisite consents).
EXISTING DWELLING - RINGWOOD
Ringwood presently takes the form of a modest single storey dwelling, situated on a plot of c. 0.16 ha / 0.4 acres. Detailed planning has been approved for a new replacement dwelling, shown as an attractive, two storey detached house with a gross internal floor area extending to c. 153.9sqm (1650sqft) plus an integral garage of a further 18sqm. The proposed accommodation includes a porch, cloakroom, study, garage, kitchen/dining room and living room on the ground floor, with three bedrooms (master en-suite) on the upper floor.
EXISTING DWELLING - FIVE LEVELS
Five levels, which is positioned to the western side of the site and with a delightful outlook down the valley towards the village of Bampton, is currently a large, detached bungalow with a floor area extending to c. 153sqm (1647)sqft on a plot of c. 0.94 acres / 0.38 ha. A planning application has been approved on 1st August 2022 for a replacement property under application ref. 22/01150/FULL - taking the form of a new 4 bedroomed detached single storey dwelling with a floor area of c. 195.98sqm (2108sqft) + garage. Alternatively, interested parties may also wish to consider the possibility of retaining/remodelling the existing dwelling to suit their own requirements.
COMMENCED SITE FOR TWO DWELLINGS
This triangular area of land extends to c. 0.12ha / 0.3 acres and benefits from commenced planning approval (ref. 08/01771/FULL), originally approved on 18th November 2018 for the construction of two new dwellings. The approved planning allows for the development of two detached four bedroom houses, each with a gross internal floor area of c. 123.6sqm (1331sqft) plus a single garage.
METHOD OF SALE
The freehold site is for offered sale by private treaty - with a Guide Price of £825,000 for the whole site (comprising of those areas outlined in blue, red and green and yellow on the plan overleaf). Alternatively, offers may also be considered for individual parts - please contact the Agents for further details.
The Agents are advised that VAT will not be charged on the sale.
BAMPTON
Bampton is a historic Charter Town, lying in mid Devon but close to the Somerset border and on the edge of the Exmoor National Park. The village offers an excellent range of local amenities with local shops, chemist, pubs, primary school and doctors surgery. Tiverton is c. 7 miles to the south, with a wider range of facilities including supermarkets, a hospital, leisure centre, golf course and the renowned Blundell's School. Tiverton also has a railway station providing regular services to London Paddington in two hours. The whole area is well known for its outstanding natural beauty, with Exmoor nearby and the beaches of the beautiful North Devon coast around a 45 minute drive.
PLANNING
Detailed planning approval was given by Mid Devon District Council on 30th November 2021 under application ref. 21/00719/FULL for the "Erection of 5 dwellings with alterations to existing access". A further application, ref. 22/00253/FULL was approved on 10th May 2022 for the "Erection of a replacement dwelling" at 'Ringwood'. Finally, an application was approved on 1st August 2022 for a replacement dwelling at 'Five Levels', under application ref. 22/01150/FULL. Finally, detailed planning approval for 2 dwellings was approved and commenced under application ref 08/01771/FULL.
PLANNING & TECHNICAL INFORMATION
A comprehensive planning and technical information pack is available upon request from the agents. Interested parties are invited however to make and rely upon their own enquiries of Mid Devon District Council and the relevant services/utilities providers.
VIEWING
In the first instance please contact KLP
S106
The Agents are advised that an agreement has been signed under Section 106 of the TCPA 1990 which requires payments of £7,260 towards secondary education and £2,358 towards secondary education transport. These payments relate to the planning approval ref. 21/00719/FULL for the 5 dwellings only.
PLEASE NOTE - Contributions are Index Linked (BCIS). These figures are purely a summary and all parties should study the S106 document and rely upon their own investigations.
Brochures
SUPERB DEVELOPMENT SITE FOR 9 DWELLINGS, Bampton EX16
NEAREST STATIONS
Distances are straight line measurements from the centre of the postcode- Tiverton Parkway Station7.2 miles
Kitchener Land and Planning are a specialist agency who deal solely in development land sites throughout the South West of England. The team at KLP comprises professionals with nearly 60 years combined experience of marketing development sites and offering professional advice and services to landowners in the Westcountry. From single building plots to multi-acre development sites for several hundred houses, we have the expertise to assist.
KLP’s range of services include:
• Sale o
Notes
Disclaimer - Property reference 684AM. The information displayed about this property comprises a property advertisement. Rightmove.co.uk makes no warranty as to the accuracy or completeness of the advertisement or any linked or associated information, and Rightmove has no control over the content. This property advertisement does not constitute property particulars. The information is provided and maintained by KLP, Exeter. Please contact the selling agent or developer directly to obtain any information which may be available under the terms of The Energy Performance of Buildings (Certificates and Inspections) (England and Wales) Regulations 2007 or the Home Report if in relation to a residential property in Scotland.
Map data ©OpenStreetMap contributors.




