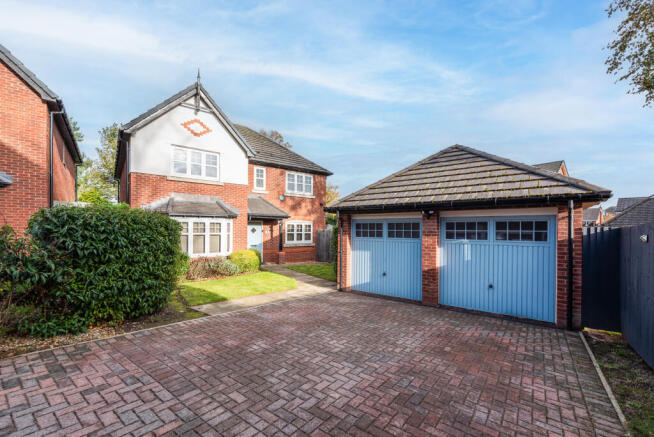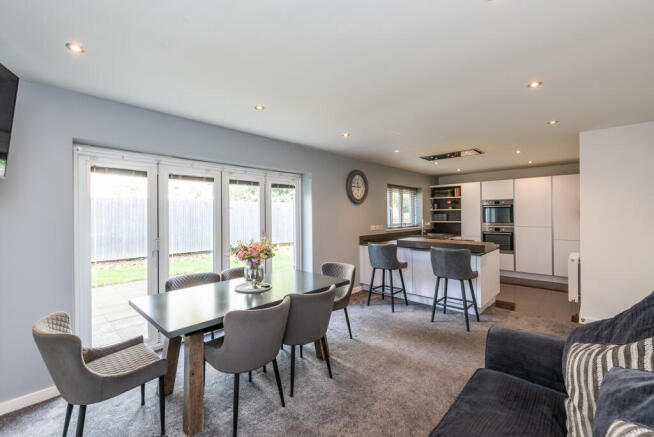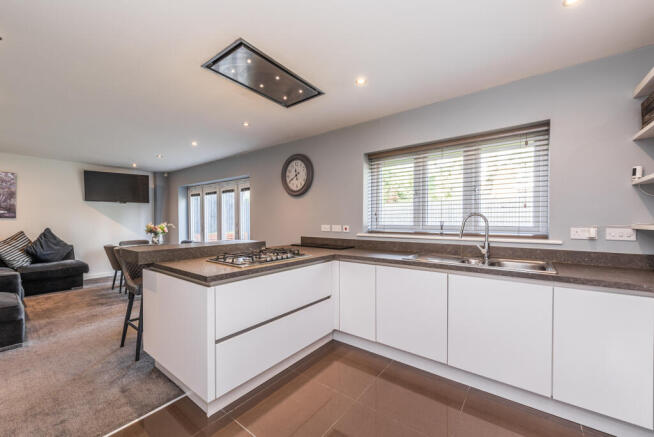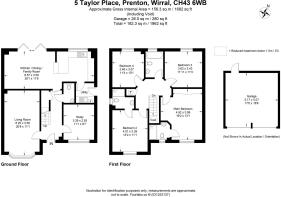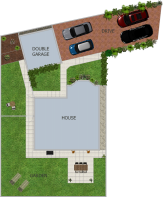Taylor Place, Oxton

- PROPERTY TYPE
Detached
- BEDROOMS
4
- BATHROOMS
3
- SIZE
Ask agent
- TENUREDescribes how you own a property. There are different types of tenure - freehold, leasehold, and commonhold.Read more about tenure in our glossary page.
Freehold
Key features
- Detached
- No Chain
- Four Bedrooms
- Sought After Location
- En suite
- Three Reception Rooms
- Garden
- Garage
- Driveway
Description
Upon entering, you are greeted by an open plan layout that seamlessly connects the kitchen, living, and dining areas, creating a spacious and inviting atmosphere for entertaining and everyday living. The property features white painted oak doors throughout, four double bedrooms providing ample space for a growing family or visiting guests. Two en-suite bathrooms offer privacy and convenience, while the addition of three reception rooms allow for versatile living and entertaining options.
One of the standout features of this property is the detached double garage, complete with power and light, providing secure parking and additional storage space. The driveway offers parking for up to four vehicles, catering to the needs of residents and guests alike. The gardens to the front, rear, and side of the property provide a serene outdoor sanctuary, perfect for enjoying the natural surroundings and al fresco dining.
Location is key, and this property does not disappoint. Situated within walking distance to excellent Grammar schools, including Birkenhead School, Saint Anselms and Birkenhead girls school academy, and for juniors Oxton St Saviours Cofe Aided Primary School and Prenton Preparatory School, this home offers a prime educational environment for families. Furthermore, the property is conveniently located near various amenities, including supermarkets such as Aldi (1.31km) and Tesco (1.6km), as well as popular restaurants like Oxton bar and grill, Elixir and Home Coffee.
In addition to its exceptional features, the property is within close proximity to public transport options, with the Oxton, Howbeck Road bus stop just 0.15km away, and railway stations including Upton and Birkenhead Park providing easy access to the wider area.
Residents can also enjoy the convenience of Oxton Village and Oxton cricket club on your doorstep as well as nearby shopping centers, healthcare facilities, fitness clubs, nightlife spots, cinemas, theatres, parks, post offices, libraries, and natural attractions.
Entrance hallway
Through composite front door into hallway with carpet flooring, wall mounted thermostat and alarm panel, access to all ground floor rooms and stairs leading to the first floor
Open plan Kitchen, living & dining - 28.1 x 11.9 ft (8.56 x 3.63 m)
Open plan living with a range of modern kitchen wall and base units complete a with breakfast bar area and featuring an inset five ring gas hob with built in remote controlled ceiling extractor above, built in double oven, fridge, freezer and dishwasher. Tiled flooring compliments the kitchen and although the current owners have carpeted the remaining area, the tiling continues underneath and can be reinstated if preferred. The dining area enjoys lots of natural light from the bi-fold doors and provides ample space for table/chairs and seating area, there are inset ceiling spotlights throughout
Utility - 6.17 x 5.7 ft (1.88 x 1.74 m)
Wall mounted gas boiler, worktop with inset sink and space for washing machine and dryer under, tiled flooring and door leading out to the side of the house
Living room - 20.6 x 11.1 ft (6.28 x 3.38 m)
Nice size living room featuring a bay window to front aspect and carpet flooring
Study - 11.1 x 9.7 ft (3.38 x 2.96 m)
Useful study area with window to front aspect and carpet flooring
WC - 6.17 x 3.58 ft (1.88 x 1.09 m)
Two piece suite comprising low level WC and wash hand basin, tiled flooring, and extractor unit
Main Bedroom - 16.2 x 13.1 ft (4.94 x 3.99 m)
Spacious main bedroom featuring fitted wardrobes, carpet flooring, window to front aspect and en-suite facilities
En-suite - 6.56 x 5.5 ft (2 x 1.68 m)
Three piece suite comprising walk in shower cubicle, low level WC and wash hand basin complimented by tiled walls, window to front aspect, inset spotlights, extractor, and heated towel rail
Bedroom Two - 13.2 x 11.1 ft (4.02 x 3.38 m)
Double bedroom with window to front aspect, carpet flooring and en-suite facilities
En-suite - 6.82 x 6.3 ft (2.08 x 1.92 m)
Three piece suite comprising walk in shower cubicle, low level WC and wash hand basin complimented by tiled walls and flooring, window to side aspect, inset spotlights, extractor, and heated towel rail
Bedroom Three - 11.11 x 11.3 ft (3.39 x 3.44 m)
Double bedroom with window to rear aspect and carpet flooring
Bedroom Four - 11.4 x 10.1 ft (3.47 x 3.08 m)
Double bedroom with window to rear aspect and carpet flooring
Family bathroom - 8.23 x 5.6 ft (2.51 x 1.71 m)
Three piece suite comprising panelled bath with shower over, low level WC and wash hand basin complimented by tiled walls and flooring, window to rear aspect, inset spotlights, extractor, and heated towel rail
Outside
To the front there is driveway parking for up to four vehicles leading to a detached double garage, the property is approached via a small grass area and a side gate provides access to the rear.
A particular feature of this property is the plot upon which is stands, there are enclosed gardens to the rear with patio area and a side garden which extends behind the garage and provides an opportunity for a garden room or alike
Garage - 17 x 16.8 ft (5.18 x 5.12 m)
Detached double garage with power, light, and access through the rear
Material information
Council Tax: Wirral - Band F / Approx. £3440 p.a.
Tenure: Freehold Heating: Gas central heating
Broadband: 1800 mbps
Mobile phone signal: Very good from all major suppliers
Parking: Driveway parking for four vehicles.
Agents note
Although these particulars are thought to be materially correct their accuracy cannot be guaranteed, and they do not form part of any contract. Propeller do not carry out any tests on any domestic appliances, which include Gas appliances & Electrical appliances, therefore, confirmation cannot be given as to whether they are in full working condition. Once an offer has been accepted, purchasers will be asked to produce information for Money laundering regulations. Propeller may receive a referral fee from services offered to a client or purchaser including but not limited to the following services: conveyancing, mortgage/financial products, energy performance certificates and property surveys
Brochures
Property Brochure- COUNCIL TAXA payment made to your local authority in order to pay for local services like schools, libraries, and refuse collection. The amount you pay depends on the value of the property.Read more about council Tax in our glossary page.
- Ask agent
- PARKINGDetails of how and where vehicles can be parked, and any associated costs.Read more about parking in our glossary page.
- Yes
- GARDENA property has access to an outdoor space, which could be private or shared.
- Yes
- ACCESSIBILITYHow a property has been adapted to meet the needs of vulnerable or disabled individuals.Read more about accessibility in our glossary page.
- Ask agent
Taylor Place, Oxton
Add an important place to see how long it'd take to get there from our property listings.
__mins driving to your place
Get an instant, personalised result:
- Show sellers you’re serious
- Secure viewings faster with agents
- No impact on your credit score
Your mortgage
Notes
Staying secure when looking for property
Ensure you're up to date with our latest advice on how to avoid fraud or scams when looking for property online.
Visit our security centre to find out moreDisclaimer - Property reference 542. The information displayed about this property comprises a property advertisement. Rightmove.co.uk makes no warranty as to the accuracy or completeness of the advertisement or any linked or associated information, and Rightmove has no control over the content. This property advertisement does not constitute property particulars. The information is provided and maintained by Propeller, Thingwall. Please contact the selling agent or developer directly to obtain any information which may be available under the terms of The Energy Performance of Buildings (Certificates and Inspections) (England and Wales) Regulations 2007 or the Home Report if in relation to a residential property in Scotland.
*This is the average speed from the provider with the fastest broadband package available at this postcode. The average speed displayed is based on the download speeds of at least 50% of customers at peak time (8pm to 10pm). Fibre/cable services at the postcode are subject to availability and may differ between properties within a postcode. Speeds can be affected by a range of technical and environmental factors. The speed at the property may be lower than that listed above. You can check the estimated speed and confirm availability to a property prior to purchasing on the broadband provider's website. Providers may increase charges. The information is provided and maintained by Decision Technologies Limited. **This is indicative only and based on a 2-person household with multiple devices and simultaneous usage. Broadband performance is affected by multiple factors including number of occupants and devices, simultaneous usage, router range etc. For more information speak to your broadband provider.
Map data ©OpenStreetMap contributors.
