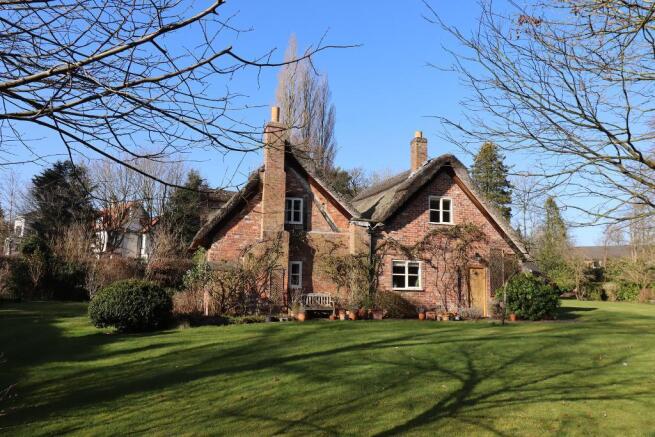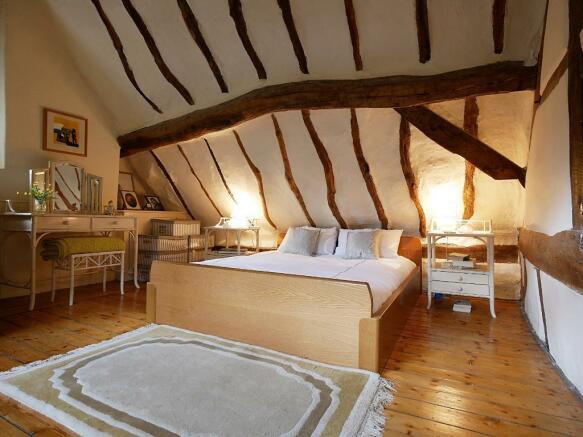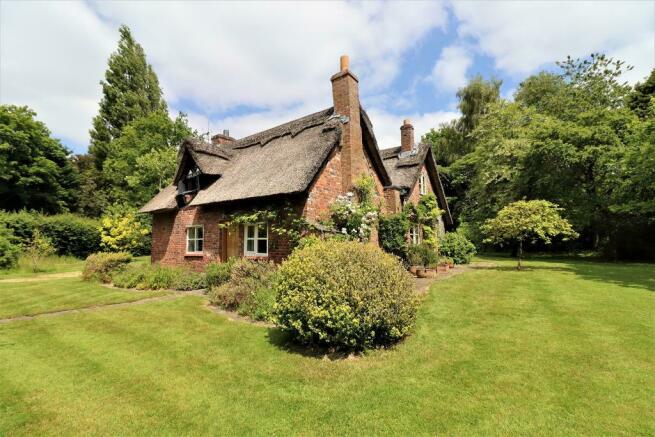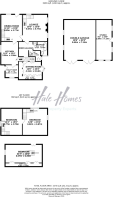3 bedroom detached house for sale
South Downs Road, Bowdon, Cheshire, WA14 3DR

- PROPERTY TYPE
Detached
- BEDROOMS
3
- SIZE
Ask agent
- TENUREDescribes how you own a property. There are different types of tenure - freehold, leasehold, and commonhold.Read more about tenure in our glossary page.
Freehold
Key features
- Grade II Listed thatched cottage
- 0.75 Acre cottage garden
- Three reception rooms
- Martin Moore fitted kitchen
- Three double bedrooms
- Detached double garage with studio
- Close to both Hale & Altrincham
Description
A stunning detached thatched cottage dating back to the 17th Century with the addition of a detached double garage and separate studio in a delectable country garden extending to approximately three quarters of an acre. Three reception rooms, attractive Martin Moore breakfast kitchen and separate utility room, ground floor bathroom with roll top bath and wash hand basin and cloaks/WC's. There are three double bedrooms with vaulted ceiling and timber beams. One of the bedrooms also has had planning permission for the addition of an en-suite bath/shower room. Exceptionally well maintained within well stocked gardens, and located on one of Bowdon's most sought after roads. This unique property is Grade II listed making it a truly idyllic home which combines a Village location with a semi-rural feel, close to an excellent range of local amenities and schools, public transport links and motorway networks.
Tenure: Freehold
Council Tax Band G, Annual Price: £3,288 Local Authority: Trafford
Conservation Area: Ashley Heath
Flood Risk: No Risk
Mobile Coverage: EE, Vodafone, Three, O2
Broadband: Basic - 14 Mbps, Superfast - 48 Mbps
Satellite / Fibre TV Availability: BT & Sky
Utilities:
Water supply - Mains
Electricity Supply - Mains
Sewerage - Mains
Heating - Gas central heating
Any other relevant building information we are aware of -
The main brick and timber-framed structure dates from the mid 17th Century. The cottage is considered to be of high significance as a heritage asset.
Rights and restrictions we are aware of - There is a requirement under local planning for alteration or extension of listed buildings to be in keeping with the character or special interest of the building.
WA14 3DR
The property is located on the corner of South Downs Road and Malborough Road, Bowdon.
Dining Room
15' 8'' x 36' 5'' (4.78m x 11.1m)
A dual aspect reception room featuring timber windows to side and rear elevations, there is stone flagged flooring throughout, exposed beams, staircase to bedroom two, reception door to the front. The focal point of the room is an open fireplace.
Lounge
15' 7'' x 14' 11'' (4.77m x 4.57m)
A most attractive dual aspect reception room featuring timber framed windows to the side elevation and one to the rear, exposed beams and stone flagged floors throughout. Stairs to bedroom one. The focal point is a wonderful open fireplace.
Inner Hallway
Featuring revealed oak flooring and understairs storage cupboard.
Kitchen
13' 3'' x 10' 1'' (4.06m x 3.09m)
Fitted with a wooden Martin Moore kitchen suite comprising of a number of wall and base units with built in Butler sink, chrome mixer tap over and granite drainer to the side. Space for a large Rangemaster gas cooker, with extractor canopy over. The room is heated by a double radiator and there is a timber window to the side elevation, tiled floor throughout and space for fridge freezer.
Utility Room
7' 7'' x 7' 4'' (2.34m x 2.24m)
Bathroom
8' 10'' x 8' 0'' (2.71m x 2.46m)
Fitted with an attractive period style suite comprising a Fired Earth wash hand basin with chrome towel rail beneath, a free standing cast iron, clawfoot bath, heated towel rail, built in airing cupboard with shelving, tiled floor, half panelled walls and timber window to the rear elevation.
WC
7' 4'' x 6' 4'' (2.24m x 1.94m)
Fitted with a low level WC, with half panelled walls, tiled floor and a timber glazed window to the side elevation.
Sitting Room/ Bedroom Four
13' 5'' x 10' 4'' (4.11m x 3.15m)
Fitted with a full range of wardrobes and storage cupboards to two sides, with TV point within. There are revealed oak floorboards throughout, double radiator and a bow timber window to the side elevation.
Suitable as a guest/ elderly relative bedroom.
Bedroom One
15' 5'' x 12' 4'' (4.72m x 3.77m)
Bedroom Two
15' 3'' x 14' 6'' (4.67m x 4.42m)
Bedroom Three/ Studio
21' 7'' x 10' 5'' (6.58m x 3.2m)
- COUNCIL TAXA payment made to your local authority in order to pay for local services like schools, libraries, and refuse collection. The amount you pay depends on the value of the property.Read more about council Tax in our glossary page.
- Band: TBC
- PARKINGDetails of how and where vehicles can be parked, and any associated costs.Read more about parking in our glossary page.
- Yes
- GARDENA property has access to an outdoor space, which could be private or shared.
- Yes
- ACCESSIBILITYHow a property has been adapted to meet the needs of vulnerable or disabled individuals.Read more about accessibility in our glossary page.
- Ask agent
Energy performance certificate - ask agent
South Downs Road, Bowdon, Cheshire, WA14 3DR
Add an important place to see how long it'd take to get there from our property listings.
__mins driving to your place
Get an instant, personalised result:
- Show sellers you’re serious
- Secure viewings faster with agents
- No impact on your credit score
Your mortgage
Notes
Staying secure when looking for property
Ensure you're up to date with our latest advice on how to avoid fraud or scams when looking for property online.
Visit our security centre to find out moreDisclaimer - Property reference 580301. The information displayed about this property comprises a property advertisement. Rightmove.co.uk makes no warranty as to the accuracy or completeness of the advertisement or any linked or associated information, and Rightmove has no control over the content. This property advertisement does not constitute property particulars. The information is provided and maintained by Hale Homes Agency, Hale. Please contact the selling agent or developer directly to obtain any information which may be available under the terms of The Energy Performance of Buildings (Certificates and Inspections) (England and Wales) Regulations 2007 or the Home Report if in relation to a residential property in Scotland.
*This is the average speed from the provider with the fastest broadband package available at this postcode. The average speed displayed is based on the download speeds of at least 50% of customers at peak time (8pm to 10pm). Fibre/cable services at the postcode are subject to availability and may differ between properties within a postcode. Speeds can be affected by a range of technical and environmental factors. The speed at the property may be lower than that listed above. You can check the estimated speed and confirm availability to a property prior to purchasing on the broadband provider's website. Providers may increase charges. The information is provided and maintained by Decision Technologies Limited. **This is indicative only and based on a 2-person household with multiple devices and simultaneous usage. Broadband performance is affected by multiple factors including number of occupants and devices, simultaneous usage, router range etc. For more information speak to your broadband provider.
Map data ©OpenStreetMap contributors.





