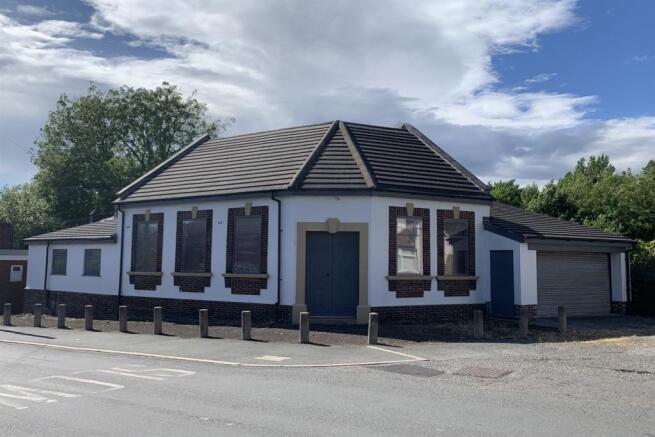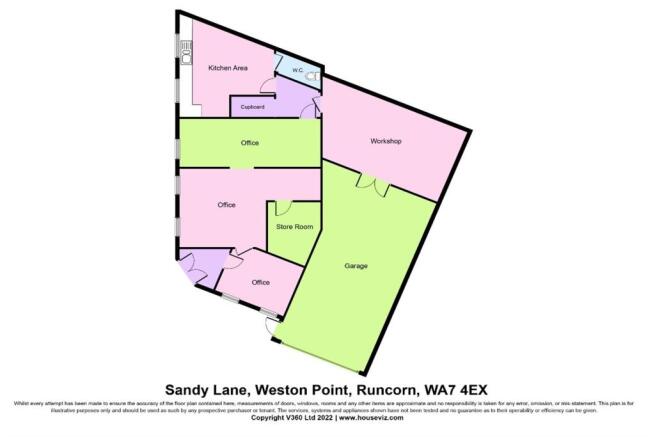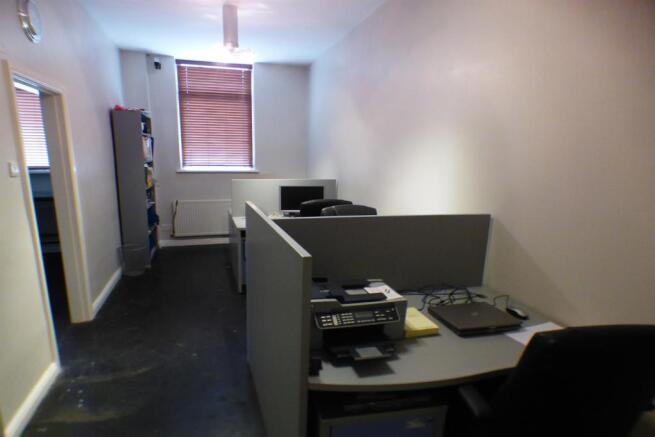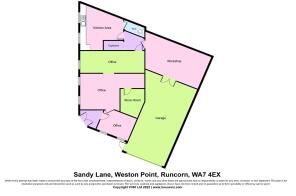Sandy Lane, Weston Point, Runcorn, WA7 4EX
- PROPERTY TYPE
Commercial Property
- SIZE
1,500 sq ft
139 sq m
Key features
- ANOTHER COMMERCIAL PROPERTY SOLD BY EDWARDS GROUNDS!!!
- Adaptable in use currently office space and workshop and garage
- NO ONWARD CHAIN involved
- Approximately 1500 square feet
Description
For sale this detached commercial building set in the heart of Weston Point.
The building is available with NO ONWARD CHAIN involved and is adaptable in use.
Formerly a branch of Natwest Bank more recently used for light engineering works.
Consisting of entrance vestibule, three separate office spaces, kitchenette, w.c., internal secure storage room and two spacious workshops/garages.
Viewing of the building is recommended to appreciate the potential on offer and suitable for various businesses. The building also offers potential to be sub-divided between office space and garage/workshop (subject to the adaptions).
Internal floor space is approximately 1,500 square feet (140 square meters)
Floor Plan
Ground Floor
Entrance Vestibule: 7' (2.13m) x 6'7 (2.01m) maximum measurements
A triangular shaped entrance vestibule to the former Natwest Bank accessed via period double doors, high level ceilings (12' 6) and access through to office 1.
Office 1: 10'10 (3.3m) x 9'7 (2.92m) maximum measurements
Two double glazed windows to side, high level ceilings (12'6), power and lighting within, tall wall radiator and telephone point and access through to office 2.
Office 2: 13'2 (4.01m) x 12'3 (3.73m) extending to 21' 2 into recess
Two double glazed windows to front, high level ceilings (9' 7), single panel radiator, recess area incorporating shelving, power and lighting within and access to office 3 and enclosed store room.
Enclosed Store Room: 10'4 (3.15m) x 8'6 (2.59m)
A secure store room with power and lighting within.
Office 3: 21'1 (6.43m) x 8' (2.44m)
Double glazed window to front, two single panel radiators, power and lighting within and access through to rear vestibule.
Rear Vestibule:
Quarry tiled floor, access to small storage cupboard and access through to kitchenette, secure access to workshop 1.
Kitchenette: 15'9 (4.8m) x 16'11 (5.16m) maximum to 6' 10 minimum
An "L" shaped kitchenette/staff room with two double glazed windows to front, range of kitchen base units and matching wall unit with 1 1/2 bowl sink and drainer with mixer tap over, recess spaces for appliances, wall mounted central heating boiler, combination of quarry tiled flooring and carpeting, recess ceiling spotlights, double panel radiator and access to w.c.
W.C.:
W.C. with wall mounted cistern, quarry tiled floor and wall extractor fan.
Workshop 1: 24'6 (7.47m) 16' 7 minimum x 16'7 (5.05m)
A spacious workshop that is adaptable in use with power and lighting within and glazed double doors providing access through to garage/workshop 2.
Garage/Workshop 2: 28'10 (8.79m) x 17'3 (5.26m) maximum to 14'3 minimum
Adaptable in use and ideal as garage or workshop with high vaulted ceiling (15' highmaximum point), accessed via electric operated roller shutter door (12' 6 wide), secure door to side leading to outside area, power, lighting and water supply within and access to low level space above workshop area 1.
Externally
To the front and side of the property is open tarmac area fronted by concrete bollards and access from the side road into garage/workshop 2.
Local Authority
Halton Borough Council, Municipal Building, Kingsway, Widnes, Cheshire, WA8 7QF. Telephone: .
Council Tax Band
REFERENCE
MW/LW ID 170062
49 Church Street, Runcorn
All measurements are taken electronically and whilst every care is taken with their accuracy they must be considered approximate and should not be relied upon when purchasing carpets or furniture. Floor plans are not to scale and are for illustration purposes only. No responsibility is taken for any error, omission or misunderstanding in these particulars which do not constitute an offer or contract. Services and appliances have not been tested and therefore no warranty is offered on their operational condition.
WARNING NOTICE: The intruder alarm (if fitted), central heating boiler, radiators, gas or electric heaters and other gas or electrical appliances, which are mentioned in these details, have not been and will not be tested by us, as we are not qualified to do so. Purchasers are therefore advised to undertake their own independent tests, should they consider this necessary.
MAKING AN OFFER
The owners of the homes we have for sale have placed their trust in us to sell their homes effectively.
To help to achieve simplification of a process that can be complicated, we have developed a few steps to help all parties reach the right conclusion and make the correct decision for them.
Therefore, if you wish to make an offer on this or any other property we ask you to:
1. Register any interest with us at your earliest opportunity.
2. Book an appointment with us to determine your ability to further that interest.
3. Give us the information to improve the sellers ability to make an informed decision of your interest.
4. We promise to provide you with as much information and assistance as we are able, to help you confirm your ability to progress matters.
5. We promise to keep your appointment concise and to the point.
Social Media
You may download, store and use the material for your own personal use and research. You may not republish, retransmit, redistribute or otherwise make the material available to any party or make the same available on any website, online service or bulletin board of your own or of any other party or make the same available in hard copy or in any other media without the website owner`s express prior written consent. The website owner`s copyright must remain on all reproductions of material taken from this website.
In compliance with the Solicitors Code of Conduct 2007 we confirm to you that we will receive a referral fee for instructing the solicitor dealing with your transaction. Full details will be given with any quotation. This will not be charged to you in any way.
Sandy Lane, Weston Point, Runcorn, WA7 4EX
NEAREST STATIONS
Distances are straight line measurements from the centre of the postcode- Runcorn Station1.1 miles
- Frodsham Station2.5 miles
- Hough Green Station3.3 miles
Notes
Disclaimer - Property reference 170062. The information displayed about this property comprises a property advertisement. Rightmove.co.uk makes no warranty as to the accuracy or completeness of the advertisement or any linked or associated information, and Rightmove has no control over the content. This property advertisement does not constitute property particulars. The information is provided and maintained by Edwards Grounds, Runcorn. Please contact the selling agent or developer directly to obtain any information which may be available under the terms of The Energy Performance of Buildings (Certificates and Inspections) (England and Wales) Regulations 2007 or the Home Report if in relation to a residential property in Scotland.
Map data ©OpenStreetMap contributors.








