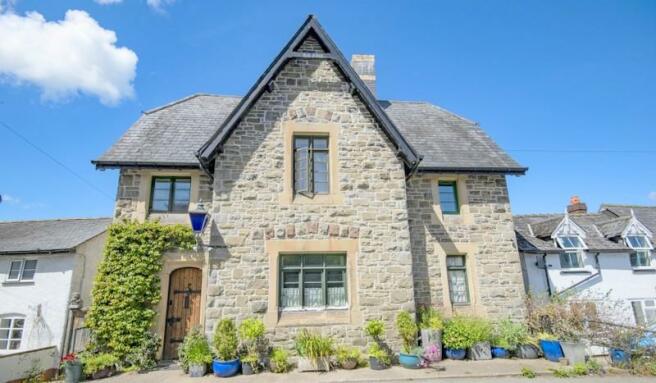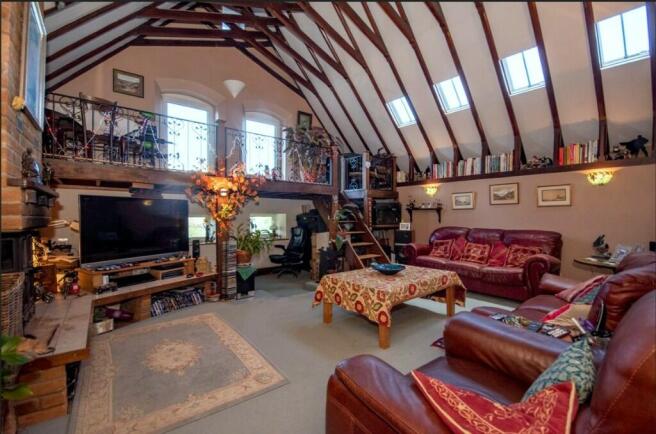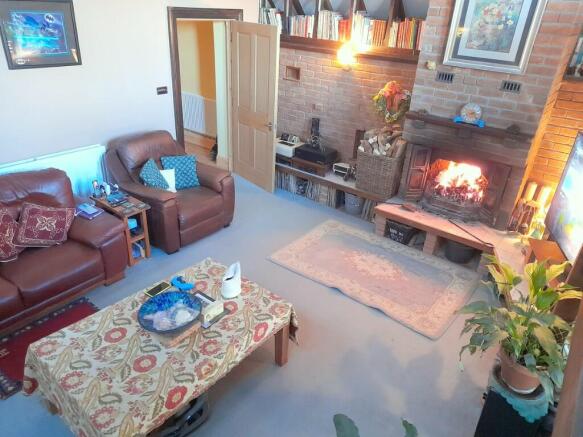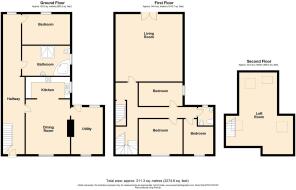Old Court House, High Street, Llanfair Caereinion, Powys, SY21 0QY

- PROPERTY TYPE
Detached
- BEDROOMS
5
- SIZE
Ask agent
- TENUREDescribes how you own a property. There are different types of tenure - freehold, leasehold, and commonhold.Read more about tenure in our glossary page.
Freehold
Key features
- Hall
- Living/Kitchen
- Utility
- Ground Floor Bedroom
- Bathroom and Bathroom/Wet Room
- Ist Floor Sitting Room with Mezzanine and Balcony
- 3 Bedrooms and w.c.
- Attic Space down to lower level workshop
Description
Whilst there is no formal garden area the owner has created a generous and private courtyard area at the rear beyond which is a balcony taking in the views with steps down to a good size workshop.
Dating back to 1869 this imposing building has been converted into a very spacious house with quality workmanship throughout.
There is triple glazing to the front windows and 10" under the ground floor rooms.
With on street parking only the accommodation contains, from the front entrance door with original 'blue police station' sign over, to
Spacious Entrance Hall (leading to open plan inner hall) with Oak Parquet flooring, 3 radiators and attractive "Joinery Pine" stairs to first floor, (the staircase is at a gentle angle for easier disability access.)
Open Plan Living/Kitchen: 24' x 14'5".
The living area has an attractive exposed beam and joist ceiling, an attractive feature fireplace housing a wood burner, timber floor and radiator.
Triple glazing to front windows and 10" insulation under a concrete screed floor on the ground floor.
An arched feature compliments the Kitchen Area with built in units on three sides incorporating a 5-ring propane gas hob with extractor over, electric double oven, refrigerator and double sink all with tiled surrounds and matching cupboards over.
Utility Room:
14'6" x 8'6" with base unit providing good worktop space and sink, the solid fuel Rayburn Royal cooking range also supplements the hot water system. The Worcester Boiler is also located in this room.
An entrance door opens out to the PAVED COURTYARD area providing a secluded and private seating area and further to a spacious balcony taking in the views.
There are steps down to a useful workshop 20' x 10' with power and light connected.
The inner hall leads to a
Bathroom/wetroom:
13'10" x 9' with attractive coloured glass door. With non slip floor and half tiled walls it provides a corner jacuzzi bath, wet room shower, w.c., handbasin and 2 heated towel warmers.
And
Bedroom 1:
13'6" x 10'2". With pleasant outlook and radiator
An staircase, with half landing
To the first floor, providing
A very spacious and attractive Living Room: 20' x 19'6" with vaulted ceiling and mezzanine area.
This was the original Court Room now converted into a beautiful living space with raised feature fireplace housing with multifuel fire room heater with features either side.
An open stair leads up to the mezzanine area 20' x 5' with wrought iron balustrade and glazed doors opening onto an impressive balcony with view of the countryside.
An inner landing with double tank airing cupboard leads to
Bedroom 2:
13'3" x 6'9" with radiator.
Toilet:
with w.c. bidet, hand basin and radiator.
Bedroom 3:
10'7" x 8'9" with radiator and window with wood shutters.
Bedroom 4:
13'3" x 12'10" with radiator
From the main landing a staircase has been installed taking you up to an open plan attic space 23' x 18' (overall) with a view of converting it into an ensuite 5th. Bedroom, all services are provided in this area.
(The staircase is at a gentle angle for easier disability access.)
Tenure:
Freehold with vacant possession on completion.
Services:
Mains water, drainage and electricity (with lots of power points thoughout).
Oil central heating
Propane gas hob.
Triple glazed windows
Outside lighting,
Satellite dish.
Note:
The services have not been inspected or examined by the selling agents.
Measurements:
The measurements contained in these particulars are approximate and for guidance only.
Local Authority:
Powys (Montgomeryshire) County Council, Powys County Hall, Spa Road East, Llandrindod Wells, Powys, LD1 5LG.
Outgoings:
Property Band 'F' online enquiry only.
Viewing:
Strictly by appointment with the sole selling agents Harry Ray & Company.
Money Laundering:
The successful purchaser will be required to produce adequate identification to prove their identity within the terms of the Money Laundering Regulations. Appropriate examples: Passport and/or photographic Driving Licence and recent utility bill.
Directions:
From Welshpool find you way to Llanfair Caereinion following the diversion signs (The A483 would be the main road but is closed due to road works). Enter the town off the main road and proceed to T junction, bearing right. Follow the road uphill and keep straight on for a short distance where the property is on the right, (just past the Goat Pub which is on the left). There is an agent 'For Sale' board outside.
- COUNCIL TAXA payment made to your local authority in order to pay for local services like schools, libraries, and refuse collection. The amount you pay depends on the value of the property.Read more about council Tax in our glossary page.
- Ask agent
- PARKINGDetails of how and where vehicles can be parked, and any associated costs.Read more about parking in our glossary page.
- Ask agent
- GARDENA property has access to an outdoor space, which could be private or shared.
- Ask agent
- ACCESSIBILITYHow a property has been adapted to meet the needs of vulnerable or disabled individuals.Read more about accessibility in our glossary page.
- Ask agent
Old Court House, High Street, Llanfair Caereinion, Powys, SY21 0QY
Add an important place to see how long it'd take to get there from our property listings.
__mins driving to your place
Get an instant, personalised result:
- Show sellers you’re serious
- Secure viewings faster with agents
- No impact on your credit score
Your mortgage
Notes
Staying secure when looking for property
Ensure you're up to date with our latest advice on how to avoid fraud or scams when looking for property online.
Visit our security centre to find out moreDisclaimer - Property reference 6341. The information displayed about this property comprises a property advertisement. Rightmove.co.uk makes no warranty as to the accuracy or completeness of the advertisement or any linked or associated information, and Rightmove has no control over the content. This property advertisement does not constitute property particulars. The information is provided and maintained by Harry Ray & Company, Welshpool. Please contact the selling agent or developer directly to obtain any information which may be available under the terms of The Energy Performance of Buildings (Certificates and Inspections) (England and Wales) Regulations 2007 or the Home Report if in relation to a residential property in Scotland.
*This is the average speed from the provider with the fastest broadband package available at this postcode. The average speed displayed is based on the download speeds of at least 50% of customers at peak time (8pm to 10pm). Fibre/cable services at the postcode are subject to availability and may differ between properties within a postcode. Speeds can be affected by a range of technical and environmental factors. The speed at the property may be lower than that listed above. You can check the estimated speed and confirm availability to a property prior to purchasing on the broadband provider's website. Providers may increase charges. The information is provided and maintained by Decision Technologies Limited. **This is indicative only and based on a 2-person household with multiple devices and simultaneous usage. Broadband performance is affected by multiple factors including number of occupants and devices, simultaneous usage, router range etc. For more information speak to your broadband provider.
Map data ©OpenStreetMap contributors.







