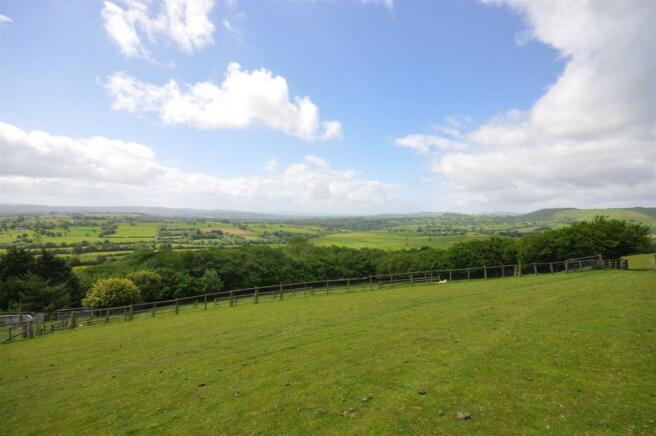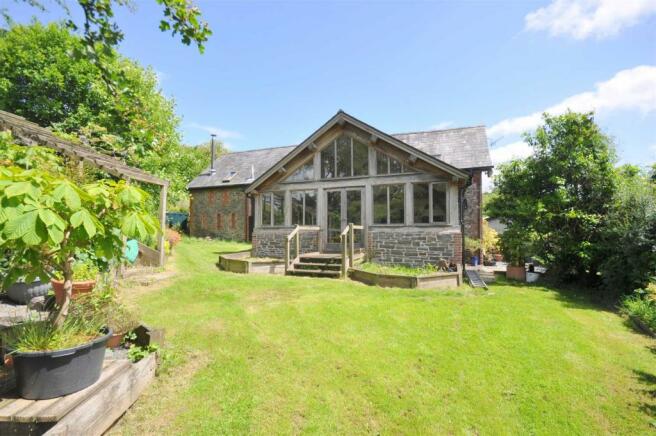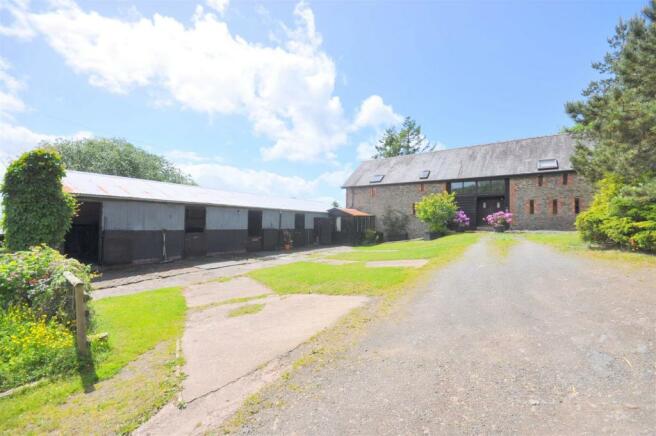Llanddewi, Llandrindod Wells

- PROPERTY TYPE
Detached
- BEDROOMS
3
- BATHROOMS
2
- SIZE
Ask agent
- TENUREDescribes how you own a property. There are different types of tenure - freehold, leasehold, and commonhold.Read more about tenure in our glossary page.
Freehold
Description
Croft y Perthi enjoys a fabulous south-facing rural location and looks across the stunning Radnorshire countryside towards the Brecon Beacons. A long sweeping driveway flanked with meadows on each side, provides an attractive entrance to the property which is ideal as a working farm, equestrian facility, residential smallholding or tourism complex (subject to gaining any necessary consents).
Viewing is highly recommended to appreciate all that this property has to offer.
Situation - Croft y Perthy is located in a slightly elevated position on a south facing hill in north Radnorshire. It has super far reaching views from the house and from the hill behind the house, the views are even more impressive.
The nearest villages are Llanddewi (1 mile) and Crossgates (3 miles) with the latter village having primary school, service station with cafe, supermarket and laundry facilities.
The Victorian Spa town of Llandrindod Wells, the County town of Powys, is some 10 minutes distant and has an excellent range of facilities such as supermarkets, butcher, health food shop, chemist, hospital, doctor’s surgery, primary and secondary school. Leisure facilities include a well equipped leisure centre with swimming pool and there are tennis courts, bowling greens (indoor and outdoor), lake and golf club.
Llandrindod Wells has a railway station, on the Heart of Wales line with excellent road links with close access to the A483, A44 and A470.
The noted Elan Valley ( with its wonderful lakes, reservoirs, dams, mountains and open hills is about 14 miles distant.
The west Wales coast and university town of Aberystwyth is 44 miles distant.
The area is well served with livestock markets at Rhayader, Welshpool, Builth Wells and Hereford.
Access - The property is approached via a Council maintained single track road from the A483 to the farm track which extends some 300 m to the farm. A neighbour also has a right of access along the lower part of this track.
Accommodation Comprises: -
Rear Entrance Porch - Glazed to two elevations. Quarry tiled floor. Door to Utility Room and also on to Workshop. Door to Kitchen/Dining Room.
Utility Room - Worktop with 1.5 bowl ceramic inlaid sink and having space and plumbing under for washing machine and other white goods. Shelving. Freestanding oil boiler. Door to Workshop.
Workshop - Large workspace with windows to three aspects. Shelving. Access-hatch to enclosed Garage/Storage space below.
Kitchen/Breakfast Room - Lovely range of solid wood base and wall units with tiled worktops and splashbacks over and incorporating an oil fired AGA in an feature inglenook with large oak lintel over. Exposed ceiling beams and joists. Super flagstone floor. Window to front. Access via a fully glazed door to the Sun Room.
Sun Room - 6.73 x 4.64 (22'0" x 15'2") - A fabulous oak framed room, built by Border Oak and providing a large, very comfortable area for relaxing or dining with delightful views on all sides of the lovely gardens. Open to the eaves with a wealth of exposed timbers the room has a wood boarded floor and is glazed to all three sides, two of which have fully glazed doors opening on to the garden.
Reception Hall - From the Kitchen/Dining Room a few steps rise to the Reception Hall, having flagstone floor and exposed ceiling and wall timbers. There is a enclosed WC suite under the stairs with wash hand basin set in a vanity unit, flagstone floor and internal stained glass window.
The Reception Hall is also vaulted and has an attractive staircase that rises to the First Floor. Access to one half of the accommodation (Bedroom 3 and Shower Room) is via a walkway over the Reception Hall. Main entrance doors giving access to the property.
Dining Room - With a half plastered/half timbered wall partition, this room has a flagstone floor, exposed ceiling beam and internal window in to the Sun Room.
Upper Lounge - Having woodburning stove with tiled hearth and surround and bricked chimney. There are seven arrow slit windows to three aspects and a concrete floor.
First Floor - With wood and metal balustraded staircase and balcony having windows to front and rear aspects and providing access to:
Master Bedroom 1 (Ensuite) - Exposed wall and ceiling timbers. Solid wood floor. Radiator. Windows to front and side aspects with lovely south facing views. Walk in Airing Cupboard with hot water cylinder and storage. Additional built-in storage
Ensuite Bathroom - Wc suite, round basin set on a corner plinth with mixer tap. Freestanding bath with central taps and hand/shower attachment. Part panelled walls. Window to side. Towel radiator.
Bedroom 2 - Pedestal wash hand basin. Solid wood floor. Velux window to rear. Extensive shelving.
Bedroom 3 - Exposed timbers. Solid wood floor. Velux window and two arrow slit windows to front. Walk-in wardrobe providing good storage.
Bathroom - Wc suite, pedestal wash hand basin, corner shower cubicle with fully tiled walls and thermostatic shower heater. Extractor fan, Velux window to rear. Recessed lighting.
Outbuildings: - The property has a very useful range of outbuildings as follows:
A modern, TWO BAY OPEN FRONTED STEEL FRAMED OUTBUILDING with box profile roof and side and concrete floor. The building is located approximately half way up the right hand side of the access track and is currently used for storing fodder and machinery.
A second STEEL FRAMEED OUTBUILDING adjoins the main property and comprises a lower level Garage/Loosebox/Storage area (9.1m x 6.1m) with double doors to the front and at the rear where they open on to a menage. The menage can be viewed from the house and from a delightful sun trap of a sitting area which is accessed from the Sun Room. The upper part of this building has been used as a WORKSHOP (5.7 m x 8m) and there is an access-hatch between the two levels. Access to the Utility Room is also afforded via a short walkway from the Workshop.
Adjacent to the converted barn are FOUR STABLES and a TACK/FEED ROOM.
A larger STEEL FRAMED BUILDING (22.7m x 12m) is located above the main house and currently provides four stables, created from cubby-style boxes with the front part of the building having concrete floor. There are useful sorting/parting areas/race to the side and gates provide access to the upper fields and hill.
Across the hardcore yard from the barn is a DETACHED THREE BEDROOM CHALET with Living/Dining Room, Kitchen, Utility Room and Shower Room. This is suitable for a number of uses and perhaps for generating additional income as a holiday let subject to gaining any necessary planning consents.
There is also a Three Bay Open Fronted CAR PORT/IMPLEMENT SHED, CHICKEN COOP with concrete floor and adjacent enclosed run, and another enclosed WOODEN SHED with concrete floor.
The property has a number of useful FIELD SHELTERS throughout and an AVIARY is located just off the rear garden.
Land - The Farm lies primarily within a ring fence access to enclosures in all-weathers an easy operation. The land at Croft y Perthy extends to approximately 102 ACRES and comprises pastureland, woodland and some hill ground. The land is in good heart, is either naturally watered or has water tanks served by a private water supply.
The lower land that flanks the driveway is comprised of very useful sized meadows with hedged boundaries and having some attractive mature oaks. and is currently being farmed by the current vendor. The upper land above the house provides excellent grazing for all classes of livestock and the hill land, which rises to 1400 ft also provides good, largely flat, permanent pasture.
Plans, Areas And Schedules - The land measurements are largely based on those used by the Rural Payments Agency but are to be used only as a guide. The purchasers shall be deemed to have satisfied themselves as to the description, land measurement, extent and boundaries of the property. It is for prospective purchasers to check and satisfy themselves to the exact measurements of the land. Any error or mis-statement or incorrect measurement shall not annul the sale nor entitle any party to compensation in respect thereof
Tenure - The property is offered as freehold and vacant possession will be given upon completion of the sale,
Services - Mains electricity is connected. A private water supply services Croft y Perthy and a neighbouring property (Ty Vin). The barn and chalet have private sewerage.
Oil fired central heating to the main house provides underfloor heating to the Ground Floor with radiators to the First Floor. The Chalet has its access to its own electricity supply and heating system.
Please Note - Purchasers are to make their own enquiries with regards to any rights of way/footpaths/bridleways/easements and sporting rights over the land.
Viewing Arrangements - Viewings are strictly through the Sole Agents, Clare Evans & Co tel .
Local Authority And Council Tax - Powys County Council. Tel No: We are informed that Croft y Perthy is in Council Tax Band G.
Important Notice - These particulars are offered on the understanding that all negotiations are conducted through this company. Neither these particulars, nor oral representations, form part of any offer or contract and their accuracy cannot be guaranteed. Any floor plan provided is for representation purposes only, as defined by the RICS Code of Measuring Practice and whilst every attempt has been made to ensure their accuracy the measurements of windows, doors and rooms are approximate and should be used as such by prospective purchasers. Any services, systems and appliances mentioned have not been tested by us and we cannot verify that they are in working order. All photographs remain the copyright of Clare Evans & Co.
The Property Ombudsman - Clare Evans & Co is a member of The Property Ombudsman Estate Agents Scheme and therefore adhere to their Code of Practice. A copy of the Code of Practice is available in the office and on request. Clare Evans & Co's complaints procedure is also available on request.
Pma Reference - DRAFT
Brochures
Llanddewi, Llandrindod WellsBrochure- COUNCIL TAXA payment made to your local authority in order to pay for local services like schools, libraries, and refuse collection. The amount you pay depends on the value of the property.Read more about council Tax in our glossary page.
- Ask agent
- PARKINGDetails of how and where vehicles can be parked, and any associated costs.Read more about parking in our glossary page.
- Yes
- GARDENA property has access to an outdoor space, which could be private or shared.
- Yes
- ACCESSIBILITYHow a property has been adapted to meet the needs of vulnerable or disabled individuals.Read more about accessibility in our glossary page.
- Ask agent
Llanddewi, Llandrindod Wells
Add your favourite places to see how long it takes you to get there.
__mins driving to your place
Your mortgage
Notes
Staying secure when looking for property
Ensure you're up to date with our latest advice on how to avoid fraud or scams when looking for property online.
Visit our security centre to find out moreDisclaimer - Property reference 31654330. The information displayed about this property comprises a property advertisement. Rightmove.co.uk makes no warranty as to the accuracy or completeness of the advertisement or any linked or associated information, and Rightmove has no control over the content. This property advertisement does not constitute property particulars. The information is provided and maintained by Clare Evans & Co, Rhayader. Please contact the selling agent or developer directly to obtain any information which may be available under the terms of The Energy Performance of Buildings (Certificates and Inspections) (England and Wales) Regulations 2007 or the Home Report if in relation to a residential property in Scotland.
*This is the average speed from the provider with the fastest broadband package available at this postcode. The average speed displayed is based on the download speeds of at least 50% of customers at peak time (8pm to 10pm). Fibre/cable services at the postcode are subject to availability and may differ between properties within a postcode. Speeds can be affected by a range of technical and environmental factors. The speed at the property may be lower than that listed above. You can check the estimated speed and confirm availability to a property prior to purchasing on the broadband provider's website. Providers may increase charges. The information is provided and maintained by Decision Technologies Limited. **This is indicative only and based on a 2-person household with multiple devices and simultaneous usage. Broadband performance is affected by multiple factors including number of occupants and devices, simultaneous usage, router range etc. For more information speak to your broadband provider.
Map data ©OpenStreetMap contributors.



