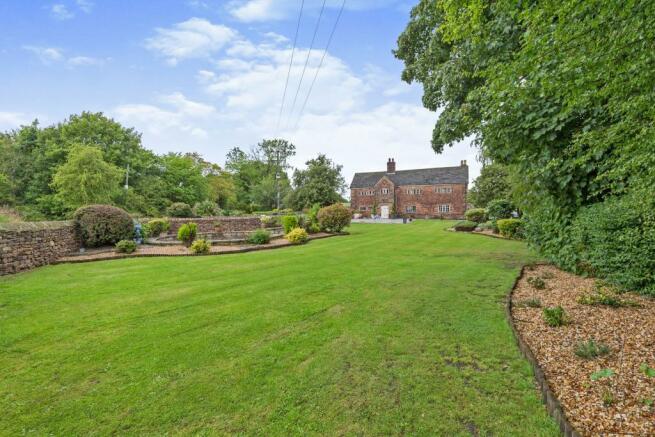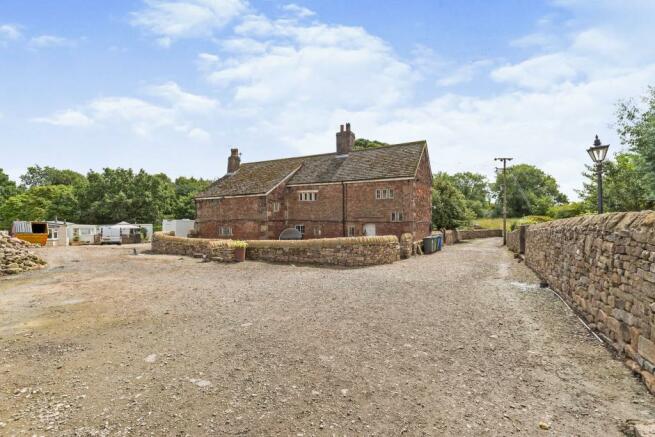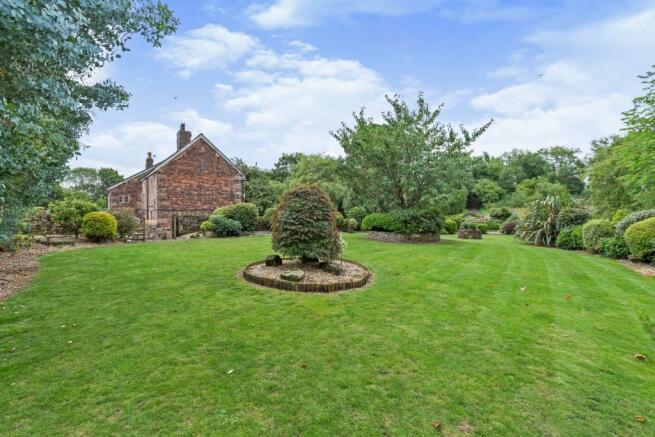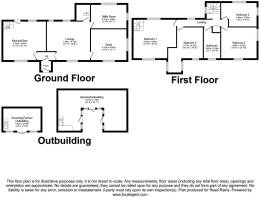Delph Lane, Charnock Richard, Chorley, PR7

- PROPERTY TYPE
Detached
- BEDROOMS
5
- BATHROOMS
2
- SIZE
Ask agent
- TENUREDescribes how you own a property. There are different types of tenure - freehold, leasehold, and commonhold.Read more about tenure in our glossary page.
Freehold
Key features
- Stunning Detached Property
- Grade 2* Listed
- Oozing Charm & Character
- Wealth of Original Features
- Lots and Lots of Potential
- Mature Private Plot
- Beautiful Countryside Views
- Viewing Highly recommended
Description
IMPORTANT NOTE TO POTENTIAL PURCHASERS & TENANTS: We endeavour to make our particulars accurate and reliable, however, they do not constitute or form part of an offer or any contract and none is to be relied upon as statements of representation or fact. The services, systems and appliances listed in this specification have not been tested by us and no guarantee as to their operating ability or efficiency is given. All photographs and measurements have been taken as a guide only and are not precise. Floor plans where included are not to scale and accuracy is not guaranteed. If you require clarification or further information on any points, please contact us, especially if you are traveling some distance to view. POTENTIAL PURCHASERS: Fixtures and fittings other than those mentioned are to be agreed with the seller. POTENTIAL TENANTS: All properties are available for a minimum length of time, with the exception of short term accommodation. Please contact the branch for details. A security deposit of at least one month’s rent is required. Rent is to be paid one month in advance. It is the tenant’s responsibility to insure any personal possessions. Payment of all utilities including water rates or metered supply and Council Tax is the responsibility of the tenant in most cases.
CHO220423/2
Ground Floor
Entrance Porch
Main entrance door to front.
Hallway
Beamed ceiling.
Kitchen
5.3m x 4.85m (17' 5" x 15' 11")
Beamed ceiling. Stone flagged floor. Stone fireplace. Door to rear. Window to front. Window to rear.
Lounge
5.36m x 4.82m (17' 7" x 15' 10")
Feature inglenook stone fireplace with brick inset and hearth. Beamed ceiling. Window to front. Two windows to rear.
Study/Office
4.41m x 3.86m (14' 6" x 12' 8")
Feature brick fireplace. Beamed ceiling. Window to front. Window to side.
Utility Room
4.42m x 2.91m (14' 6" x 9' 7")
Beamed ceiling. Window to side. Window to rear.
Inner Hall
Stairs to first floor with feature newel post believed to have formerly been a ships mast. Window to side.
First Floor
Landing
Storage cupboards. Window to rear.
Bedroom One
5.42m x 4.92m (17' 9" x 16' 2")
Feature exposed brick fireplace and chimney breast. Window to front. Window to rear. Door to bedroom Three/Dressing area.
Bedroom Two
4.56m x 3.93m (15' 0" x 12' 11")
Window to front. Window to rear. Open fire.
Bedroom Three
3.6m x 3.2m (11' 10" x 10' 6")
Beamed ceiling. Open Fireplace. Window to front. Open to dressing area.
Dressing Area
Positioned openly to the front of bedroom three but also has access from bedroom one. Potential to create a feature dressing area of even En-suite. Two windows to front. Two windows to side.
Bedroom Four
4.86m x 2.87m (15' 11" x 9' 5")
Beamed ceiling. Window to side. Window to rear.
Bathroom
3.53m x 2.05m (11' 7" x 6' 9")
Fitted with a three piece suite, comprising; bath, pedestal wash hand basin and WC. Window to front.
External
As you drive down the tree lined drive way, Lower House Farm sits splendidly in its own gardens. Often called ‘The Hidden Gem’ it truly is a breath-taking property. The drystone walled drive lovingly hand restored by craftsmen, is a touch of time gone by. Similarly, the York stone patio is a wonderful place to sit to enjoy the peace and tranquillity of the setting. There are large garden areas which are tastefully landscaped with vast lawned spaces, complimented by an array of trees, flowers and shrubs. A large sweeping driveway leads to a courtyard located to the rear with plenty of space for parking and the proposed garage and office.
Outbuildings
Away from the property are the owner’s kennels which are 5* licenced and part of the K.C. Assured Breeders Scheme. There are 16 kennels with whelping units and the flagged and cobbled courtyard are tasteful and in keeping with the property. A chalet is situated next to the kennels serviced with water and electricity, and is currently used as a grooming parlour and office. Both buildings have potential for many uses subject to the relevant planning permission.
Listed Building - Grade 2*
The property has listed building status, classification grade 2*. List entry number 1203643. Listing Summary is as follows: SD 51 NE CHARNOCK RICHARD DELPH LANE 5/21 Lower House Farmhouse 17.4.1967 - II* Farmhouse, dated 1654, now house. Brick with stone plinth, quoins and dressings; concrete tile roof with one chimney on the ridge, another behind ridge at right end. Three-bay baffle-entry plan with short outshut to rear of 3rd and part of 2nd bay. Two storeys. Two-storey gabled porch at junction of 1st and 2nd bays has moulded stone entrance with Tudor arched lintel; a hoodmould to the lintel and above this a datestone in arched frame with worn lettering: E ; H C 1654 on 3 sides at 1st floor level are 3-light windows with segmental relieving arches, and on apex of gable is a lozenge pattern of headers. To the left is one window on each floor, to the right 2 windows each floor, all originally 6-lights with chamfered brick mullions and unusual paired segmental (truncated)
Agents Notes - Planning Permission
Planning permission is granted to extend the property. The full application details can be viewed on the Chorley borough council planning portal under reference 22/00833/FULHH In summary this is for the Erection of 2no. single storey rear extensions including a conservatory and a porch and the erection of a detached outbuilding to accommodate a garage and home office space (resubmission of planning application ref: 16/01154/FULHH) To be able to purchase a property in the United Kingdom all agents have a legal requirement to conduct Identity checks on all customers involved in the transaction to fulfil their obligations under Anti Money Laundering regulations. We outsource this check to a third party and a charge will apply. Ask the branch for further details
Brochures
Web DetailsFull Brochure PDF- COUNCIL TAXA payment made to your local authority in order to pay for local services like schools, libraries, and refuse collection. The amount you pay depends on the value of the property.Read more about council Tax in our glossary page.
- Band: G
- PARKINGDetails of how and where vehicles can be parked, and any associated costs.Read more about parking in our glossary page.
- Yes
- GARDENA property has access to an outdoor space, which could be private or shared.
- Yes
- ACCESSIBILITYHow a property has been adapted to meet the needs of vulnerable or disabled individuals.Read more about accessibility in our glossary page.
- Ask agent
Energy performance certificate - ask agent
Delph Lane, Charnock Richard, Chorley, PR7
Add your favourite places to see how long it takes you to get there.
__mins driving to your place
Your mortgage
Notes
Staying secure when looking for property
Ensure you're up to date with our latest advice on how to avoid fraud or scams when looking for property online.
Visit our security centre to find out moreDisclaimer - Property reference CHO220423. The information displayed about this property comprises a property advertisement. Rightmove.co.uk makes no warranty as to the accuracy or completeness of the advertisement or any linked or associated information, and Rightmove has no control over the content. This property advertisement does not constitute property particulars. The information is provided and maintained by Reeds Rains, Chorley. Please contact the selling agent or developer directly to obtain any information which may be available under the terms of The Energy Performance of Buildings (Certificates and Inspections) (England and Wales) Regulations 2007 or the Home Report if in relation to a residential property in Scotland.
*This is the average speed from the provider with the fastest broadband package available at this postcode. The average speed displayed is based on the download speeds of at least 50% of customers at peak time (8pm to 10pm). Fibre/cable services at the postcode are subject to availability and may differ between properties within a postcode. Speeds can be affected by a range of technical and environmental factors. The speed at the property may be lower than that listed above. You can check the estimated speed and confirm availability to a property prior to purchasing on the broadband provider's website. Providers may increase charges. The information is provided and maintained by Decision Technologies Limited. **This is indicative only and based on a 2-person household with multiple devices and simultaneous usage. Broadband performance is affected by multiple factors including number of occupants and devices, simultaneous usage, router range etc. For more information speak to your broadband provider.
Map data ©OpenStreetMap contributors.







