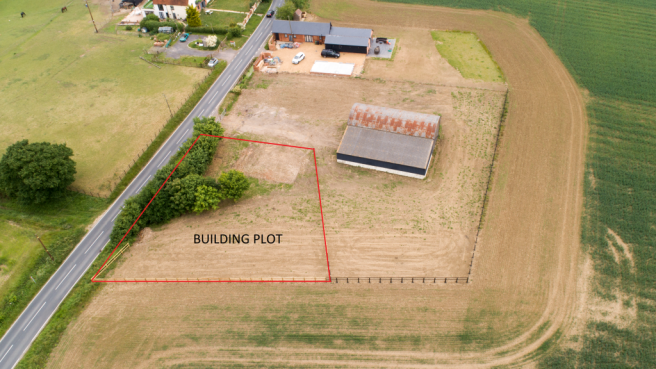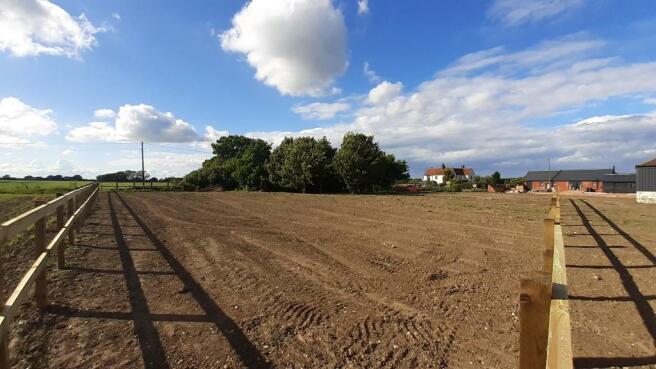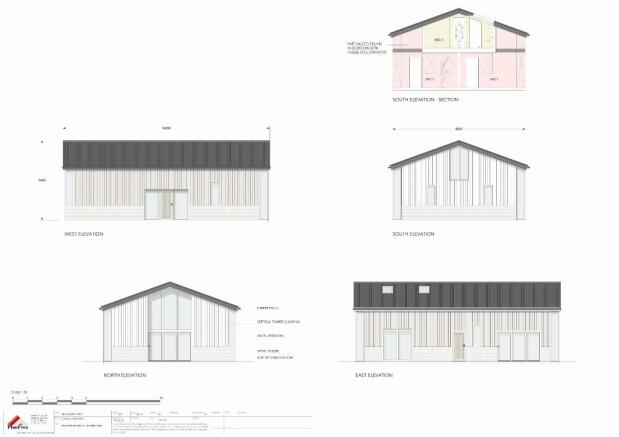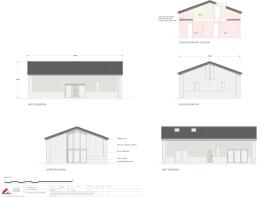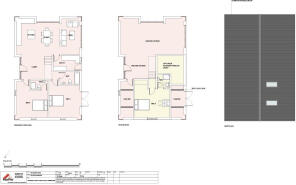Sible Hedingham
- PROPERTY TYPE
Plot
- SIZE
Ask agent
Description
Description
This plot lies immediately adjacent to the Dutch Barn at Cuckoos Farm Barns and is available at a fixed price. Prospective purchasers of the Dutch Barn may opt to acquire this barn at the same time as they acquire the Dutch Barn within the Informal Tender process.
The site is edged blue on the attached plan.
Location
The plot is situated within an elevated location along Wethersfield Road within 2 miles of the village of Sible Hedingham and 6 miles of Halstead. Sible Hedingham boasts an array of facilities including a petrol station, takeaways and number of shops.
The plot provides access to the A131 offering easy access to Colchester, Braintree Town Centre and Freeport Retail Centre within approximately 20 minutes. Braintree also offers direct trailine services to London Liverpool Street.
Stansted Airport is also located within an approximately 35 minutes drive.
There is also an array of educational facilities in close proximity with Stoke college within a 15 minute drive, Gosfield School within a 10 minute drive and an array of Primary Schools within Halstead. (All time frames are approximate).
Access
The plot will be accessed from Wethersfield Road through an existing entrance.
The planning permission allows for a new driveway to be installed connecting the barn to the existing entrance with a private gateway.
The Barn
Planning consent is granted for the construction of a new steel framed and corrugated clad agricultural style barn extending to approximately 124sqm / 1334sqft.
The proposed floorplans are available in the Planning Pack and the unit consists of approximately:
Ground Floor
- Open Plan Kitchen and Living Area
- Utility Room
- Two Bedrooms with separate en-Suites
First Floor
- Master bedroom with dressing room, en-suite
- Loft storage space
Planning
The local planning authority is Braintree District Council.
On the 14th August 2019 the Site received prior approval under Class Q of the 2015 GPDO for change of use of three agricultural buildings to dwelling houses. (Application Ref: 19/01136/COUPA). One of which has since been converted.
On 9th September 2020 a proposal for a residential style house was refused on the basis of design (Application ref: 20/01099/FUL).
On the 10th March 2021 permission was granted for change of use of the Dutch Barn to one residential dwelling and for demolition of the existing pitched roofed barn and erection of a new barn to accommodate a further residential dwelling. (Application Ref: 21/00783/FUL)
The decision notice and submitted plans are attached in the accompanying Planning Pack.
Prospective purchasers must satisfy themselves as to the availability of planning consent for their proposed use.
There is scope to re-instate the existing lean-to subject to applying for the necessary planning permissions.
Notice
Whirledge & Nott does not have any authority to give representations or warranties in relation to the property. These particulars do not form part of any offer or contract. All descriptions, photographs and plans are for guidance only and should not be relied upon as statements or representations of fact. All measurements are approximate. No assumption should be made that the property has the necessary planning, building regulations or other consents. Whirledge & Nott has not carried out a survey nor tested any appliances, services or facilities. Purchasers must satisfy themselves by inspection or otherwise.
Viewing
Strictly by appointment Viewing of the property is entirely at the risk of the enquirer. Neither Whirledge & Nott nor the vendor accept any responsibility for any damage, injury or accident during viewing.
Services
Prospective purchasers must make their own enquiries in regard to the availability and suitability of services.
We understand the water connection will need to be via a borehole and a private foul drainage system will need to be installed. We understand that the electric network is close by opposite the plot.
Restrictive covenants & easements
The property is sold subject to any easements, quasi-easements, wayleaves or rights of way whether mentioned in these particulars or not.
Anti Money Laundering Regulations
The purchaser will be required to provide proof of identity and address prior to solicitors being instructed.
Brochures
Site PlanPlanning PackSible Hedingham
NEAREST STATIONS
Distances are straight line measurements from the centre of the postcode- Braintree Station6.9 miles
About the agent
Sales
We sell property by auction, private treaty and tender as appropriate. We sell rural, residential and commercial properties and our expertise extends across the Essex and Suffolk areas.
We advertise locally and or nationally as appropriate and also through various websites. Our fees are flexible and commensurate and not always limited to a commission system.
We have a computerised specialised and versatile register to suit on line users as well as paper based applican
Industry affiliations



Notes
Disclaimer - Property reference 4263. The information displayed about this property comprises a property advertisement. Rightmove.co.uk makes no warranty as to the accuracy or completeness of the advertisement or any linked or associated information, and Rightmove has no control over the content. This property advertisement does not constitute property particulars. The information is provided and maintained by Whirledge and Nott, Margaret Roding. Please contact the selling agent or developer directly to obtain any information which may be available under the terms of The Energy Performance of Buildings (Certificates and Inspections) (England and Wales) Regulations 2007 or the Home Report if in relation to a residential property in Scotland.
Map data ©OpenStreetMap contributors.
