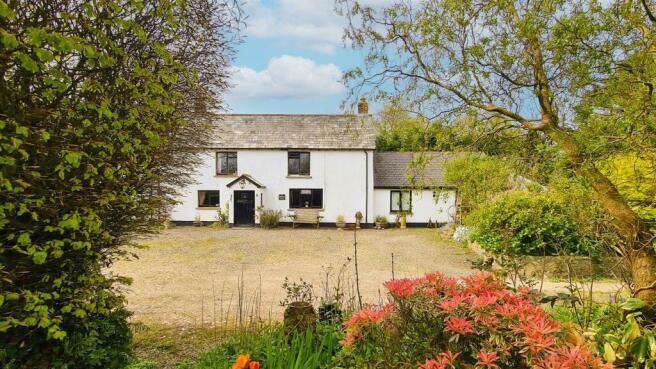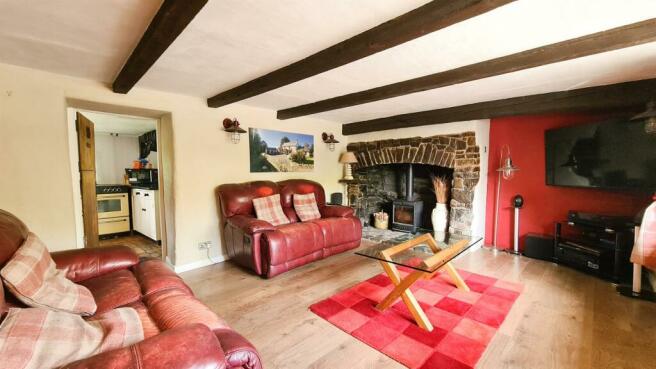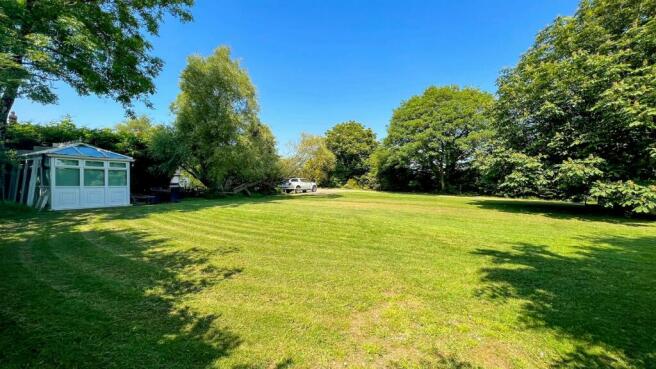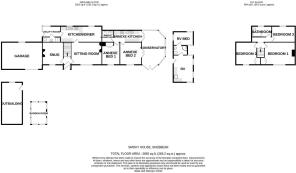
Shebbear, Beaworthy

- PROPERTY TYPE
Detached
- BEDROOMS
3
- BATHROOMS
2
- SIZE
Ask agent
- TENUREDescribes how you own a property. There are different types of tenure - freehold, leasehold, and commonhold.Read more about tenure in our glossary page.
Freehold
Key features
- Attractive Character Residence
- 3 Bed Main House & 2 Bed Annexe
- Adaptable Accommodation & Further Potential (Sub. P.P)
- Approx. 1/2 Acre South-Facing
- Ample Parking, Double Garage & Outbuilding Gardens
- Perfect Dual Occupancy Home
- Individual Lifestyle Opportunity
- Popular Semi-Rural Location
- Viewing Highly Recommended
Description
Shebbear is a popular village with a vibrant community offering a range of amenities such as a village hall, mobile Post Office, Shebbear community primary school, Shebbear College and The Devil's Stone Inn - which usually hosts the annual Turning of The Devil's Stone event! The nearby towns of Torrington & Bideford are both close to hand, along with the coastal resort of Bude. Torrington is a small market town offering a range of local shops and stores, primary and secondary schooling, public houses and restaurants and The Plough Arts Centre. Just to the edge of the town is RHS Rosemoor. In addition, the historic port town of Bideford provides a traditional pannier market and an array of independent shops, cafes and bistro's and a regular farmers market. The picturesque quayside is still a busy working port with ships regularly seen sailing in and out of the estuary.
Barnstaple, the regional centre, is approximately 23 miles distant and provides High Street shopping, a rail link to Exeter in the South and a convenient route to the M5 motorway via the North Devon Link Road.
In brief, the property is approached at the front by an entrance porch and inviting hallway, welcoming you into the home.
The ground floor accommodation comprises a generous sitting room, with inglenook fireplace and wood-burning stove, and adaptable snug/media room at the front of the home. At the rear of the property is a spacious kitchen/diner opening to a convenient utility room and ground floor cloak/shower room.
The first floor accommodation provides three double bedrooms, two of which with fitted wardrobes and overlooking at the front of the home, along with a further bedroom and family bathroom found at the rear.
In addition, the property provides a single story annexe to one side, comprising a well-fitted kitchen, 2 double bedrooms, a shower room and conservatory/reception room. This is currently run as a successful holiday let but could be utilised for dual occupancy for a dependant relative or incorporated into the main home for more space.
Within the grounds, there is also a unique American style RV with it's own private garden to the rear which could generate a healthy income as an individual Air B&B.
Outside, the mature grounds extend to approximately 1/2 acre and enjoy a sunny South-facing aspect being laid mostly to lawn with natural boundaries and well-established plants and trees.
There is ample off-road parking for a number of vehicles along with a double garage with additional roof space and a separate outbuilding. Both of which could be converted further, subject to the necessary planning consents - planning permission to convert to ancillary accommodation has recently lapsed (planning number 1/0205/2019/FUL).
There is also a further garden room which could make for a wonderful studio/office.
In all, this characterful home really has a lot to offer and is not to be missed.
Entrance Porch - This inviting space welcomes you into the home.
Entrance Hall - With stairs to the first floor and opening to the sitting room and snug.
Sitting Room - 5.08m x 3.88m (16'7" x 12'8" ) - A comfortable reception room found at the front of the home with attractive inglenook fireplace housing a wood-burning stove and bread oven feature, beamed ceiling and useful understairs storage.
Snug/Media Room - 3.65m x 3.44m (11'11" x 11'3" ) - An additional, multi-purpose reception room, currently arranged as a snug/music room which could alternatively be utilised as a home office or formal dining room.
Kitchen/Diner - 6.82m x 2.64m (22'4" x 8'7" ) - Fitted with a range of work surfaces comprising a 1 1/2 bowl stainless steel sink and drainer unit with drawers and cupboards below and matching wall units over, space for large Range-style cooker, space and plumbing for a washing machine or dishwasher, attractive brick floor and ample-dining space.
Utility Room - With space and plumbing for a washing machine, space for large fridge/freezer and door to outside.
Shower Room - Fitted with a shower, low-level W.C and wash basin.
First Floor - Landing with useful linen cupboard.
Bedroom One - 5.61m x 3.88m (18'4" x 12'8" ) - A generous double bedroom with built-in wardrobes, found at the front of the home and overlooking the garden.
Bedroom Two - 3.78m x 3.39m (12'4" x 11'1" ) - A good-sized double bedroom with built-in wardrobes, found at the front of the home and overlooking the garden.
Bedroom Three - 3.88m x 2.76m (12'8" x 9'0" ) - A comfortable double bedroom found at the rear of the home.
Bathroom - Fitted with a coloured suite comprising a bath and low-level W.C, space for wash basin (currently not connected).
Annexe -
Conservatory/Reception Room - 4.39m x 4.02m max (14'4" x 13'2" max) - This additional reception space enjoys an outlook over the grounds.
Annexe Kitchen - 4.49m x 1.98m (14'8" x 6'5") - Well-fitted with a range of work surfaces comprising a stainless steel sink and drainer unit with with drawers and cupboards below and matching wall-units over, built-in oven and hob with extractor over, space for fridge & freezer, space and plumbing for a washing machine & dishwasher.
Annexe Bed One - 4.49m max x 2.98m (14'8" max x 9'9" ) - A comfortable double bedroom with built-in wardrobes, found at the front of the home.
Annexe Bed Two - 3.57m x 3.42m (11'8" x 11'2" ) - A good-sized double bedroom, currently arranged as twin, overlooking the front and opening to the conservatory.
Annexe Shower Room - Well-fitted with a white suite comprising a walk-in shower, wash basin with vanity unit and hidden cistern W.C.
Outside - The property is approached via a private driveway, providing ample off-road parking for a number of vehicles and leading to the garage and additional outbuilding. The gardens extend to approximately 1/2 acre with the majority found at the front and enjoying a sunny South-facing aspect. There are mature plants and trees along with an adaptable garden room offering a peaceful retreat.
American Style Rv - A 2 berth static caravan with open-plan kitchen/living area, shower room, double bedroom and private garden area to the rear. Currently rented as a unique getaway.
Garage - 6.73m x 4.49m (22'0" x 14'8" ) - A large double garage making for excellent storage with additional storage space on the first floor. This area offers tremendous potential to extend and convert, subject to the necessary consents.
Outbuilding - 6.98m x 3.49m (22'10" x 11'5") - Currently making for great storage space but also offering tremendous scope, subject to P.P.
Garden Room - 3.71m x 2.63m (12'2" x 8'7") - A superb garden room with power connected, the perfect place to relax and unwind, overlooking the lawn.
Agents Note - Planning Permission to convert the garage and outbuilding to Holiday Cottage ancillary accommodation has recently lapsed - (planning number 1/0205/2019/FUL). Plans are available from our office, for more details, please contact the team.
Smoky House - The property can be sold as a going concern -
Viewing - Viewings strictly by appointment through Phillips, Smith & Dunn.
SERVICES - Mains Electricity & Water, LPG central heating, Septic Tank drainage.
EPC - F.
TENURE - Freehold.
COUNCIL TAX - Band E.
LOCAL AUTHORITY - Torridge District Council.
Brochures
Shebbear, BeaworthyBrochureCouncil TaxA payment made to your local authority in order to pay for local services like schools, libraries, and refuse collection. The amount you pay depends on the value of the property.Read more about council tax in our glossary page.
Band: E
Shebbear, Beaworthy
NEAREST STATIONS
Distances are straight line measurements from the centre of the postcode- Portsmouth Arms Station12.4 miles
About the agent
Phillips Smith & Dunn are one of the longest established independent estate agents in North Devon. With a personal and professional approach we pride ourselves in offering the highest quality of customer service and care.
We have a number of prominent offices covering the whole of North Devon from the rugged coast line to rolling countryside, West Exmoor and the Taw and Torridge valleys.
Industry affiliations


Notes
Staying secure when looking for property
Ensure you're up to date with our latest advice on how to avoid fraud or scams when looking for property online.
Visit our security centre to find out moreDisclaimer - Property reference 31722326. The information displayed about this property comprises a property advertisement. Rightmove.co.uk makes no warranty as to the accuracy or completeness of the advertisement or any linked or associated information, and Rightmove has no control over the content. This property advertisement does not constitute property particulars. The information is provided and maintained by Phillips, Smith & Dunn, Bideford. Please contact the selling agent or developer directly to obtain any information which may be available under the terms of The Energy Performance of Buildings (Certificates and Inspections) (England and Wales) Regulations 2007 or the Home Report if in relation to a residential property in Scotland.
*This is the average speed from the provider with the fastest broadband package available at this postcode. The average speed displayed is based on the download speeds of at least 50% of customers at peak time (8pm to 10pm). Fibre/cable services at the postcode are subject to availability and may differ between properties within a postcode. Speeds can be affected by a range of technical and environmental factors. The speed at the property may be lower than that listed above. You can check the estimated speed and confirm availability to a property prior to purchasing on the broadband provider's website. Providers may increase charges. The information is provided and maintained by Decision Technologies Limited.
**This is indicative only and based on a 2-person household with multiple devices and simultaneous usage. Broadband performance is affected by multiple factors including number of occupants and devices, simultaneous usage, router range etc. For more information speak to your broadband provider.
Map data ©OpenStreetMap contributors.





