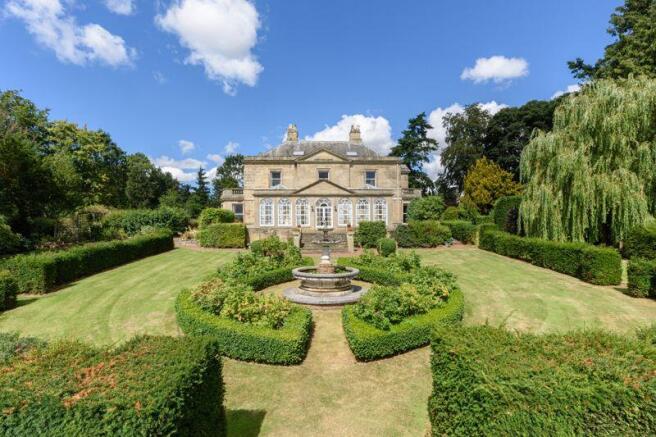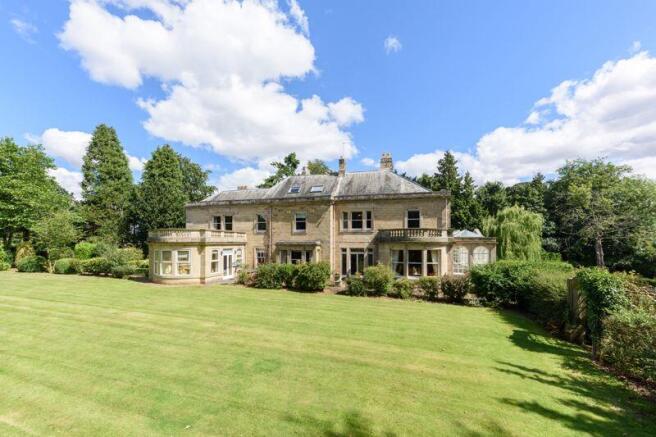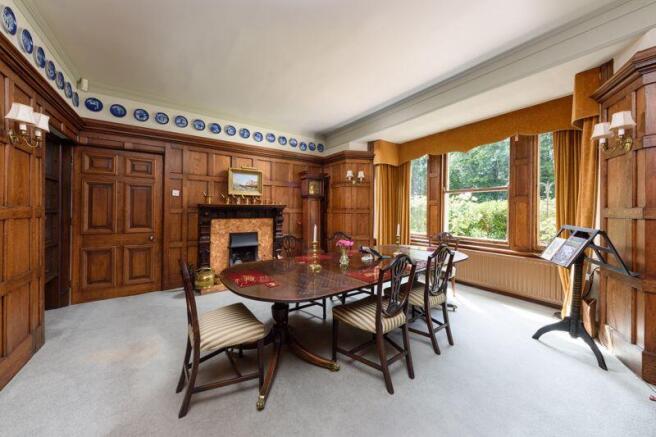Spital Hall, Mitford, Morpeth, Northumberland

- PROPERTY TYPE
Detached
- BEDROOMS
5
- BATHROOMS
3
- SIZE
Ask agent
- TENUREDescribes how you own a property. There are different types of tenure - freehold, leasehold, and commonhold.Read more about tenure in our glossary page.
Freehold
Key features
- Period Features
- Impressive stone built detached country residence
- Magnificent elevated position
- Beautiful, private gardens and grounds of circa 5 acres
- Development potential within the grounds subject to planning
Description
This substantial and impressive stone built detached country residence occupies a magnificent elevated position on the outskirts of the historic market town of Morpeth. Dating back to 1828, the design of the property is thought to have been influenced by the renowned North East architect John Dobson and is surrounded by extensive manicured gardens and grounds which extend to approximately 5 acres.
The main access to the house is via a handsome set of stone pillars and wrought iron entrance gates, that lead into the beautiful private gardens, surrounded by mature tall trees providing screening and privacy from the outside world. The property also enjoys the benefit of an impressive oval gravelled driveway which leads around to the front elevation of the house itself and its stone pillared entrance portico.
The accommodation comprises:
Vestibule | Cloakroom and ground floor WC | Snooker and billiard room with windows overlooking the main driveway and front gardens | Delightful principal hallway, stretching the full depth of the house, with stunning cornicing and views through to the western elevation where there is a beautiful original stained and leaded glass window, as well as an attractive wood burning stove and staircase leading to the first floor | Beautiful drawing room with a superb original fireplace, lovely bay window and semi-circular stonework with glazed doors linking on to the gardens | Central reception room, currently laid out as a library and study, connecting through to the family sitting room which is also a highly impressive room with a beautiful fireplace and aspect | All three principal reception rooms on the southern elevation are linked by a very attractive conservatory and garden room which has delightful views to the south, overlooking the stunning gardens and terraces
Kitchen/breakfasting room, re-fitted 8-9 years ago, with a range of cabinetry with granite work surfaces, integrated appliances, oil fired Aga and central island with breakfast bar | The kitchen leads to a delightful sun lounge and breakfast room, extended by the current owner, with a large atrium which floods the area with natural light, tiled flooring and French doors leading to the rear terrace and gardens | Dining room with 3/4 height wood panelling, an elaborately detailed fireplace with superb original carvings, and lovely views to the west | Inner hall leading to three large store rooms providing a pantry, utility room and boiler room storage | Rear entrance and boot room area, with access to the side of the house and into the garaging area | Cellars providing two large general store rooms, as well as a generous wine store
Elaborately detailed and elegant staircase leading to the beautiful first floor galleried landing, with a feature John Dobson inspired dome sky light | Five double bedrooms, the principal bedroom positioned to the south east corner and enjoying its own large dressing room and an ensuite shower room/WC | Further bathroom | Family shower room/WC
Rear staircase, linking back to the ground floor and also up to the second floor where a private passageway connects to five attic rooms, which undoubtedly could be combined to create larger rooms if required | Further roof space providing potential for further accommodation
Externally, the grounds include a separate brick constructed stable block, located near to the main entrance gates, with original tiling and individual horse boxes, as well as hayloft storage space and access to a further general storage area leading from the rear access lane. It is evident that the existing attached stable building could be easily converted into a lovely private home and dwelling (subject to normal planning consents) and could quite possibly gain an extra wing being adjoined to it on its south western elevation, should it be desired.
To the southern boundary of the property, the grounds provide mature woodland and beautiful walks that lead down towards the River Wansbeck. These boundaries are surrounded by mature fir trees and there is the opportunity, beyond the formal gardens, to construct a further dwelling which would not be at all visible from the principal house.
The house enjoys the benefit of three garages, all with electrically operated access doors offering secure parking for up to three vehicles.
Well presented throughout, this delightful country home is located close to beautiful open countryside and yet perfectly placed on the outskirts of the popular market town of Morpeth with its outstanding schooling and excellent array of shops, restaurants, and amenities. Morpeth railway station is also close by offering excellent transport links into Newcastle City Centre and throughout the region, and Newcastle International Airport is only a 22 minute drive away.
Tenure: Freehold | Council Tax Band: H | EPC Rating: F
For all confidential enquiries please contact Ashleigh Sundin at rare! From Sanderson Young on .
Brochures
Property BrochureFull Details- COUNCIL TAXA payment made to your local authority in order to pay for local services like schools, libraries, and refuse collection. The amount you pay depends on the value of the property.Read more about council Tax in our glossary page.
- Band: H
- PARKINGDetails of how and where vehicles can be parked, and any associated costs.Read more about parking in our glossary page.
- Yes
- GARDENA property has access to an outdoor space, which could be private or shared.
- Yes
- ACCESSIBILITYHow a property has been adapted to meet the needs of vulnerable or disabled individuals.Read more about accessibility in our glossary page.
- Ask agent
Energy performance certificate - ask agent
Spital Hall, Mitford, Morpeth, Northumberland
Add an important place to see how long it'd take to get there from our property listings.
__mins driving to your place
Get an instant, personalised result:
- Show sellers you’re serious
- Secure viewings faster with agents
- No impact on your credit score
Your mortgage
Notes
Staying secure when looking for property
Ensure you're up to date with our latest advice on how to avoid fraud or scams when looking for property online.
Visit our security centre to find out moreDisclaimer - Property reference 8465136. The information displayed about this property comprises a property advertisement. Rightmove.co.uk makes no warranty as to the accuracy or completeness of the advertisement or any linked or associated information, and Rightmove has no control over the content. This property advertisement does not constitute property particulars. The information is provided and maintained by Sanderson Young, Gosforth. Please contact the selling agent or developer directly to obtain any information which may be available under the terms of The Energy Performance of Buildings (Certificates and Inspections) (England and Wales) Regulations 2007 or the Home Report if in relation to a residential property in Scotland.
*This is the average speed from the provider with the fastest broadband package available at this postcode. The average speed displayed is based on the download speeds of at least 50% of customers at peak time (8pm to 10pm). Fibre/cable services at the postcode are subject to availability and may differ between properties within a postcode. Speeds can be affected by a range of technical and environmental factors. The speed at the property may be lower than that listed above. You can check the estimated speed and confirm availability to a property prior to purchasing on the broadband provider's website. Providers may increase charges. The information is provided and maintained by Decision Technologies Limited. **This is indicative only and based on a 2-person household with multiple devices and simultaneous usage. Broadband performance is affected by multiple factors including number of occupants and devices, simultaneous usage, router range etc. For more information speak to your broadband provider.
Map data ©OpenStreetMap contributors.



