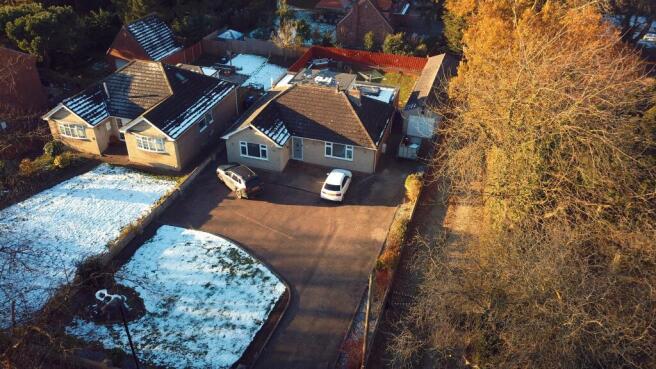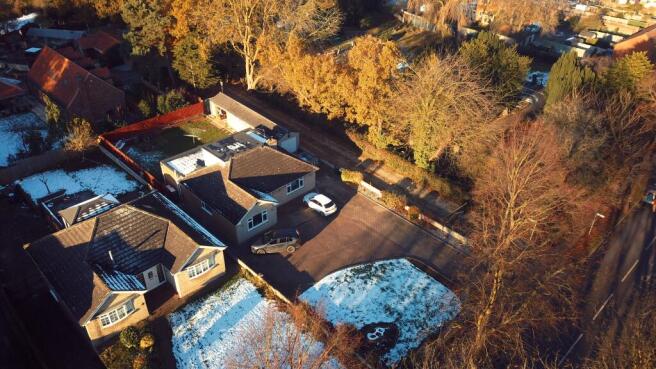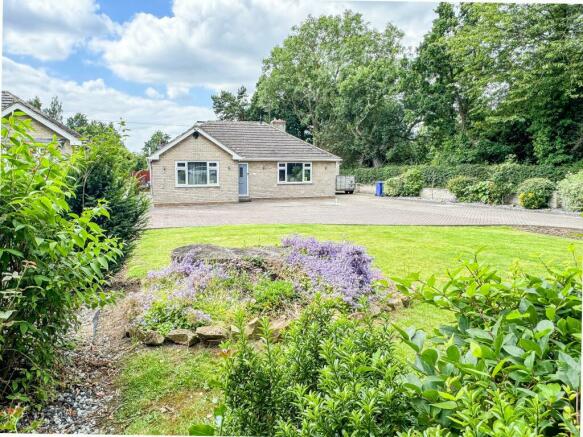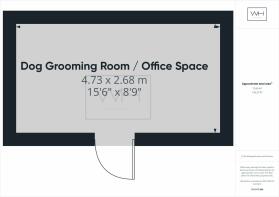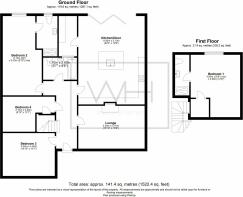
Station Road, Arksey, Doncaster

- PROPERTY TYPE
Detached Bungalow
- BEDROOMS
4
- BATHROOMS
3
- SIZE
1,659 sq ft
154 sq m
- TENUREDescribes how you own a property. There are different types of tenure - freehold, leasehold, and commonhold.Read more about tenure in our glossary page.
Freehold
Key features
- Fully Renovated to a High Specification
- Large Driveway for Several Cars
- Multi Fuel Stove
- Quartz Worktops
- Recently Converted External Office Space
- Open Plan Living
- Excellent Transport Links
- CCTV
- 4 Double Bedrooms, 3 Bathrooms
- Roof Lantern & Bi - Folding Doors
Description
Welcome to your ideal family retreat! Welcome Homes is excited to present this meticulously renovated and extended 4-bedroom property, offering over 1,600 square feet of thoughtfully designed living space. Nestled on a generous plot with unobstructed views and total privacy, this home is located in a sought-after residential area, just moments from local amenities, schools, and transport links.
Key Features:
Spacious Living: 1,600+ sq. ft. of beautifully designed living space
Private & Tranquil: Secluded garden with panoramic views and off-road parking for multiple vehicles
Versatile Office Space: Newly converted, private office with separate access
Impressive Kitchen/Diner: Open-plan layout with bi-fold doors, perfect for indoor-outdoor living
High-End Finishes: Multi-fuel stove, quartz worktops, oak doors, and designer fixtures throughout
Ground Floor:
Reception Room: Bright and inviting, with a stunning multi-fuel stove that adds warmth and character.
Kitchen/Diner: Nearly 7 meters long, this expansive space is ideal for family meals and entertaining. Featuring a large island, floor-to-ceiling units, quartz worktops, high-end appliances, and a lantern roof that fills the space with natural light. Bi-fold doors lead seamlessly to the private garden.
Master Bedroom: A peaceful retreat with contemporary en-suite, double shower, LED mirror, and views over the garden.
Two Additional Double Bedrooms: Conveniently located on the ground floor with easy access to a stylish family bathroom.
Utility Room: Adjacent to the kitchen, keeping the main area neat and organized.
First Floor:
Large Bedroom with En-Suite: A spacious, private retreat featuring a walk-in wardrobe and a modern en-suite bathroom. Enjoy stunning views of the garden from this tranquil space.
External Features:
Separate Single-Story Unit: Perfectly suited for use as a home office, gym, craft room, or beauty studio. Currently used as a dog grooming space, this adaptable 12 sq. meter unit includes a wood store and additional storage.
Landscaped Garden: South-facing, beautifully maintained with outdoor electrics and a garden tap, offering the perfect space for relaxation and entertainment.
This charming home blends rural tranquility with modern convenience, offering ample space for family living while still being close to all the essentials. Whether you're enjoying a sunny afternoon in the garden, entertaining in the expansive kitchen/diner, or working from your private office, this property truly has it all.
Floor Plans:
Kitchen & Diner: 6.80m (22'4") x 5.10m (16'9")
Lounge: 3.30m (10'10") x 5.10m (16'9")
Family Bathroom: 1.70m (5'7") x 2.60m (8'7")
First Floor Bedroom: 4.80m (15'9") x 3.80m (12'6")
Master Bedroom: 6.10m (20'1") x 3.00m (9'11")
Bedroom 3: 3.30m (10'10") x 4.00m (13'2")
Bedroom 4: 2.70m (8'11") x 4.00m (13'2")
This home is a must-see—don’t miss your chance to view it in person! Contact the Welcome Homes Sales Team to arrange your viewing.
Kitchen & Diner
6.80m ( 22'4'') x 5.10m ( 16'9'')
Lounge
3.30m ( 10'10'') x 5.10m ( 16'9'')
Family Bathroom
1.70m ( 5'7'') x 2.60m ( 8'7'')
First Floor Bedroom
4.80m ( 15'9'') x 3.80m ( 12'6'')
Master Bedroom
6.10m ( 20'1'') x 3.00m ( 9'11'')
Bedroom 3
3.30m ( 10'10'') x 4.00m ( 13'2'')
Bedroom 4
2.70m ( 8'11'') x 4.00m ( 13'2'')
Brochures
Property Brochure- COUNCIL TAXA payment made to your local authority in order to pay for local services like schools, libraries, and refuse collection. The amount you pay depends on the value of the property.Read more about council Tax in our glossary page.
- Band: C
- PARKINGDetails of how and where vehicles can be parked, and any associated costs.Read more about parking in our glossary page.
- Garage,Driveway,Off street,Gated,No disabled parking,Not allocated,Rear,Private,No permit
- GARDENA property has access to an outdoor space, which could be private or shared.
- Private garden,Patio,Rear garden,Back garden
- ACCESSIBILITYHow a property has been adapted to meet the needs of vulnerable or disabled individuals.Read more about accessibility in our glossary page.
- Ask agent
Station Road, Arksey, Doncaster
Add an important place to see how long it'd take to get there from our property listings.
__mins driving to your place
Your mortgage
Notes
Staying secure when looking for property
Ensure you're up to date with our latest advice on how to avoid fraud or scams when looking for property online.
Visit our security centre to find out moreDisclaimer - Property reference sale-609. The information displayed about this property comprises a property advertisement. Rightmove.co.uk makes no warranty as to the accuracy or completeness of the advertisement or any linked or associated information, and Rightmove has no control over the content. This property advertisement does not constitute property particulars. The information is provided and maintained by Welcome Homes, Doncaster. Please contact the selling agent or developer directly to obtain any information which may be available under the terms of The Energy Performance of Buildings (Certificates and Inspections) (England and Wales) Regulations 2007 or the Home Report if in relation to a residential property in Scotland.
*This is the average speed from the provider with the fastest broadband package available at this postcode. The average speed displayed is based on the download speeds of at least 50% of customers at peak time (8pm to 10pm). Fibre/cable services at the postcode are subject to availability and may differ between properties within a postcode. Speeds can be affected by a range of technical and environmental factors. The speed at the property may be lower than that listed above. You can check the estimated speed and confirm availability to a property prior to purchasing on the broadband provider's website. Providers may increase charges. The information is provided and maintained by Decision Technologies Limited. **This is indicative only and based on a 2-person household with multiple devices and simultaneous usage. Broadband performance is affected by multiple factors including number of occupants and devices, simultaneous usage, router range etc. For more information speak to your broadband provider.
Map data ©OpenStreetMap contributors.
