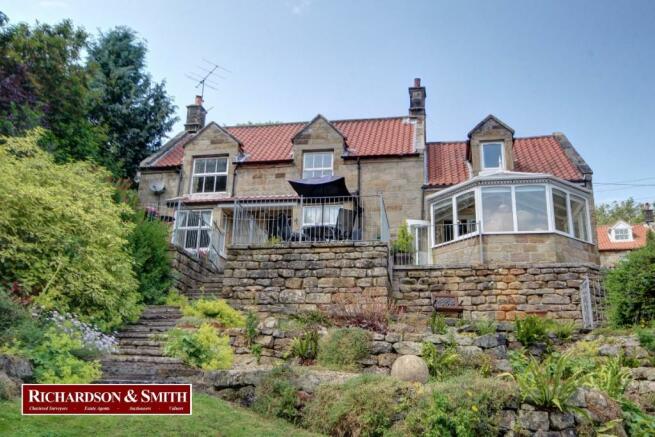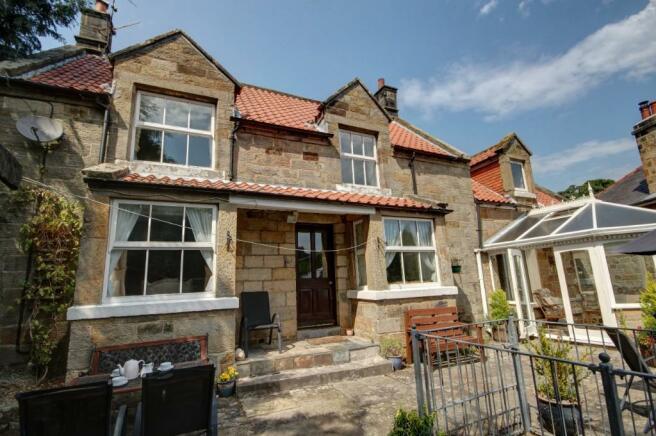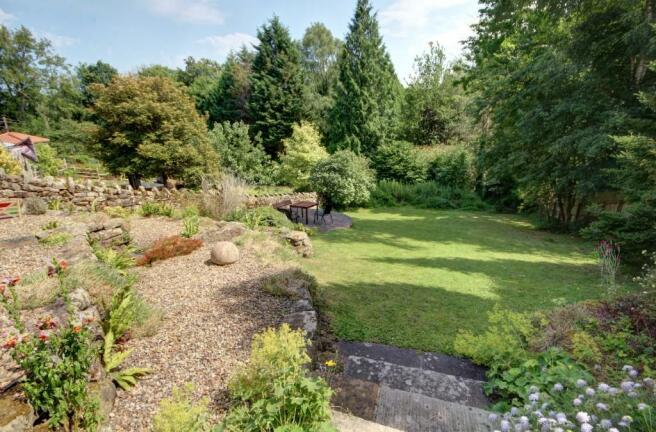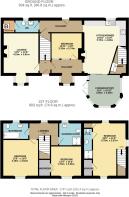Denham, Underhill, Glaisdale, Whitby, North Yorkshire, YO21 2PF

- PROPERTY TYPE
Detached
- BEDROOMS
4
- BATHROOMS
2
- SIZE
Ask agent
- TENUREDescribes how you own a property. There are different types of tenure - freehold, leasehold, and commonhold.Read more about tenure in our glossary page.
Freehold
Key features
- A beautifully proportioned 3/4 bedroom family home.
- Situated in the Esk Valley village of Glaisdale.
- With driveway parking and a garage.
- A generous Garden, paved patio and a wonderful conservatory.
Description
Modernised and extended over the years, the house is currently used as holiday letting accommodation but would equally make a great family home with generous accommodation, paved seating areas and landscaped gardens, with garage, off road parking plus a further large parking area just up the road.
There is excellent potential for B & B as the village is on the Coast to Coast walking route.
Glaisdale is a popular village, with many amenities including pub, primary school, tennis courts, general store and award winning butchers.
Approached from the rear, the accommodation compromises:
Rear Entrance Hall: With tiled floor and off which is the ground floor W.C and boiler room, under-stairs cupboard and inner-door which opens into the:
Dining Kitchen: The kitchen is fitted with a range of light Oak fronted base and wall units, with laminate worktops, with inset black resin sink and tiled splash backs. There is an integral double oven, ceramic hob, plumbing and space for an automatic washing machine and drier, and integral fridge freezer. The floor is tiled and has part under-floor heating.
Within the room there is a recessed fireplace within which is a large wood burning stove. Patio doors from the kitchen give access to:-
Conservatory: Of stone and timber construction with double glazing and Triplex roof, tiled floor, radiator and double doors out to the patio area
Also off the kitchen is access to the inner staircase which leads upwards above the kitchen to the ...
Extension Bedroom: A generous double bedroom, having windows to front, side and rear aspects, built-in wardrobe and en-suite shower room, within in which there is a shower cubicle, hand basin, w.c and chrome heated towel rail.
Inner Hall: Off the kitchen and with large bay window which would be suitable for desk/office and overlooks the garden.
Internal Room: Currently used as a letting bedroom, having borrowed light windows, beamed ceiling and radiator.
Entrance Lobby: With staircase to first floor, half-glazed front door out to the patio area and gardens, and panelled door into the...
Lounge: With a large bay window facing to the front and large open fireplace with multi-fuel stove within, stone mantel and tiled hearth. There are open beams and a radiator.
First Floor
The staircase rises from the small entrance hallway to the landing.
Bedroom: A large double bedroom with sash window facing to the front.
Bathroom: Having a white suite comprising bath, pedestal hand-basin and w.c, with full tiling to the walls.
Bedroom: Another double bedroom with sash window facing to the front and recessed wardrobe. Within the wardrobe is a steep foot ladder to the attic which is boarded out and provides a large amount of storage.
Shower Room: A generous room with a window facing to the rear, the bathroom is fitted with a white suite comprising wash basin, WC and walk-in shower cubicle.
Outside
The property is approached from the rear where there is a paved parking area and access to the...
Detached Garage 16'7 x 10'4 : With up and over door, light and power connected.
Pathways lead down both sides to the front of the house where there is a good sized paved patio with 2 seating areas and wrought iron railings, and which is in an elevated position overlooking the front garden.
The front gardens are a generous size with steps down from the patio and which slopes down to the bottom of the valley. Largely set to lawn, there is a raised landscaped rockery, a further stone seating area, and stone, panel fence and conifer boundaries.
With the property there is a further generous parking area approximately 70 yards up the lane. Currently only used as a single parking place there is the potential to possibly expand this further.
GENERAL REMARKS AND STIPULATIONS
Viewing: Viewings by appointment. All interested parties should discuss this property, and in particular any specific issues that might affect their interest, with the agent's office prior to travelling or making an appointment to view this property.
Services: Mains water, sewerage and electricity are understood to be connected to the property. The house has oil fuelled central heating with a bulk tank behind the garage and boiler in the boiler room off the rear hallway.
Council Tax: As a holiday let the property is currently assessed under business rates. North Yorkshire Council.
Planning Authority: North York Moors National Park. Tel: .
Directions: Glaisdale lies in the mid Esk Valley and is well signed via Egton from the A171 moor road connecting Whitby and Guisborough. As you enter the village follow the road along from the railway station past the pub and the tennis courts and then turn up the hill taking the first right. Go down the hill around the sharp corner and the property is on the right hand side. Please also see the location plans attached.
Post Code: YO21 2PF
Brochures
Covering LetterBrochureCouncil TaxA payment made to your local authority in order to pay for local services like schools, libraries, and refuse collection. The amount you pay depends on the value of the property.Read more about council tax in our glossary page.
Ask agent
Denham, Underhill, Glaisdale, Whitby, North Yorkshire, YO21 2PF
NEAREST STATIONS
Distances are straight line measurements from the centre of the postcode- Glaisdale Station0.4 miles
- Egton Station1.7 miles
- Leaholm Station1.7 miles
About the agent
Richardson and Smith is a traditional, independent firm of estate agents and auctioneers, established in Whitby for over 100 years. With our fully qualified staff we offer a professional service and commitment to quality, backed up by The Ombudsman for Estate Agents Scheme.
We know what we are doing and we sell houses - not mortgages or other financial services.
Our marketing appraisals are free and without obligation and provide you with a carefully considered opinion on value.
Industry affiliations



Notes
Staying secure when looking for property
Ensure you're up to date with our latest advice on how to avoid fraud or scams when looking for property online.
Visit our security centre to find out moreDisclaimer - Property reference denhamunderhill. The information displayed about this property comprises a property advertisement. Rightmove.co.uk makes no warranty as to the accuracy or completeness of the advertisement or any linked or associated information, and Rightmove has no control over the content. This property advertisement does not constitute property particulars. The information is provided and maintained by Richardson & Smith, Whitby. Please contact the selling agent or developer directly to obtain any information which may be available under the terms of The Energy Performance of Buildings (Certificates and Inspections) (England and Wales) Regulations 2007 or the Home Report if in relation to a residential property in Scotland.
*This is the average speed from the provider with the fastest broadband package available at this postcode. The average speed displayed is based on the download speeds of at least 50% of customers at peak time (8pm to 10pm). Fibre/cable services at the postcode are subject to availability and may differ between properties within a postcode. Speeds can be affected by a range of technical and environmental factors. The speed at the property may be lower than that listed above. You can check the estimated speed and confirm availability to a property prior to purchasing on the broadband provider's website. Providers may increase charges. The information is provided and maintained by Decision Technologies Limited.
**This is indicative only and based on a 2-person household with multiple devices and simultaneous usage. Broadband performance is affected by multiple factors including number of occupants and devices, simultaneous usage, router range etc. For more information speak to your broadband provider.
Map data ©OpenStreetMap contributors.




