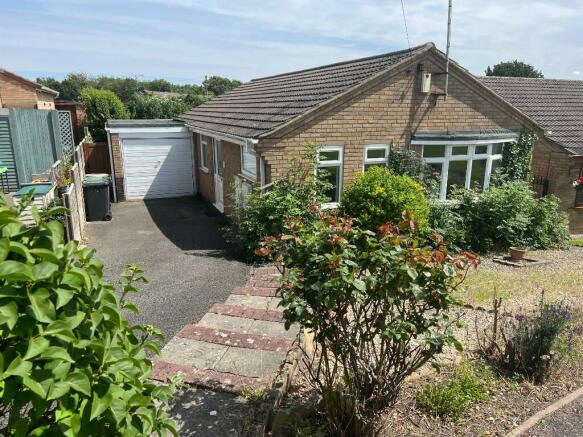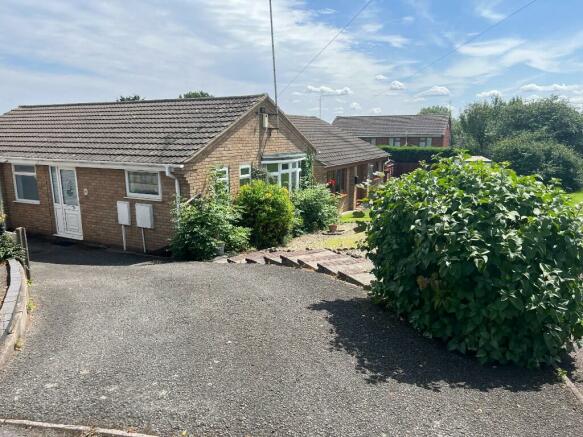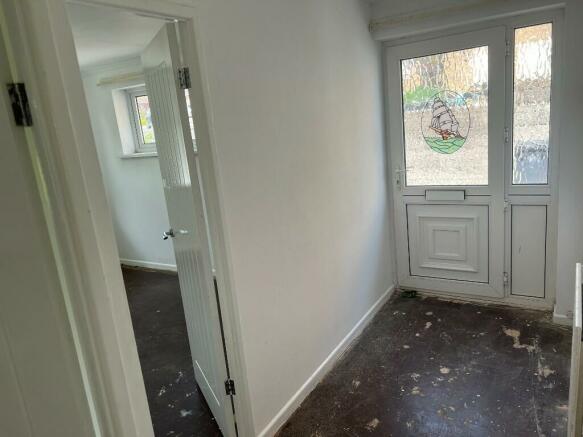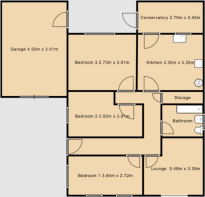Merlin Avenue, Nuneaton, Warwickshire, CV10

- PROPERTY TYPE
Detached Bungalow
- BEDROOMS
3
- BATHROOMS
1
- SIZE
Ask agent
- TENUREDescribes how you own a property. There are different types of tenure - freehold, leasehold, and commonhold.Read more about tenure in our glossary page.
Freehold
Key features
- Detached bungalow on corner plot
- Large living room
- Fitted kitchen with new combination boiler
- Master bedroom
- Two further bedrooms
- Family bathroom with white suite
- Conservatory
- Garage and private driveway
- Gardens to front and rear
- Gas-fired central heating and uPVC double-glazing
Description
This property is located in Nuneaton, conveniently situated for local shops, schools, recreational and leisure facilities as well as easy access to Nuneaton Town and Coventry City Centre.
Nuneaton is an established market town providing good road links to the M6 Motorway and Motorway Network, as well as daily commuting from Nuneaton Railway Station to the Capital.
The property comprises:-
Ground floor:
Entrance Hall:
With UPVC Door, central heating radiator, telephone point, electric powerpoint, smoke alarm, loft hatch.
Bedroom 1:- 3.64m x 2.72m (11'11" x 8'11")
UPVC double glazed windows, central heating radiator, modern RCD unit and electric powerpoints.
Living room:- 5.49m x 3.35m (18'0" x 10'11")
UPVC double glazed window, central heating radiator, feature fireplace with timber mantle and brick/tile surround, T.V. connection and electric powerpoints.
Bathroom:-
Having white suite comprising panelled bath with Triton Alicante Electric Shower and attachment, pedestal hand wash basin, Low level W.C, obscure UPVC double glazed window, timber wall mounted bathroom cabinet and central heating radiator.
Bedroom 2:- 2.82m x 2.81m (9'3" x 9'3")
UPVC double glazed windows, central heating radiator, electric powerpoints.
Bedroom 3:- 2.73m x 3.01m (8'11" x 9'10")
UPVC double glazed window, T.V and telephone connection, central heating radiator and electric power points.
Kitchen: 3.35m x 3.35m (10'11" x 10'11")
Range of matching base units with contrasting work surfaces, having stainless steel one bowl sink unit and drainer, base unit under sink unit, matching wall units, kitchen cupboard housing Worcester Green Star RI gas fired combination boiler, gas connection for hob/oven, Russell Hobbs extractor, plumbing for washing machine. Single glazed window with secondary glazing looking into conservatory, electric power points, walk-in cupboard having timber shelving and glazed door leading to conservatory.
Conservatory: 2.79m x 2.42m (9'2" x 7'11")
UPVC double glazed windows, UPVC double glazed door, timber shelf and electric power point.
Garage:- 4.93m x 2.51m (16'2" x 8'2")
Up and over door, light, power point and timber personal door.
Outside:-
Tarmacadem driveway with vehicular standing and access to garage. There is also a planting and stone chippings to the front. The front and side entrance are concrete slab, the side access providing provides pedestrian access to the rear garden having concrete slab patio area, lawn and borders and is fenced for privacy. .
General information:-
All fixtures and fittings unless specifically mentioned within these particulars are excluded from the sale.
EPC Rating is 'D67', please see attached link.
Mains Water
Mains sewerage
-Severn Trent Water
Mains Gas
- Cadent Gas
Mains Electricity
- National Grid
Council Tax Band 'C', Local Authority (LA) is Nuneaton and Bedworth Borough Council
Risk of surface water flooding is very low, being less than 0.1% every year
Risk of flooding from rivers and seas is very low, with less than 0.1% chance every year
Risk of flooding from reservoirs is very low
Risk of flooding from groundwater is very low
Lead Local Flood Authority (LLFA) is Warwickshire County Council
Gas-fired central heating and hot water
Telephone points installed, retention of which is subject to British Telecom Regulations
Broadband speeds up to 1,000mbps download and 100mbps upload
Mobile phone coverage:
Three: Good coverage indoors and outdoors, with 5G coverage
Vodafone: Good coverage indoors and outdoors, with 4G coverage
O2: Good coverage indoors and outdoors, with 4G coverage
EE: Good coverage indoors and outdoors, with 5G coverage
Tenure:
We understand the tenure to be freehold and vacant possession to be given upon completion.
Local Authority:-
Nuneaton and Bedworth Borough Council, Town Hall, Coton Road, Nuneaton CV11 5AA.
Viewings:
By prior appointment through the sole agents, Course & Shelton Limited.
Please note:
We endeavour to make our property details accurate, however, they do not constitute or form part of an offer or any contract and should not be relied upon as statements of representation or fact.
All measurements and floorplans have been taken to guide prospective purchasers, and are not to be relied upon. Some information may be awaiting vendor approval.
To verify an offer of purchase, we will require fair copy of any mortgage agreement in principle, proof of deposit funds or available funds, together with valid photographic identification and valid proof of address, to comply with Anti-Money Laundering Regulations.
If prospective purchasers are part of a chain, we will require full details of the chain, including details of any other agents and solicitors.
We are not able to verify with certainty the tenure of the property, as it is not always possible to see sight of the relevant documentation prior to marketing. Prospective purchasers must make further enquiries with their legal adviser.
- COUNCIL TAXA payment made to your local authority in order to pay for local services like schools, libraries, and refuse collection. The amount you pay depends on the value of the property.Read more about council Tax in our glossary page.
- Ask agent
- PARKINGDetails of how and where vehicles can be parked, and any associated costs.Read more about parking in our glossary page.
- Yes
- GARDENA property has access to an outdoor space, which could be private or shared.
- Yes
- ACCESSIBILITYHow a property has been adapted to meet the needs of vulnerable or disabled individuals.Read more about accessibility in our glossary page.
- Ask agent
Merlin Avenue, Nuneaton, Warwickshire, CV10
Add an important place to see how long it'd take to get there from our property listings.
__mins driving to your place
Get an instant, personalised result:
- Show sellers you’re serious
- Secure viewings faster with agents
- No impact on your credit score
Your mortgage
Notes
Staying secure when looking for property
Ensure you're up to date with our latest advice on how to avoid fraud or scams when looking for property online.
Visit our security centre to find out moreDisclaimer - Property reference 56Mer. The information displayed about this property comprises a property advertisement. Rightmove.co.uk makes no warranty as to the accuracy or completeness of the advertisement or any linked or associated information, and Rightmove has no control over the content. This property advertisement does not constitute property particulars. The information is provided and maintained by COURSE & SHELTON LIMITED, Nuneaton. Please contact the selling agent or developer directly to obtain any information which may be available under the terms of The Energy Performance of Buildings (Certificates and Inspections) (England and Wales) Regulations 2007 or the Home Report if in relation to a residential property in Scotland.
*This is the average speed from the provider with the fastest broadband package available at this postcode. The average speed displayed is based on the download speeds of at least 50% of customers at peak time (8pm to 10pm). Fibre/cable services at the postcode are subject to availability and may differ between properties within a postcode. Speeds can be affected by a range of technical and environmental factors. The speed at the property may be lower than that listed above. You can check the estimated speed and confirm availability to a property prior to purchasing on the broadband provider's website. Providers may increase charges. The information is provided and maintained by Decision Technologies Limited. **This is indicative only and based on a 2-person household with multiple devices and simultaneous usage. Broadband performance is affected by multiple factors including number of occupants and devices, simultaneous usage, router range etc. For more information speak to your broadband provider.
Map data ©OpenStreetMap contributors.




