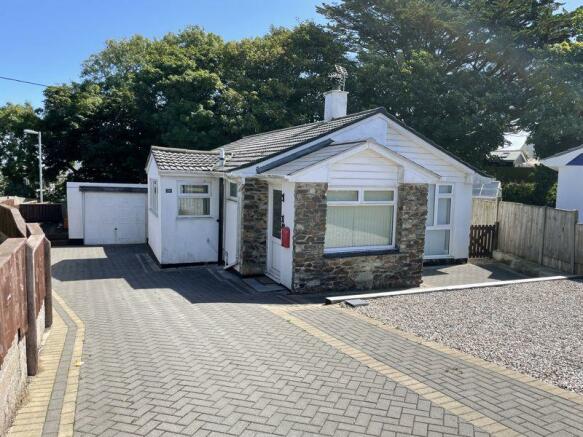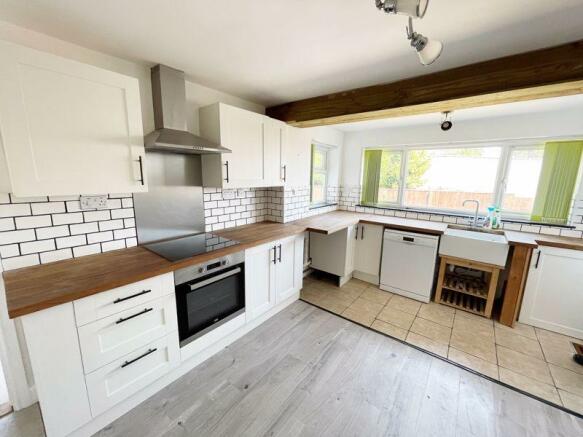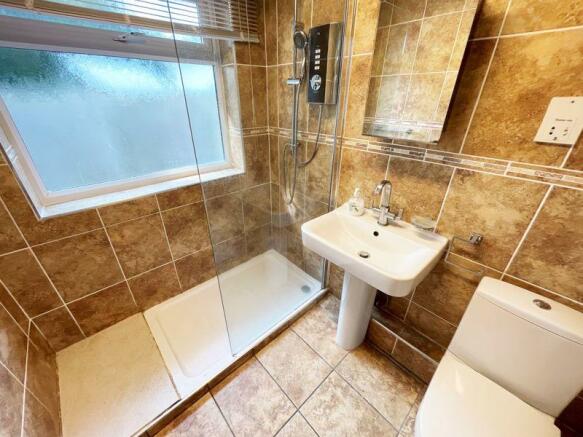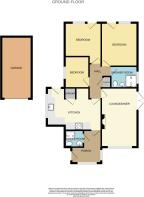
Ros Lyn, St. Ives
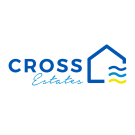
- PROPERTY TYPE
Detached Bungalow
- BEDROOMS
3
- BATHROOMS
2
- SIZE
Ask agent
- TENUREDescribes how you own a property. There are different types of tenure - freehold, leasehold, and commonhold.Read more about tenure in our glossary page.
Freehold
Key features
- * DETACHED BUNGALOW
- * 3 BEDROOMS
- * SOLAR PANELS
- * GOOD SIZE GARDENS
- * PARKING FOR MULTIPLE VEHICLES AND GARAGE
- * SOME SEA VIEWS
- * CLOSE TO LOCAL SCHOOLS AND AMENETIES
- * QUIET CUL-DE-SAC LOCATION
- * 2 BATHROOMS
- * UNDER FLOOR HEATING
Description
Front garden
The driveway is brick paved with parking for multiple vehicles, the front garden is laid with chippings and enclosed with ranch style fencing could be used for overflow parking if needed, the brick paving pathway goes to either side of the property, outside tap, steps rising to the rear/side door and 1/2 obscure double glazed UPVC front door opening into the entrance vestibule.
Entrance Vestibule
UPVC double glazed window to the front elevation and UPVC double glazed window to the side elevation, 2 x ceiling lights, tiled entrance flooring leading to laminate flooring, power points, underfloor heating thermostat, door to the shower room and multi paned door leading to the kitchen.
Shower Room
Obscure double glazed window to the side elevation, tiled floor, ceiling light, fully tiled glazed shower cubicle with electric Triton shower over, close coupled WC with push button flush, corner sink with mixer tap, tiled splash back and wall hung corner mirrored vanity unit over.
Kitchen
14' 10'' x 9' 8'' (4.509m x 2.947m)
Laminate flooring and partial tiled floor, UPVC double glazed window to the side elevation, UPVC 1/2 glazed door opening onto the side pathway. 2 inbuilt cupboards, one with consumer unit for solar panels & under floor heating, one with inbuilt shelving. The kitchen comprises of a range of base and eye level units with a solid wood worktop and inset Belfast sink with mixer tap over, space and plumbing for washing machine, dishwasher, fridge/freezer. Integrated electric 4 burner hob with electric oven under, stainless steel extractor fan. Door to inner hallway.
Inner Hallway
Laminate flooring, smoke alarm, positive airflow system, doors leading to Lounge, bedrooms 1,2 & 3, family bathroom and large airing cupboard, loft hatch.
Lounge
16' 6'' x 10' 0'' (5.029m x 3.051m)
Floor to ceiling UPVC double glazed windows to the front elevation, further UPVC double glazed unit with door opening onto the side patio area. Spotlights, power & BT points, TV point, inset solid fuel burner with slate tiled hearth and wood mantle over.
Bedroom 3
6' 8'' x 8' 5'' (2.034m x 2.556m)
UPVC double glazed window to the side elevation, ceiling light, laminate flooring, power points, TV point, laminate flooring and heating thermostat.
Bedroom 2
9' 11'' x 8' 11'' (3.015m x 2.717m)
UPVC double glazed window to the rear elevation with some sea views, UPVC double glazed door opening onto the rear sun terrace, power points, TV point, heating thermostat, laminate flooring and ceiling light.
Master Bedroom
10' 0'' x 12' 6'' (3.037m x 3.8m)
UPVC double glazed window to the rear elevation with some sea views, UPVC double glazed door opening onto the sun terrace, laminate flooring, power points, TV point and ceiling light.
Family Bathroom
Obscure double glazed UPVC window to the rear elevation, walk in shower with fixed glass screen and electric shower over with raindrop and hand held shower heads, fully tiled floor and walls, pedestal wash hand basin with mixer tap over, close coupled WC with push button flush, stainless steel ladder style towel heater and ceiling light.
Rear Gardens
Accessed from the bedroom's is a paved raised rear patio with views and steps down to the garden either side. To the rear is a decked patio area perfect for alfresco dining and offering a sea view in the distance, the majority of the garden is mainly laid with stone chippings, an area with underlaid artificial lawn used for golf practice but could be a great play area for children, a further paved raised patio area to the side of the property with gated access to the front elevation.
Garage
2 x windows with up and over door power and lighting.
Council Tax Band
C - £1874.56 per year
EPC Rating
E
Brochures
Property BrochureFull Details- COUNCIL TAXA payment made to your local authority in order to pay for local services like schools, libraries, and refuse collection. The amount you pay depends on the value of the property.Read more about council Tax in our glossary page.
- Band: C
- PARKINGDetails of how and where vehicles can be parked, and any associated costs.Read more about parking in our glossary page.
- Yes
- GARDENA property has access to an outdoor space, which could be private or shared.
- Yes
- ACCESSIBILITYHow a property has been adapted to meet the needs of vulnerable or disabled individuals.Read more about accessibility in our glossary page.
- Ask agent
Ros Lyn, St. Ives
Add your favourite places to see how long it takes you to get there.
__mins driving to your place



Cross Estates
Cross Estates was set up in the early spring of 2003, the directors of the company seeing the need for real owner run independent Estates Agents in the area. Within that time we have become one of the areas leading Estate Agents not only covering our original St Ives area but now West Cornwall from Sennen to Hayle, Penzance to St Ives. We are currently the only National Association of Estate Agents Licensed Estate Agents in St Ives
What we offerWithin our recognisable high street office, we have 3 full time sales negotiators / directors actively selling your property along with a part time member of staff who also arranges viewings. We accompany all of our viewings, offer a no tie in fixed term contract, no sale no fee, quality sales details, LED back lit window display, premium listings on Rightmove, high quality sales details, active promotion on Facebook and Social Media, Photo video slideshows, FREE premium listings on Rightmove, members of the NAEA and The property ombudsman / office of fair trading and with all of our staff living locally, the knowledge we have is regarded as second to none with the customers we have dealt with. Our approach is friendly, professional, and personable and we always welcome vendors, purchasers and potential buyers into our office for a coffee and a chat any time. We will be very pleased to meet with you
The Properties we deal withWe are happy to deal with all types of properties from detached waterside / coastal or country homes, through to first time buyer properties. We have great contacts in the land development world, but also excel at selling 2nd homes, new developments and investment properties.
Experts In PropertyWe are very proud members of The Experts in Property. Many people like the expertise and knowledge of an independent Estate Agents like ourselves, others sometimes like the reassurance of a large chain, with us you can get the best of both worlds and all for one fee. If you instruct us to sell your property you also get 80 other members of the Experts in Property from right across the Westcountry - your property will be available to buyers registering with anyone of them, and visible on their websites too.
Your mortgage
Notes
Staying secure when looking for property
Ensure you're up to date with our latest advice on how to avoid fraud or scams when looking for property online.
Visit our security centre to find out moreDisclaimer - Property reference 11643728. The information displayed about this property comprises a property advertisement. Rightmove.co.uk makes no warranty as to the accuracy or completeness of the advertisement or any linked or associated information, and Rightmove has no control over the content. This property advertisement does not constitute property particulars. The information is provided and maintained by Cross Estates, St. Ives. Please contact the selling agent or developer directly to obtain any information which may be available under the terms of The Energy Performance of Buildings (Certificates and Inspections) (England and Wales) Regulations 2007 or the Home Report if in relation to a residential property in Scotland.
*This is the average speed from the provider with the fastest broadband package available at this postcode. The average speed displayed is based on the download speeds of at least 50% of customers at peak time (8pm to 10pm). Fibre/cable services at the postcode are subject to availability and may differ between properties within a postcode. Speeds can be affected by a range of technical and environmental factors. The speed at the property may be lower than that listed above. You can check the estimated speed and confirm availability to a property prior to purchasing on the broadband provider's website. Providers may increase charges. The information is provided and maintained by Decision Technologies Limited. **This is indicative only and based on a 2-person household with multiple devices and simultaneous usage. Broadband performance is affected by multiple factors including number of occupants and devices, simultaneous usage, router range etc. For more information speak to your broadband provider.
Map data ©OpenStreetMap contributors.
