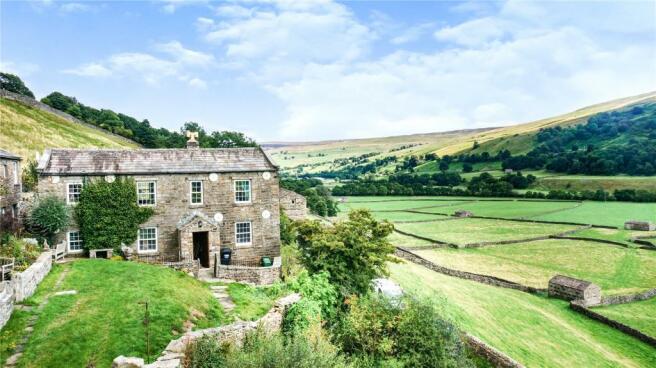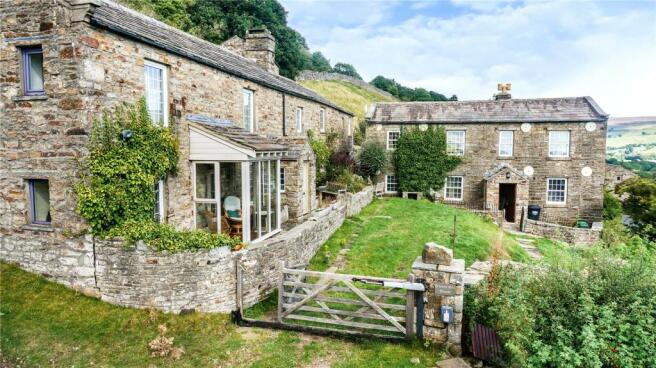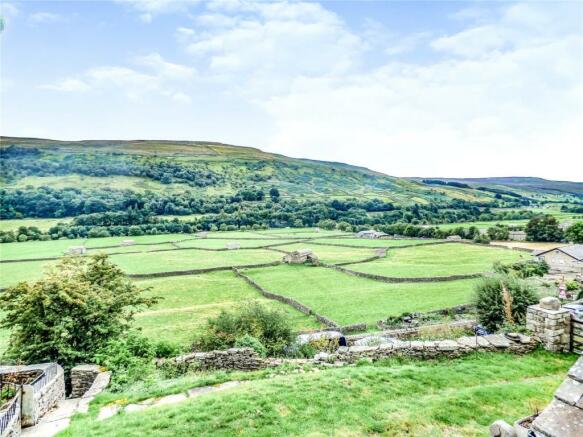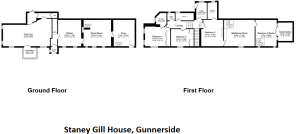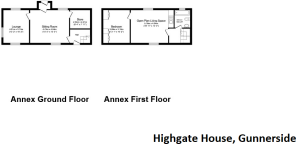
Gunnerside, Richmond, North Yorkshire, DL11

- PROPERTY TYPE
Detached
- BEDROOMS
5
- BATHROOMS
4
- SIZE
Ask agent
- TENUREDescribes how you own a property. There are different types of tenure - freehold, leasehold, and commonhold.Read more about tenure in our glossary page.
Freehold
Key features
- Two Cottages With HUGE Potential
- Character House, Apartment & Workshop
- Elevated Position In Attractive Swaledale Village
- Flexible Layout
- 4/5 Double Bedrooms
- 3 Reception Rooms & Dining Kitchen
- First Floor One Bed Apartment
- Ground Floor Workshop & Storage Cellar
- Front & Rear Gardens. Panoramic Views
- Ideal Family, Retirement Or Investment Home & Annexe Accommodation
Description
Staney Gill House and Highgate sit in a truly unique and picturesque setting overlooking the village of Gunnerside in Swaledale, commanding spectacular breath taking views.
Gunnerside has a popular community owned pub, church, primary school, tearoom, village hall which holds activities such as a monthly film night. There are walks from your doorstep including the Pennine Way and the Coast-to-Coast and It is only a few minutes' walk to the beautiful River Swale. Nearby market towns of Reeth and Hawes are 6 miles and 10 miles respectively with a great range of pubs and shops.
Staney Gill is a superb, detached house and it is believed that this property was originally three cottages and now offers spacious accommodation with a flexible layout. Staney Gill has original character features throughout including stone flag flooring, exposed beams, original fireplaces and a spiral stone staircase. On the ground floor is a large sitting room, this is an impressive reception room with a conservatory to the South enjoying the views over the valley. There is a utility room/WC to the rear. The family dining kitchen leads through to a dining room with traditional Inglenook fireplace and bread oven, from this room a spiral stone staircase leads up to the games room. The snug is the third reception room and has another spiral staircase up to the studio.
Upstairs the accommodation is flexible, having three separate staircases. There are 4/5 good double bedrooms, all of which have lovely views out to the front and overlook open fields across the valley. There are two ensuites, a family bathroom and separate WC. On the first floor is a rear utility room which has access out to the road.
Adjacent to the property is Highgate House, a detached property which was bought by the current owners around 30 years ago. The property has been split with the ground floor being a joiners workshop with a pleasant one bedroom apartment above. Beneath the property is a vaulted store room with cobbled floor. This property could easily revert to a standalone house and would make a great investment holiday cottage, creating an additional income or ideal for dependant relative.
Outside, to the front is a gated grassed area that could allow parking for 2-3 vehicles. There are private patio areas to the rear with long distance views down the valley.
Both properties are in need of some internal modernisation, works which may include updates to decoration, new kitchens, bathrooms and electrics.
This property is a superb family, investment, or active retirement home with potential for a holiday cottage business.
Anti-money laundering (AML) checks
Should a purchaser(s) have an offer accepted on a property marketed by J.R. Hopper & Co., they will need to undertake an AML check. We require this to meet our obligation under AML regulations and it is a legal requirement. We use a specialist third party service, provided by Lifetime Legal, to verify your identity. The cost of these checks is £60 (including VAT) per purchase, payable in advance directly to Lifetime Legal, when an offer is agreed and prior to a sales memorandum being issued. This charge is non-refundable under any circumstances
Ground Floor
Front Porch
Stone flooring. Shelving. Front door.
Living Room
8.18m x 3.2m
Spacious, characterful sitting room. Wooden flooring. Feature stone fireplace housing multifuel stove. Built in cupboard for storing logs and coal. 3 Radiators. 2 Windows to the side overlooking the village and 2 windows to the front with beautiful views over open fields.
Conservatory
2.08m x 1.57m
South facing conservatory. Wooden floor. Ceiling spotlights. Windows with panoramic views.
Downstairs utility and WC
Rear utility room. Stone flooring. Belfast sink. Oil fired central heating boiler. Access to coal/ log chute. Separate WC. Window to the rear.
Kitchen
4.2m x 3.56m
Family dining kitchen. Stone flooring. Beam and board ceiling. Good range of wall and base units. Stainless steel sink and drainer. Integrated oven and grill, Electric hob with extractor hood. Plumbing for dishwasher. Windows to the front with an open outlook.
Dining Room
4.6m x 4.24m
Spacious dining room. Stone flooring. Exposed beams. Inglenook fireplace with 'J Flint' cast iron fire and traditional bread oven. Radiator. Storage heater. Stone shelf. Original stone staircase to first floor. 3 Windows to the front with beautiful views.
Snug
4.14m x 3.53m
Pleasant reception room. Wooden flooring. Exposed beam. Electric radiator. Cast iron spiral staircase. Window and door to front.
First Floor
Landing
Fitted carpet. Split staircase. Loft hatch.
Bedroom 2
3.28m x 4.2m
Fitted carpet. Built in wardrobe. Storage cupboard. Radiator. Window to front with beautiful views.
Bedroom 1
4.11m x 3.23m
Good size double bedroom. Fitted carpet. Built in bedroom furniture. Radiator. Window to front and side with lovely views over Gunnerside.
Ensuite Shower
Fitted carpet. Modern fitted suite comprising wash basin, WC and shower. Tiled walls. Heated towel rail. Window to side.
Separate WC
1.1m x 1.42m
Fitted carpet. WC. Radiator. Window to rear.
House bathroom
1.3m x 3.02m
Fitted carpet. Tiled walls. Modern white suite comprising WC, Wash basin and bath. Radiator. Window to rear.
First Floor Utility
1.6m x 2.8m
Concrete flooring. Stainless steel sink and drainer. Storage units. Stone shelving. Plumbing for washing machine. Beams. Window and door to rear.
Bedroom 3
3.6m x 4.27m
Pleasant en suite double bedroom. Fitted carpet. Radiator. Stone fire surround with tiles and cast iron fireplace. Window to front with beautiful views.
Ensuite Bathroom
2.7m x 1.52m
Steps down to bathroom. Fitted carpet. Bath. WC. Wash basin. Radiator. Heated towel rail. Beams. Tiled walls. Extractor fan. Window to rear.
Hall/Games room
4.85m x 4.2m
Currently used as a games room with staircase from dining room. Exposed floor boards. Pitched ceiling with wooden beams. Electric storage heater. Radiator. Wooden shelving. Window to front with beautiful views.
Bedroom 4/ Studio
4.2m x 3.66m
Currently used as a studio with spiral staircase from snug. Fitted carpet. Single stainless steel sink. Loft hatch. Electric radiator. 2 Windows to the front. Double doors to sun room.
Sun room
2.29m x 2.29m
East facing sun room. Tiled floor. Doors to private patio. Amazing views across the dale.
Highgate House
Downstairs comprises of 3 rooms and is currently being utilised as a workshop.
Ground Floor
The ground floor is currently used as a joiners workshop. This is split in to three rooms.
Room 2
4.01m x 3.1m
A lovely light room with windows on 3 aspects. Wooden flooring. Lovely views.
Room 1
4.7m x 4.04m
A large room. Window to front. Window to rear. Front door to external porch.
Room 3
2.54m x 2.41m
Tiled flooring. Tap on wall. Window to front.
Highgate First Floor
The first floor is currently access via a separate staircase to the rear.
Entrance Hall
Beautifully muralled stairwell. Radiator. Window to rear.
Bathroom
2.03m x 1.88m
Tiled flooring. Wash basin. WC. Bath with electric shower over. Window to front.
Open plan living space
5.16m x 4.04m
Fitted carpet. Multifuel stove. Pitched ceiling. 2 Electric radiators. 2 Windows to front, 1 Window to rear with lovely views. Window seats.
Kitchenette
Part of open plan living. Vinyl flooring. Tiled splashback. Electric hob. Stainless steel sink and drainer. Integrated fridge and oven.
Bedroom
4m x 3.1m
Fitted carpet. Built in wardrobes. Electric radiator. Windows with window seats to front and rear with lovely views.
Outside
The property is approached by gated, a council maintained single track road.
Front
Gated access to grassed and paved area which would allow parking for 2-3 vehicles. Patio and gravelled area with stone seating and well established raised flower beds. Outside tap.
Rear
Flagged paths lead to stone steps to the garden room on the first floor with a patio area of raised, well stocked flowerbeds with lavender and roses. Stone steps also lead down to a pagoda surrounded by well established shrubbery to a seating area with magnificent views across the dale. This then leads even further down to a beautifully planted garden feature.
Stone store
3.28m x 3.76m
Store room located beneath Highgate House. Cobbled and stone flagged floor. Window to front. Light. Steps up from the roadside.
Brochures
ParticularsEnergy performance certificate - ask agent
Council TaxA payment made to your local authority in order to pay for local services like schools, libraries, and refuse collection. The amount you pay depends on the value of the property.Read more about council tax in our glossary page.
Band: G
Gunnerside, Richmond, North Yorkshire, DL11
NEAREST STATIONS
Distances are straight line measurements from the centre of the postcode- Garsdale Station11.0 miles
About the agent
"For Sales in the Dales"
J. R. Hopper & Co. are the Specialists in Yorkshire Dales Property and Business Transactions. This includes, Residential Sales, Letting, Auctions and property search. They also have a range of commercial property and businesses for sale and lease.
Industry affiliations

Notes
Staying secure when looking for property
Ensure you're up to date with our latest advice on how to avoid fraud or scams when looking for property online.
Visit our security centre to find out moreDisclaimer - Property reference JRH220221. The information displayed about this property comprises a property advertisement. Rightmove.co.uk makes no warranty as to the accuracy or completeness of the advertisement or any linked or associated information, and Rightmove has no control over the content. This property advertisement does not constitute property particulars. The information is provided and maintained by J.R Hopper & Co, Leyburn. Please contact the selling agent or developer directly to obtain any information which may be available under the terms of The Energy Performance of Buildings (Certificates and Inspections) (England and Wales) Regulations 2007 or the Home Report if in relation to a residential property in Scotland.
*This is the average speed from the provider with the fastest broadband package available at this postcode. The average speed displayed is based on the download speeds of at least 50% of customers at peak time (8pm to 10pm). Fibre/cable services at the postcode are subject to availability and may differ between properties within a postcode. Speeds can be affected by a range of technical and environmental factors. The speed at the property may be lower than that listed above. You can check the estimated speed and confirm availability to a property prior to purchasing on the broadband provider's website. Providers may increase charges. The information is provided and maintained by Decision Technologies Limited.
**This is indicative only and based on a 2-person household with multiple devices and simultaneous usage. Broadband performance is affected by multiple factors including number of occupants and devices, simultaneous usage, router range etc. For more information speak to your broadband provider.
Map data ©OpenStreetMap contributors.
