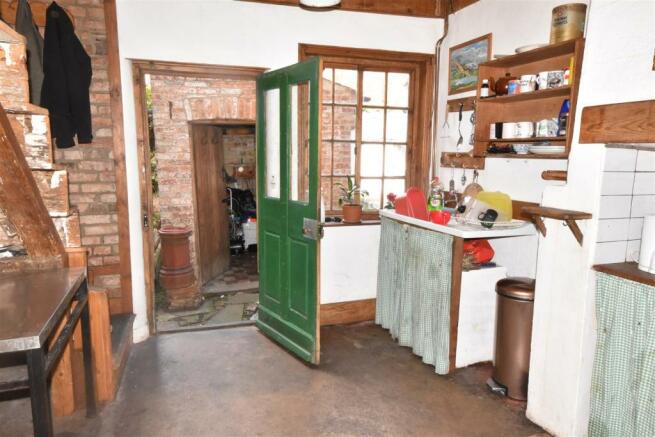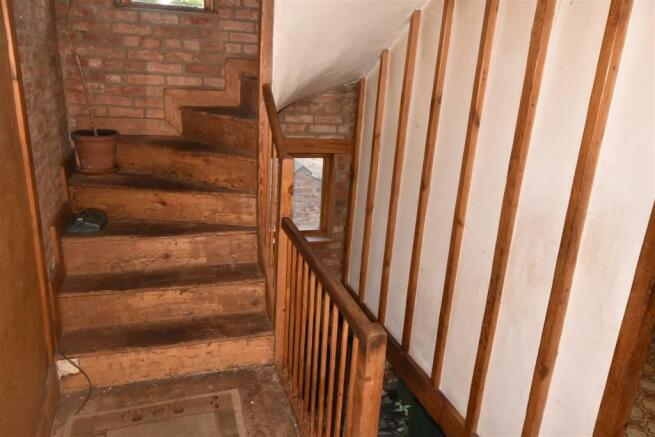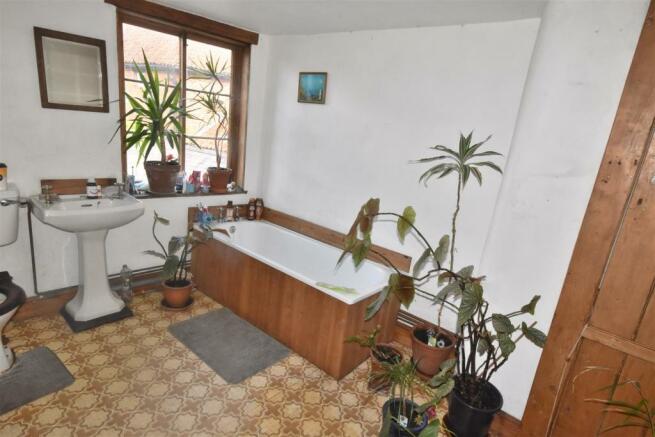North Gate, Newark

- PROPERTY TYPE
Terraced
- BEDROOMS
3
- BATHROOMS
1
- SIZE
Ask agent
- TENUREDescribes how you own a property. There are different types of tenure - freehold, leasehold, and commonhold.Read more about tenure in our glossary page.
Freehold
Key features
- *** CASH BUYERS ONLY ***
- 3 Storey Terraced House Grade II Listed
- 2 Bedrooms
- Living Room & Kitchen
- Cellar Compartment
- Useful Brick Outbuilding
- Enclosed Courtyard to the Rear
- Close to both Railway Stations
Description
A fine grade II listed, 3 storey terraced house situated close to Newark town centre.
Offering living accommodation, with 2 bedrooms and a location convenient for both railway stations this property should be viewed without delay.
The living accommodation comprises, on the ground floor; living room, kitchen. On the first floor; landing area, bedroom/living room, bathroom and on the second floor there is a large open plan room, with vaulted ceiling, with exposed beams and truss work and bedroom 2.
Outside there is access to a cellar compartment and a useful brick built out building. Ideal as a restoration project for those seeking a period property close to a range of excellent local amenities. Viewing is highly recommended.
Newark town centre has a range of amenities including; Aldi, Morrisons, Asda and Waitrose, Also nearby is a recently opened Marks & Spencer's food hall. Fast trains are available from Newark Northgate Station, which is in walking distance and trains connect to London Kings Cross with a journey time of approx. 75 minutes.
The property is constructed of brick elevations under a tiled roof covering. The living accommodation has charming period features throughout and is arranged over 3 levels which can be briefly described as follows;
Ground Floor -
Living Room - 3.71m x 3.48m (12'2 x 11'5) - With front entrance door and original shop window to the frontage. Quarry tile floor and brick arch fireplace.
Kitchen - 3.51m x 3.33m (11'6 x 10'11) - With sliding Yorkshire sash window to the rear elevation, lime plaster floor, sink and drainer, wooden staircase rising to the first floor level, part glazed rear entrance door, beamed ceiling.
First Floor -
Landing - With wooden staircase rising to the second floor. Exposed beams to the wall,
Bathroom - 3.58m x 2.49m (11'9 x 8'2) - With sliding sash window to the rear elevation, white suite comprising low suite W.C, pedestal basin and panelled bath, airing cupboard with pine doors and a copper hot water cylinder.
Living Room/Bedroom - 4.24m x 3.68m (13'11 x 12'1) - Built in cupboard with pine doors, box sash window to the front elevation, stone fireplace with cast iron hob grate which is open and has a quarry tiled hearth.
Second Floor -
Open Plan Room - 4.83m x 3.76m (15'10 x 12'4 ) - Plus 12'4 x 7' (3.76m x 2.13m) Full height vaulted ceiling with exposed beams and truss work, exposed brick wall, brick chimney breast, box sash window to the front elevation, lime plaster floor and a window to the rear elevation.
Bedroom 2 - 3.58m x 2.62m (11'9 x 8'7) - This bedroom is partitioned from the main room and has a sliding sash window to the rear elevation.
Outside - A gate and passageway from North Gate gives access to the rear garden. There is a right of way access crossing the garden to the neighbour which is no. 29 North Gate and the Malt Shovel Public House. Pleasant courtyard with blue brick and paved surface, raised brick planter and access door and steps to the cellar.
Cellar - 3.48m x 3.10m (11'5 x 10'2 ) -
Brick Outbuildings -
Store Shed - 4.04m x 2.84m (13'3 x 9'4) - Known as 'The Cottage' with a high suite W.C. wash hand basin, power and light connected.
Workshop - 2.69m x 1.93m (8'10 x 6'4) - A former wash house with Belfast sink and a quarry tiled floor.
Services - Mains water, electricity and drainage are all connected to the property.
Tenure - The property is freehold.
Possession - Vacant possession will be given on completion.
Viewing - Strictly by appointment with the selling agents.
Council Tax Band - Council Tax Band A with Newark & Sherwood District Council.
Brochures
North Gate, NewarkEnergy performance certificate - ask agent
Council TaxA payment made to your local authority in order to pay for local services like schools, libraries, and refuse collection. The amount you pay depends on the value of the property.Read more about council tax in our glossary page.
Band: A
North Gate, Newark
NEAREST STATIONS
Distances are straight line measurements from the centre of the postcode- Newark Castle Station0.2 miles
- Newark North Gate Station0.4 miles
- Rolleston Station3.9 miles
About the agent
Richard Watkinson & Partners is one of the East Midlands most established estate agencies having had a presence in the area for more than 30 years. Our experienced and trusted agency has offices across the region specialising in residential and commercial sales as well as lettings. With friendly, approachable and knowledgeable staff, Richard Watkinson & Partners is known for its expertise in all areas of property.
"I set up Richard Watkinson & Partners is 1988 with just three staff in a
Industry affiliations



Notes
Staying secure when looking for property
Ensure you're up to date with our latest advice on how to avoid fraud or scams when looking for property online.
Visit our security centre to find out moreDisclaimer - Property reference 31786958. The information displayed about this property comprises a property advertisement. Rightmove.co.uk makes no warranty as to the accuracy or completeness of the advertisement or any linked or associated information, and Rightmove has no control over the content. This property advertisement does not constitute property particulars. The information is provided and maintained by Richard Watkinson & Partners, Newark. Please contact the selling agent or developer directly to obtain any information which may be available under the terms of The Energy Performance of Buildings (Certificates and Inspections) (England and Wales) Regulations 2007 or the Home Report if in relation to a residential property in Scotland.
*This is the average speed from the provider with the fastest broadband package available at this postcode. The average speed displayed is based on the download speeds of at least 50% of customers at peak time (8pm to 10pm). Fibre/cable services at the postcode are subject to availability and may differ between properties within a postcode. Speeds can be affected by a range of technical and environmental factors. The speed at the property may be lower than that listed above. You can check the estimated speed and confirm availability to a property prior to purchasing on the broadband provider's website. Providers may increase charges. The information is provided and maintained by Decision Technologies Limited. **This is indicative only and based on a 2-person household with multiple devices and simultaneous usage. Broadband performance is affected by multiple factors including number of occupants and devices, simultaneous usage, router range etc. For more information speak to your broadband provider.
Map data ©OpenStreetMap contributors.



