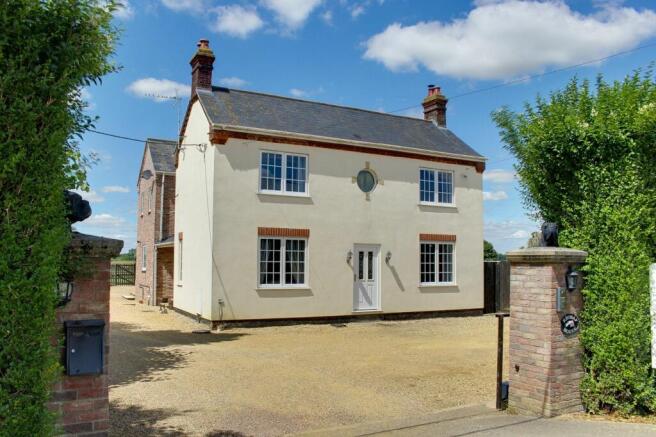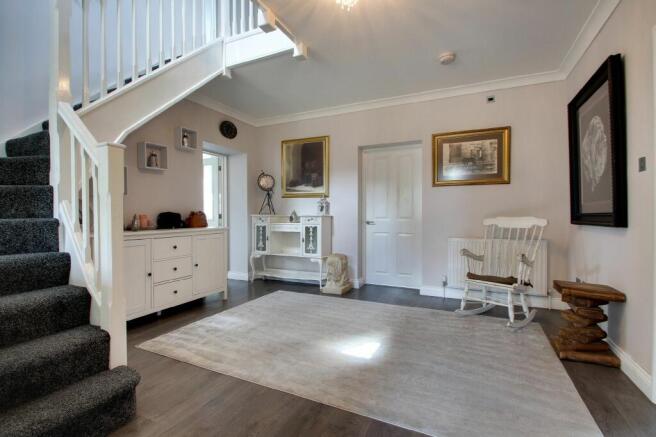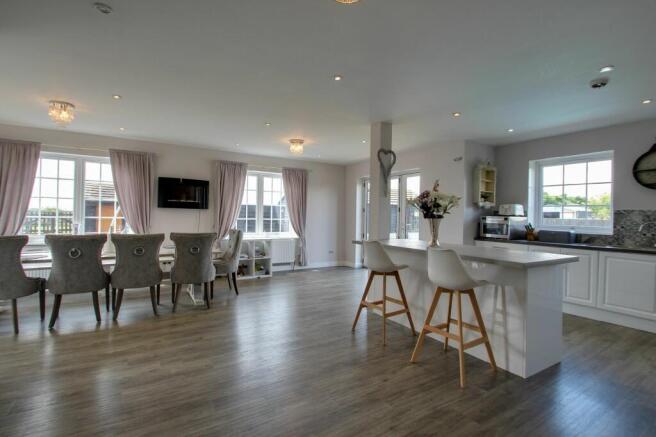Middle Drove, St. Johns Fen End, PE14

- PROPERTY TYPE
Detached
- BEDROOMS
4
- BATHROOMS
3
- SIZE
2,540 sq ft
236 sq m
- TENUREDescribes how you own a property. There are different types of tenure - freehold, leasehold, and commonhold.Read more about tenure in our glossary page.
Freehold
Key features
- Stunning Rural Location
- 1.8 Acre Plot
- Extended Detached Family Home
- Modern Living
- Field Views
- Outdoor Swimming Pool
- Outbuilding
- Electric Remote Controlled Gates to Front
- Land is fully fenced and currently used as a horse paddock
- See Agents Notes
Description
Nestled in a stunning rural location, this remarkable 3/4-bedroom modern extended home offers living within a tranquil setting. Boasting a generous 1.8-acre plot with captivating field views, this extended detached family home is the epitome of charm and elegance. As you approach the property through the electric remote-controlled gates to the front, you'll be greeted by the expanse of land fully fenced and currently used as a horse paddock. The interior features spacious and light-filled rooms, creating a warm and inviting atmosphere ideal for family living. For those seeking relaxation and recreation, the outdoor swimming pool and outbuilding offer a perfect retreat. Explore the endless possibilities of this unique property by delving into the Agent's Notes.
Outside, the property offers an exceptional outdoor space that is both functional and picturesque. The electric remote-controlled gated entrance leads to a gravelled drive providing ample off-road parking and granting access to different areas of the grounds. A separate gravelled drive takes you to the rear garden and swimming pool area, where you can unwind and soak up the sunshine. Adorned with a lush lawn, a raised decked terrace, and an array of trees and shrubs, the outdoor space is a private oasis. The land is thoughtfully designed, divided into dog runs and paddocks, all with field views and varying outdoor features such as taps and lights. A gravelled path runs through the middle, ensuring easy access to all areas and highlighting the property's spacious layout. With its idyllic location and abundance of outdoor amenities, this property offers a unique opportunity to enjoy country living at its finest.
Surrounded by countryside, this extended home sits within a plot of 1.8 acres in a picturesque setting. It features an outdoor swimming pool, paddocks and fantastic field views. all offered with no chain
Agents Notes: This property has an extension which requires works to be completed in order for the final completion sign off to be done by the council. This work will not be done by the vendor.
The vendor is offering this property with no onward chain and will be living next door after completion where they have their existing licensed dog boarding kennels business. The kennels accommodate a maximum of 15 dogs at any one time.
Buyers who require a mortgage are advised to check with their lender before viewing that they are able to obtain a mortgage on this property due to the close proximity of the neighbouring kennels and the extension which requires council sign off.
EPC Rating: F
ENTRANCE LOBBY
Door to side, radiator, door to Hall.
HALL
Dimensions: 13' 5" x 13' 0" (4.09m x 3.96m). Door and window to entrance lobby, radiator, stairs rising to the first floor, understairs storage cupboard, door to Lounge, Study, and Kitchen/Diner/Family Room.
LOUNGE
Dimensions: 14' 0" x 30' 8" (4.27m x 9.35m). Door to front, two windows to front, window to side, two radiators, multi fuel burning stove.
STUDY
Dimensions: 13' 5" x 6' 10" (4.09m x 2.08m). Window to side, radiator.
KITCHEN/DINER/FAMILY ROOM
Dimensions: 24' 6" x 24' 6" (7.47m x 7.47m). Two sets of Bi-Folding doors to side, three windows to rear, two windows to side, range of wall mounted and fitted base units, fitted oven, hob, extractor over, stainless steel sink, tiled splashbacks, centre island housing storage and breakfast bar.
UTILITY ROOM
Dimensions: 14' 0" x 8' 1" (4.27m x 2.46m). Window to side, radiator, WC, wash hand basin, plumbing for washing machine, plumbing for dishwasher, space for a tumble dryer, wall mounted boiler.
LANDING
Two windows to side, radiator, built in double storage cupboard, loft access, doors to all rooms.
MASTER BEDROOM
Dimensions: 22' 11" x 13' 8" (6.99m x 4.17m). Bi-Folding doors to side, two radiators, door to en suite, door to walk in wardrobe.
ENSUITE
Dimensions: 7' 0" x 6' 7" (2.13m x 2.01m). Window to side, heated towel rail, WC, wash hand basin, shower cubicle housing mains shower, fully tiled walls.
WALK IN WARDROBE
Dimensions: 7' 0" x 6' 7" (2.13m x 2.01m). Window to side, radiator, loft access.
BEDROOM TWO
Dimensions: 13' 11" x 11' 11" (4.24m x 3.63m). Window to front, radiator, door to en suite.
ENSUITE
Feature round window to front, heated towel rail, WC, wash hand basin, shower cubicle housing mains shower, fully tiled walls.
BEDROOM THREE
Dimensions: 13' 11" x 12' 0" (4.24m x 3.66m). Window to front, radiator.
BATHROOM
Dimensions: 7' 1" x 5' 5" (2.16m x 1.65m). Window to side, heated towel rail, freestanding bath, basin, fully tiled walls.
Outbuilding (3.26m x 4.04m)
Used as a grooming room - door to front, window to rear and side, radiator, part tiled walls, electric and light connected, base unit with stainless steel sink inset, wall mounted electric shower, tiled floor with drainage.
POOL SIDE OUTBUILDING (3.36m x 7.37m)
Two doors to front, two windows to front, window to rear, part tiled walls, tiled floor, fitted base unit housing a Belfast sink, door to WC, piping to fit a boiler to heat the pool
Outdoor Swimming Pool (4.89m x 12.2m)
Surrounded by paving, enclosed via fencing, 3m at the deep end, includes a winter and summer cover.
Front Garden
Electric remote controlled gated entrance, gravelled drive offers multiple off road parking and offers access to different areas of the grounds, additional gravelled drive leads to rear garden/swimming pool area, double gates offer access to land at the rear, outbuilding housing pump and controls for the outdoor heated swimming pool, door to outbuilding (used as a grooming room)
Rear Garden
Laid to lawn, raised decked terrace area partly enclosed via a feature brick wall and accesses the outdoor swimming pool, various trees and shrubs, electric point, hardstanding area with drainage, two doors to pool side outbuilding.
Garden
Land split into a mixture of dog runs and paddocks. Laid to grass, all dog runs are 6ft high and vary in sizes, various out door taps, various outdoor lights, gravelled path runs down the middle giving access to all areas, field views.
Parking - Driveway
Gravelled drive offers multiple off road parking and offers access to different areas of the grounds, additional gravelled drive leads to rear garden/swimming pool area, double gates offer access to land at the rear, outbuilding housing pump and controls for the outdoor heated swimming pool, door to outbuilding (used as a grooming room)
- COUNCIL TAXA payment made to your local authority in order to pay for local services like schools, libraries, and refuse collection. The amount you pay depends on the value of the property.Read more about council Tax in our glossary page.
- Band: E
- PARKINGDetails of how and where vehicles can be parked, and any associated costs.Read more about parking in our glossary page.
- Driveway
- GARDENA property has access to an outdoor space, which could be private or shared.
- Front garden,Private garden,Rear garden
- ACCESSIBILITYHow a property has been adapted to meet the needs of vulnerable or disabled individuals.Read more about accessibility in our glossary page.
- Ask agent
Energy performance certificate - ask agent
Middle Drove, St. Johns Fen End, PE14
Add an important place to see how long it'd take to get there from our property listings.
__mins driving to your place
Your mortgage
Notes
Staying secure when looking for property
Ensure you're up to date with our latest advice on how to avoid fraud or scams when looking for property online.
Visit our security centre to find out moreDisclaimer - Property reference 7dd16fd4-7c24-4b8b-85ca-fff394f950a8. The information displayed about this property comprises a property advertisement. Rightmove.co.uk makes no warranty as to the accuracy or completeness of the advertisement or any linked or associated information, and Rightmove has no control over the content. This property advertisement does not constitute property particulars. The information is provided and maintained by Hockeys, Wisbech. Please contact the selling agent or developer directly to obtain any information which may be available under the terms of The Energy Performance of Buildings (Certificates and Inspections) (England and Wales) Regulations 2007 or the Home Report if in relation to a residential property in Scotland.
*This is the average speed from the provider with the fastest broadband package available at this postcode. The average speed displayed is based on the download speeds of at least 50% of customers at peak time (8pm to 10pm). Fibre/cable services at the postcode are subject to availability and may differ between properties within a postcode. Speeds can be affected by a range of technical and environmental factors. The speed at the property may be lower than that listed above. You can check the estimated speed and confirm availability to a property prior to purchasing on the broadband provider's website. Providers may increase charges. The information is provided and maintained by Decision Technologies Limited. **This is indicative only and based on a 2-person household with multiple devices and simultaneous usage. Broadband performance is affected by multiple factors including number of occupants and devices, simultaneous usage, router range etc. For more information speak to your broadband provider.
Map data ©OpenStreetMap contributors.




