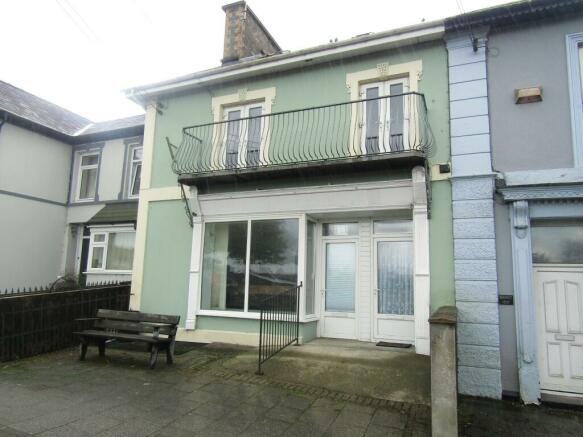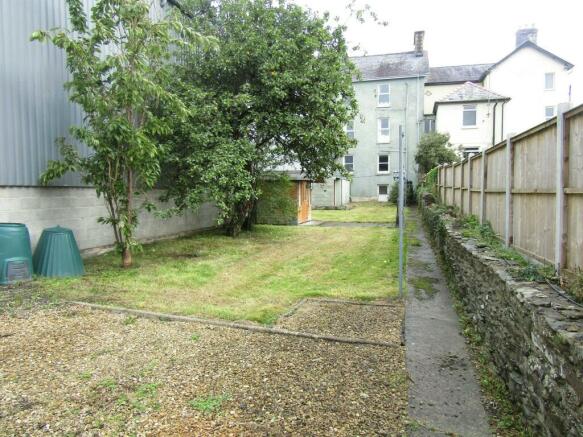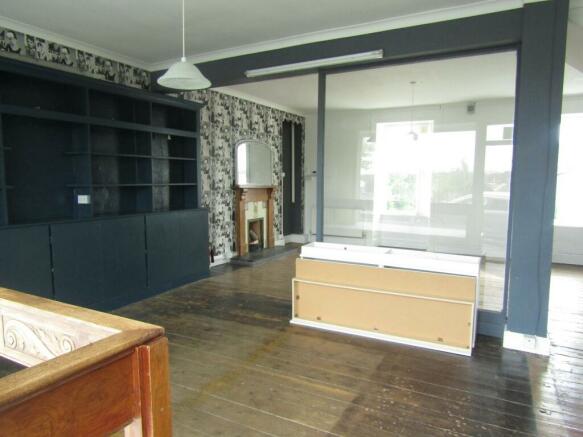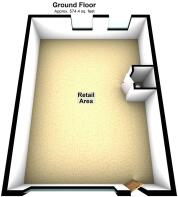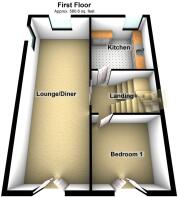
Elvet House, Llanybydder, Carmarthenshire.
- PROPERTY TYPE
Commercial Property
- BEDROOMS
4
- BATHROOMS
2
- SIZE
Ask agent
Key features
- Large Mixed Residential/Commercial Property
- Popular Market Town Location
- Excellent Letting Potential
- Retail Shop & 2 x 2 Bed Flats/Maisonettes
- Arranged on Four Floors Plus Cellar
- Double Glazing & Central Heating
- Good Sized Mature Rear Garden
- EPC Shop Area - B42
- On Road Car Parking
- Council Tax - Shop - Band A, 2 Flats - Band B
Description
CTFCP
Retail Shop Area
8.51m x 6.30m Max (27' 11" x 20' 08" Max)
Large retail area most recently used as hair salon with potential for other commercial usage (subject to consent), double glazed front entrance door with large side shop window, currently divided into two areas, 2 windows to rear, ornate fireplace and surround with grate and slate hearth, timber flooring, fitted cupboards with shelving door to separate WC.
Lower Ground Floor Flat
Which is approached via a independent access down the side benefiting from oil fired central heating and double glazing, and the accommodation provides as follows:
Kitchen/Diner
4.47m x 4.09m (14' 08" x 13' 05" )
Fitted base and eye level cupboards, sink unit with mixer tap, electric cooker (not tested), brick built fireplace, radiator, door to:
Sitting Room / Bedroom
4.04m x 3.35m (13' 03" x 11' 00" )
Window to rear, radiator, alcove cupboard.
Bedroom
4.06m x 2.79m (13' 04" x 9' 02" )
Window to rear, radiator, built in cupboard.
Bathroom
1.75m x 1.60m (5' 09" x 5' 03" )
Three piece suite comprising bath, WC, wash hand basin.
First Floor Maisonette
Which is approached via a side independent access, and the accommodation is arranged on 2 floors benefiting from oil fired central heating and double glazed windows. Accommodation provides as follows:
Entrance Lobby
Front entrance door, stairs to:
First Floor Landing
Stairs to loft/attic rooms, doors to:
Living Room/Diner
8.48m x 3.10m (27' 10" x 10' 02" )
Most spacious room being light and airy with double glazed French doors to front with Juliet balcony, triple aspect windows, 2 radiators,
Kitchen
3.20m x 3.20m (10' 06" x 10' 06" )
Range of fitted pine base and eye level cupboards with 1.5 bowl single drainer sink unit with mixer tap, fitted oven with hob and hood over, plumbing for washing machine and dish washer, tiled surrounds, fridge space, window to rear.
Bedroom
3.30m x 3.00m (10' 10" x 9' 10" )
French doors to front with Juliet balcony, radiator.
Loft/Attic Rooms
Which is approached from the first floor landing area to:
Bedroom
5.13m x 2.87m (16' 10" x 9' 05" )
Timber panelled walling and ceiling, 2 sky windows, radiator, door to:
Bathroom
4.52m x 3.12m (14' 10" x 10' 03" )
Suite comprising bath, WC, shower cubicle, wash hand basin, radiator, timber panelling.
Basement/Cellar
6.25m x 4.01m (20' 06" x 13' 02" )
Ideal for storage purposes having direct access to garden.
Outside
Small forecourt with on road car parking, side alleyway leading down to good sized rear garden being level and mature with lawn, productive apple tree, decorative stone patio area, Summer house, garden/potting shed with outside oil fired central heating boiler.
Tenure
The property is freehold.
Council Tax
The shop area is listed in band B. Flats are listed in band A.
Broadband and Mobile phone
Broadband is available in the area, mobile phone signal is deemed to be good in the area - more information is available from your network provider.
Elvet House, Llanybydder, Carmarthenshire.
NEAREST STATIONS
Distances are straight line measurements from the centre of the postcode- Llanwrda Station14.5 miles
About the agent
Notes
Disclaimer - Property reference PRC11079. The information displayed about this property comprises a property advertisement. Rightmove.co.uk makes no warranty as to the accuracy or completeness of the advertisement or any linked or associated information, and Rightmove has no control over the content. This property advertisement does not constitute property particulars. The information is provided and maintained by Clee Tompkinson & Francis, Carmarthen. Please contact the selling agent or developer directly to obtain any information which may be available under the terms of The Energy Performance of Buildings (Certificates and Inspections) (England and Wales) Regulations 2007 or the Home Report if in relation to a residential property in Scotland.
Map data ©OpenStreetMap contributors.
