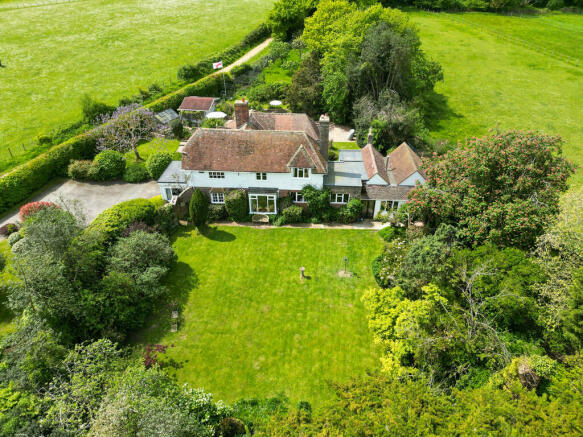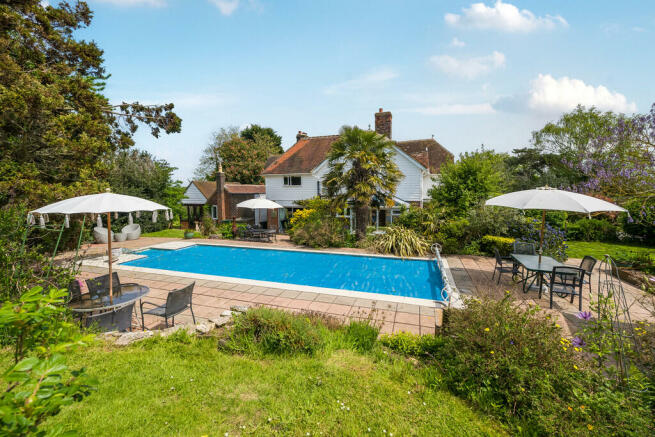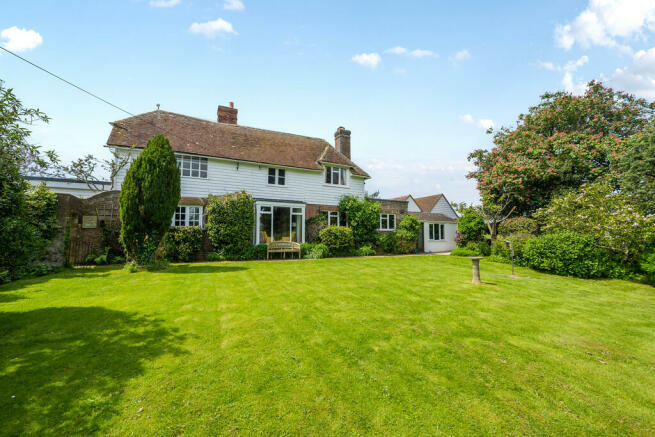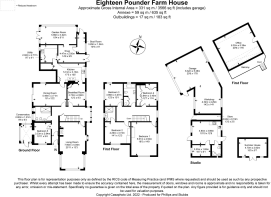
Eighteen Pounder Lane, Three Oaks, East Sussex TN35 4NU

- PROPERTY TYPE
Detached
- BEDROOMS
5
- BATHROOMS
3
- SIZE
Ask agent
- TENUREDescribes how you own a property. There are different types of tenure - freehold, leasehold, and commonhold.Read more about tenure in our glossary page.
Freehold
Description
DESCRIPTION Forming a detached Grade II Listed farmhouse presenting brick and weatherboard elevations beneath a pitched tiled roof. All external woodwork has been repainted (August 2022).
LOCATION Situated in open countryside, in an Area of Outstanding Natural Beauty, located down an unmade track which serves several neighbouring properties including a livery yard, the track continues beyond the farmhouse and way down into the valley to a cluster of properties including Great Maxfield. The nearby village of Three Oaks (walkable, approximately 0.6 miles) has a public house and train station on the Marsh Line to Hastings and Ashford with high speed connection to London, St Pancras.
GROUND FLOOR Front door into the entrance hall, exposed pine flooring, picture window overlooking the side garden. Living room double aspect with views to The Ridge, fireplace with wood burning stove. Dining room sliding doors out to the terrace and swimming pool. Kitchen handmade with fitted with a good range of base and wall mounted units incorporating a 4 ring induction hob with hand painted tiles behind, oven under and extractor over. Built in wine cooler. Granite worksurfaces, oil fired Aga, one and a half bowl sink unit. Slate flooring. Breakfast room overlooking the garden. Utility room having granite worktops with a range of floor and wall cupboards, sink unit and built in American style fridge/freezer. Snug with an enamelled wood burning stove, tiled flooring, vaulted ceiling. French doors to garden. Garden room oak windows, doors and flooring, vaulted ceiling, door out to the garden. Views over open countryside. Boot room door out to the garden. Bedroom 5 opening into a conservatory which in turn opens to the garden. Wet room fully tiled with large walk in shower, w.c, bidet and wash hand basin.
FIRST FLOOR First floor galleried landing with doors off to all bedrooms and family bathroom. Bedroom 1 double aspect including a decorative arched window and views over countryside to The Ridge. Bedroom 2 arched window to the front, built in double wardrobe. En suite shower room fully tiled with starlight floor tiles, walk in shower, circular marble basin on stand, w.c. Bedroom 3 double aspect with views over the swimming pool. Bedroom 4 built in range of wardrobes. Family bathroom fully tiled with starlight floor tiles, comprising panelled bath, bespoke circular marble basin with visible fossils on stand, w.c, large airing cupboard housing a mains pressure hot water system.
OUTSIDE To the front there is a driveway providing parking. The main garden areas are to both sides of the property, the west facing garden having the swimming pool (heated via an air source heat pump and solar gain cover), paved surround and terrace with Summerhouse light and power connected. Greenhouse with water and power, electric irrigation system. Small orchard with quince, apple, medlar and cherry trees, chicken coop and pen with water.
The East facing garden is mainly laid to lawn and bounded by mature trees and shrubs.
The rear garden has a separate driveway with five bar gate leading to a further area of parking and a detached double garage with remote controlled electric roller door and incorporates a workshop area, large enough to accommodate a third car. External staircase leads to a home office over the garage, fibre direct connected. Adjoining the garage is a timber cabin providing a useful studio/hobbies room with kitchenette. Further area of garden to the rear.
Brochures
PDF brochureEnergy performance certificate - ask agent
Council TaxA payment made to your local authority in order to pay for local services like schools, libraries, and refuse collection. The amount you pay depends on the value of the property.Read more about council tax in our glossary page.
Band: G
Eighteen Pounder Lane, Three Oaks, East Sussex TN35 4NU
NEAREST STATIONS
Distances are straight line measurements from the centre of the postcode- Three Oaks Station0.5 miles
- Doleham Station1.2 miles
- Ore Station2.5 miles
About the agent
Phillips & Stubbs was first established in the Spring of 1992 at a time when the housing market was entering into a prolonged period of decline, with property prices falling against a background of rising interest rates, rising unemployment and general economic recession.
The bold decision to open was quickly rewarded by early success despite the overall trading conditions, largely attributable to the ability to give sound, impartial and professional advise which comes as a result of se
Industry affiliations



Notes
Staying secure when looking for property
Ensure you're up to date with our latest advice on how to avoid fraud or scams when looking for property online.
Visit our security centre to find out moreDisclaimer - Property reference 100628008255. The information displayed about this property comprises a property advertisement. Rightmove.co.uk makes no warranty as to the accuracy or completeness of the advertisement or any linked or associated information, and Rightmove has no control over the content. This property advertisement does not constitute property particulars. The information is provided and maintained by Phillips & Stubbs, Rye. Please contact the selling agent or developer directly to obtain any information which may be available under the terms of The Energy Performance of Buildings (Certificates and Inspections) (England and Wales) Regulations 2007 or the Home Report if in relation to a residential property in Scotland.
*This is the average speed from the provider with the fastest broadband package available at this postcode. The average speed displayed is based on the download speeds of at least 50% of customers at peak time (8pm to 10pm). Fibre/cable services at the postcode are subject to availability and may differ between properties within a postcode. Speeds can be affected by a range of technical and environmental factors. The speed at the property may be lower than that listed above. You can check the estimated speed and confirm availability to a property prior to purchasing on the broadband provider's website. Providers may increase charges. The information is provided and maintained by Decision Technologies Limited.
**This is indicative only and based on a 2-person household with multiple devices and simultaneous usage. Broadband performance is affected by multiple factors including number of occupants and devices, simultaneous usage, router range etc. For more information speak to your broadband provider.
Map data ©OpenStreetMap contributors.





