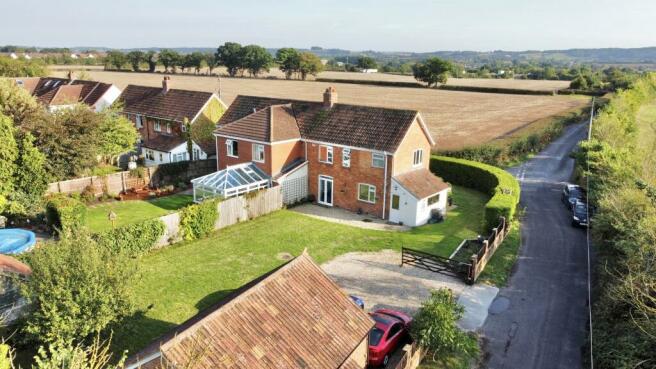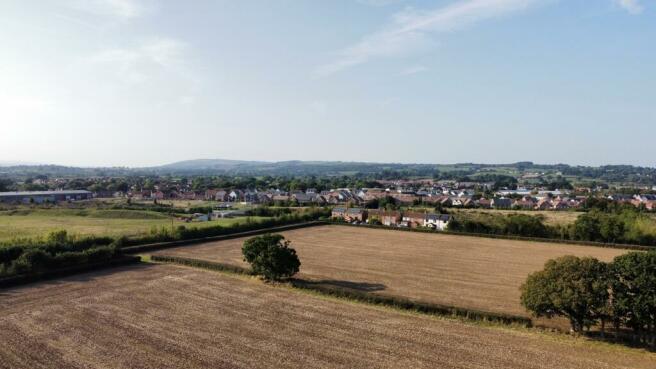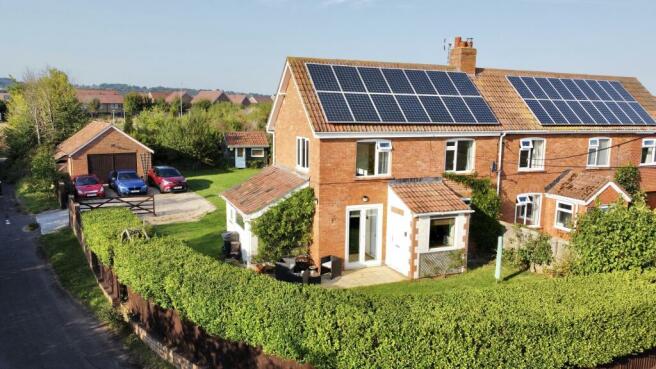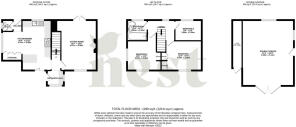Hyde Lane Cottages, Hyde Lane, Bathpool, Taunton, Somerset

- PROPERTY TYPE
Semi-Detached
- BEDROOMS
3
- BATHROOMS
1
- SIZE
891 sq ft
83 sq m
- TENUREDescribes how you own a property. There are different types of tenure - freehold, leasehold, and commonhold.Read more about tenure in our glossary page.
Freehold
Key features
- AGENT ID – 7704
- Three Bedroom Semi Detached Home
- Highly Sought After Location
- Well Presented Throughout
- Open Plan Kitchen/Diner
- Fantastic Corner Plot
- Far Reaching Countryside Views
- Large Driveway and Double Garage
- Planning Permission for Two-Story Extension
- No Onward Chain
Description
The kitchen/diner is located at one side of the house and benefits from a variety of modern fitted wall and base units with solid wood worktops over and inset sink with drainer. There is a large freestanding cooker with a five-ring gas hob and hood over, integrated dishwasher and space for fridge-freezer. There is a bespoke breakfast bar in front of bi-folding doors, which open out to the front patio area. There are built in cupboards with space and plumbing for a washing machine and dryer within as well as room for storage and the gas fired boiler. From here, there is a small downstairs WC and a door opening to the back garden.
The Owners Love - The current owners fell in love as soon as they saw the garage and parking. They were drawn to the larger than average plot immediately as they have several vehicles that they need to park. They particularly love “The open plan kitchen diner. It has been a fantastic space to entertain guests”. They will mostly miss “the way the sun fills the kitchen with natural light through the bi-fold doors”. They have also enjoyed the tucked away feel by being on the end of the row and overlooking fields in front. The access to the M5 motorway at junction 25 has also being really beneficial.
The lounge is situated at the other side of the house and enjoys an attractive outlook over the front and rear gardens. There are French doors to the rear aspect which floods the room with natural light and offers easy access out to the rear garden. A large window looks to the front aspect and out to the front garden. There is a feature chimney breast and a recess beneath the stairs for storage.
Upstairs, on the first floor landing, there is a loft access hatch, with a drop down ladder and doors to the three bedrooms and family bathroom. The front two bedrooms are both a generous size and have windows overlooking the countryside beyond to the front aspect as well as built in wardrobes. The third bedroom as at the rear of the house and enjoys a lovely view down the garden at the rear. The family bathroom is partially tiled and is fitted with a three-piece suite including WC, washbasin and bath with shower over.
George Loves - “I am always a fan of a big garden. This one is even better as it is a larger than average plot due to the houses position on the corner. The garden is a great space and perfect for families to enjoy all year round! I think it would be perfect for a young family to enjoy the garden. The opportunities to improve further with the planning permission also make this a fantastic proposition for a growing family looking to make their forever home”.
Outside, the house benefits from a lovely wrap around garden due to the corner position of the plot, which is approximately .15 acres in total. The garden is accessed via a large five bar gate and enters onto an area laid to chippings, providing ample parking for several vehicles. There is a large double garage, measuring approximately 6.48 x 5.11 metres, with barn style doors to the front, personnel door to the side, power, lighting and water supply. There is a lean-to shed attached to the side of the garage as well as a detached outbuilding, which could be used as a studio/home office, again with connected services.
The house has solar panels installed on the roof space which are owned outright and included in the purchase of the house. They generate approximately £2,500 income per annum to the household and have an excellent feed in tariff rate which can be transferred on to the new owners. As a result, the property carries a B rating EPC certificate.
Council TaxA payment made to your local authority in order to pay for local services like schools, libraries, and refuse collection. The amount you pay depends on the value of the property.Read more about council tax in our glossary page.
Band: B
Hyde Lane Cottages, Hyde Lane, Bathpool, Taunton, Somerset
NEAREST STATIONS
Distances are straight line measurements from the centre of the postcode- Taunton Station2.2 miles
About the agent
Welcome to Nest Associates.
Estate agency is a simple business, often over complicated by estate agents!
We don't follow the crowd, we keep it simple, taking time to get to know you, your property and understand your situation so we can create a bespoke moving strategy individually tailored to you.
We are a totally independent and privately owned Estate Agents and believe that all homes deserve beautiful marketing. We utilise the very best technology and couple that with our
Industry affiliations

Notes
Staying secure when looking for property
Ensure you're up to date with our latest advice on how to avoid fraud or scams when looking for property online.
Visit our security centre to find out moreDisclaimer - Property reference GTD-50055559. The information displayed about this property comprises a property advertisement. Rightmove.co.uk makes no warranty as to the accuracy or completeness of the advertisement or any linked or associated information, and Rightmove has no control over the content. This property advertisement does not constitute property particulars. The information is provided and maintained by Nest Associates Ltd, National. Please contact the selling agent or developer directly to obtain any information which may be available under the terms of The Energy Performance of Buildings (Certificates and Inspections) (England and Wales) Regulations 2007 or the Home Report if in relation to a residential property in Scotland.
*This is the average speed from the provider with the fastest broadband package available at this postcode. The average speed displayed is based on the download speeds of at least 50% of customers at peak time (8pm to 10pm). Fibre/cable services at the postcode are subject to availability and may differ between properties within a postcode. Speeds can be affected by a range of technical and environmental factors. The speed at the property may be lower than that listed above. You can check the estimated speed and confirm availability to a property prior to purchasing on the broadband provider's website. Providers may increase charges. The information is provided and maintained by Decision Technologies Limited. **This is indicative only and based on a 2-person household with multiple devices and simultaneous usage. Broadband performance is affected by multiple factors including number of occupants and devices, simultaneous usage, router range etc. For more information speak to your broadband provider.
Map data ©OpenStreetMap contributors.




