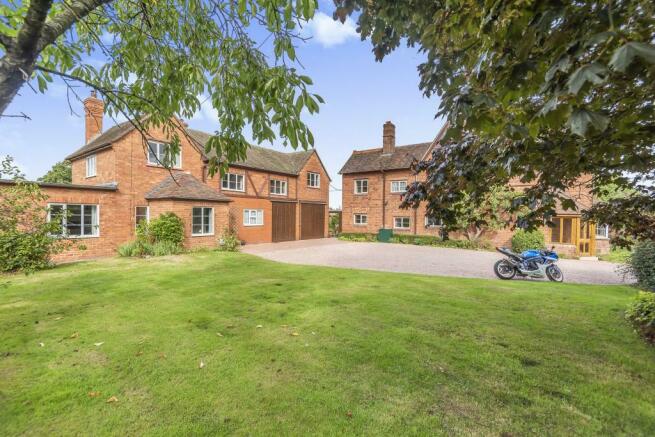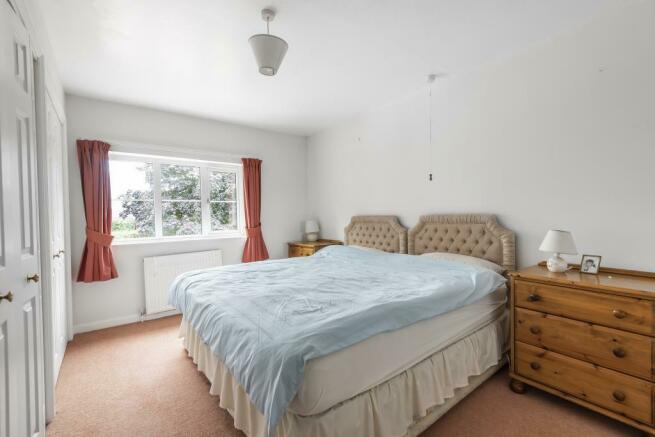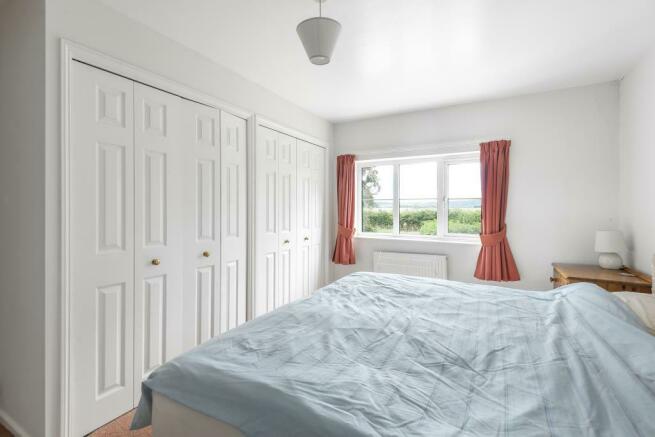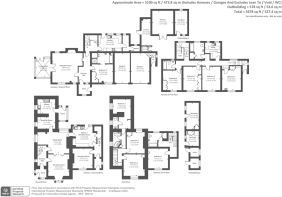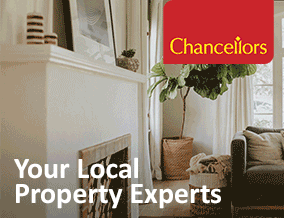
Monkland, Leominster, HR6

- PROPERTY TYPE
Detached
- BEDROOMS
7
- BATHROOMS
6
- SIZE
5,678 sq ft
528 sq m
- TENUREDescribes how you own a property. There are different types of tenure - freehold, leasehold, and commonhold.Read more about tenure in our glossary page.
Freehold
Key features
- Main house offering 3 double bedrooms
- 2 Bathrooms including 1 ensuite
- An attached 1 bedroom annex to the main house
- A detached 2/3 bed annex
- 1 Bed flat attached to annex
- Double garage
- Driveway parking for multiple vehicles
- Multiple outbuildings
- Plot size of approx 3/4 of an acre
- Village location
Description
Set within approx 3/4 acre, there are 2 detached properties offering multi-generation living or potential income. The properties offering a double garage, driveway parking for multiple vehicles and wrap around gardens.
Property Details
Chancellors are delighted to introduce these well presented two detached properties located within the desirable village of Monkland. The main house was originally built in 1862 by the vicar of Monkland as two cottages for the church's organist and the vicar's coachman, and has a lot of original features. In the 1920's the main house was converted into one house and the adjoining barn was converted into a detached annex, which was then extended in the 1950's to give the current set up of a 3 bedroomed house with a self-contained flat. The properties are currently being used as four self-contained dwellings, however they can easily be converted back into two separate dwellings.
The site has the benefit of being on the main A44 with easy access to Leominster, Hereford and Wales, but also being surrounded by countryside, with lovely walks in all directions. With the ample grounds it is a perfect spot for dog owners. Monkland is a vibrant community with village pub, well known cheese shop and cafe, church and village hall with various activities.
Upon entering the main house through the enclosed oak porch, you are welcomed into the entrance hall which gives you access to the first floor, and the living areas. The ground floor comprises of a living room with log burner and a bay window with a window seat and storage beneath; A separate dining room which can be accessed from the hallway or through double doors from the living room. The dining room boasts an open fire, which was bricked up in the 1940's but has an inglenook fire place behind. The kitchen is adjoined by the breakfast room which has space for a table and chairs. The kitchen also gives you access to the rear porch, which leads into the gardens.
The first floor includes three double bedrooms, which are serviced by the family bathroom. The master bedroom, has a cloakroom fitted with WC and basin. The master bedroom has views across the Black Mountains, all other bedrooms offer various countryside views.
The other side of the main house, accessed through doors on the ground floor and the first floor, includes a kitchen/diner, separate living room with electric fire (there is an open fireplace behind which could be opened up), one double bedroom on the first floor and a family bathroom.
The main house could therefore be used as a four bedroom detached house, or a three bedroomed semi detached house with a one bedroom self-contained annexe.
Accessing the second property, the annexe through a porch fitted with extra storage space, you are welcomed into the hallway with original parquet flooring throughout. The hallway leads into the living room with log burner and the conservatory. Opposite the living room is the downstairs double bedroom with an ensuite wet-room providing age proof living. The annex comes equipped with a kitchen, utility room and pantry. The first floor provides two further double bedrooms, both with built in wardrobes and a family bathroom.
The one bedroom flat can be accessed from the first floor of the annex, or via a separate entrance from the courtyard. The current flat layout includes a living room, kitchen, double bedroom with built in wardrobes and a family bathroom. The flat could easily be included with the annex to provide further bedrooms.
Externally, the property plot size is approx. ¾ of an acre, providing private driveway parking for multiple vehicles and wrap around gardens for both properties. The garden space allows each dwelling to have separate gardens or could be used as one. The walled garden boasts a well established fruit garden including apple trees, fig trees, pear tree, plum tree, raspberry and blackcurrant bushes and rhubarb.
The property includes two garages with lighting and power and multiple outbuildings including the original washhouse and previous stables which are currently used for extra storage space.
The site has huge possibilities for a variety of purposes, including multi generational living and income generation through such as bed and breakfast, airbnb, holiday or long term letting of parts of the site, or running a business from home. The site also has scope for being separated, subject to planning permission.
Video Viewings:
If proceeding without a physical viewing please note that you must make all necessary additional investigations to satisfy yourself that all requirements you have of the property will be met. Video content and other marketing materials shown are believed to fairly represent the property at the time they were created.
Brochures
More details from ChancellorsCouncil TaxA payment made to your local authority in order to pay for local services like schools, libraries, and refuse collection. The amount you pay depends on the value of the property.Read more about council tax in our glossary page.
Band: G
Monkland, Leominster, HR6
NEAREST STATIONS
Distances are straight line measurements from the centre of the postcode- Leominster Station3.3 miles
About the agent
Since opening in 1807, Chancellors have been passionate about selling and letting property, with our customers' needs at the forefront of our priorities. As one of the UK's leading independent estate agents, we refuse to rest on our laurels and constantly strive to develop and grow our brand for the better. Through hard work and determination, Chancellors now have 58 networked offices across the South of England and Mid Wales. We currently have a strong local prese
Industry affiliations



Notes
Staying secure when looking for property
Ensure you're up to date with our latest advice on how to avoid fraud or scams when looking for property online.
Visit our security centre to find out moreDisclaimer - Property reference 4692141. The information displayed about this property comprises a property advertisement. Rightmove.co.uk makes no warranty as to the accuracy or completeness of the advertisement or any linked or associated information, and Rightmove has no control over the content. This property advertisement does not constitute property particulars. The information is provided and maintained by Chancellors, Leominster. Please contact the selling agent or developer directly to obtain any information which may be available under the terms of The Energy Performance of Buildings (Certificates and Inspections) (England and Wales) Regulations 2007 or the Home Report if in relation to a residential property in Scotland.
*This is the average speed from the provider with the fastest broadband package available at this postcode. The average speed displayed is based on the download speeds of at least 50% of customers at peak time (8pm to 10pm). Fibre/cable services at the postcode are subject to availability and may differ between properties within a postcode. Speeds can be affected by a range of technical and environmental factors. The speed at the property may be lower than that listed above. You can check the estimated speed and confirm availability to a property prior to purchasing on the broadband provider's website. Providers may increase charges. The information is provided and maintained by Decision Technologies Limited.
**This is indicative only and based on a 2-person household with multiple devices and simultaneous usage. Broadband performance is affected by multiple factors including number of occupants and devices, simultaneous usage, router range etc. For more information speak to your broadband provider.
Map data ©OpenStreetMap contributors.
