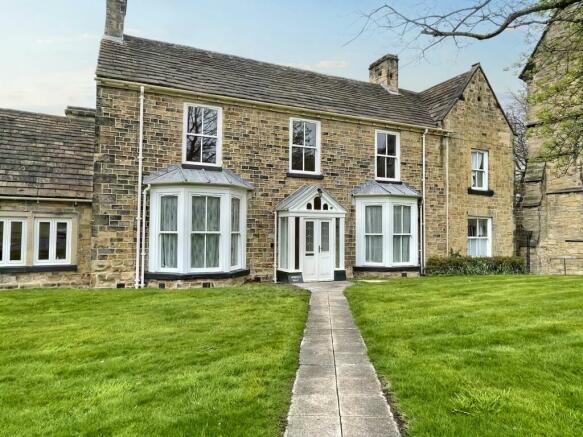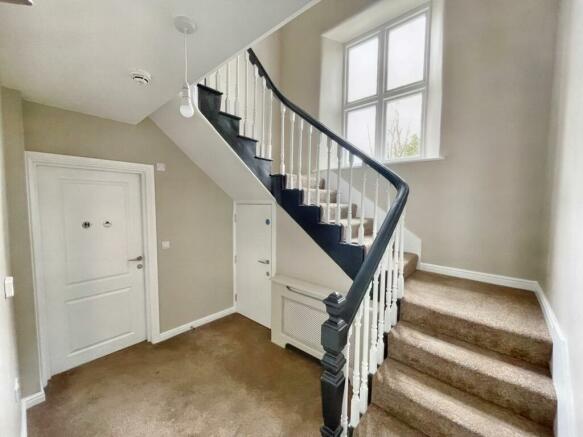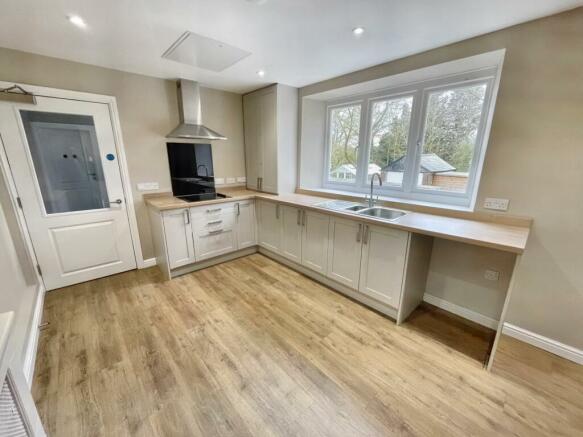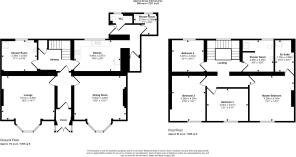Sherburn House , Sherburn House , Durham, Durham, DH1 2SE

Letting details
- Let available date:
- Ask agent
- Deposit:
- £1,775A deposit provides security for a landlord against damage, or unpaid rent by a tenant.Read more about deposit in our glossary page.
- Min. Tenancy:
- Ask agent How long the landlord offers to let the property for.Read more about tenancy length in our glossary page.
- Furnish type:
- Unfurnished
- Council Tax:
- Ask agent
- BEDROOMS
4
- BATHROOMS
3
- SIZE
Ask agent
Key features
- Outstanding Views
- Set Within a Private Community
- Four Double Bedrooms
- Garage and Private Driveway
- Three Bathrooms
- Over 55's Preferred
Description
Situated within the Sherburn House community is this four bedroom, three bathroom house with a combination of traditional and modern features; nestled amongst the countryside whilst still being close by to local amenities and transport links to Durham and further afield.
Having been recently refurbished throughout with tasteful and neutral decor throughout. Internally the property briefly comprises entrance porch and hallway; two reception rooms; a fully fitted wet room bathroom; modern kitchen along with a separate WC and shower room, all to the ground floor. Going up to the first floor you will find four double bedrooms one benefiting from en-suite facilities along with another wet room bathroom.
The house looks out over the communal gardens to the front and to the rear has use of a driveway and garage along with scenic countryside views.
All applicants will be considered for the property but must be mindful of the other residents within the retirement community at Sherburn House.
Tenant Referencing Criteria:
Pattinson will undertake referencing checks on all applicants over the age of 18 wishing to move into a rental property. As part of this process, we will undertake:
• A credit check to ensure each applicant does not have any adverse credit such as CCJs (County Court Judgements).
• An affordability assessment to ensure applicant’s income will sufficiently cover the rental payments.
• To pass the affordability check, each applicant’s gross annual basic income (including benefits and pensions) must be at least 30 times the monthly rental amount (36 times for Ellinson properties). EG If the rent is £500 PCM, applicants would need to earn £15,000 as an annual pension or basic salary (excluding commission/bonus) before tax or other deductions were made.
• Each applicant’s affordability is assessed individually against the criteria. However, couples who have previously co-habited, are married or are in a civil partnership will have their incomes combined and assessed jointly.
• Self-employed applicants will require an accountant’s reference and should have accounts for a minimum of two years.
• Employment checks to confirm your start date, salary and if your position is permanent.
• Homeownership checks (only if you are a homeowner) confirming your mortgage payments are up to date.
• A Landlord reference (if you are currently residing in rented accommodation) confirming you have abided by the terms of the lease. This will check that the rent was paid on time and in full, there was no antisocial behaviour and the property was looked after in an appropriate manner.
• ‘Right to rent’ ID checks.
Applicants (including those that are students, are unemployed, receive or Universal Credit) that don't have a gross annual basic income (excluding commission/bonus) of 30 times the monthly rent, have adverse credit, have not been in their current employment for 6 months or it is not a permanent position WILL REQUIRE A HOMEOWNER GUARANTOR.
Council Tax Band: F
Deposit: £1,775.00
Length Of Tenancy: 6 months
Living Room
5.52m x 4.89m
One of two large reception rooms in the property, situated to the front of the house with high ceilings and a bay window. Two central heating radiators.
Reception Room
5.039m x 5.523m
The second reception room to the ground floor, at the front of the house. Bay Window and two central heating radiators.
Kitchen
4.531m x 2.982m
A fully fitted kitchen, bringing the modern twist to the house, with a range of shaker style floor and wall units incorporating electric hob and oven and stainless steel sink.
Bathroom One
3.03m x 3.3m
On the ground floor, wet room style bathroom with mains shower, WC and hand wash basin.
Ground Floor Shower Room
2.08m x 2.21m
Wet room style shower room with mains shower and hand wash basin.
WC
2.193m x 0.908m
Ground floor WC.
Bathroom Two
2.99m x 2.98m
On the first floor of the property, wet room style bathroom with mains shower, WC and hand wash basin.
Master Bedroom
4.334m x 4.278m
Double bedroom to the front of the house with en-suite facilities.
Bedroom Two
3.57m x 4.34m
Double bedroom to the front of the house.
Bedroom Three
3.08m x 4.096m
Third double bedroom, to the front of the house.
Bedroom Four
3.054m x 3.072m
To the back of the property, the fourth double bedroom.
Brochures
BrochureCouncil TaxA payment made to your local authority in order to pay for local services like schools, libraries, and refuse collection. The amount you pay depends on the value of the property.Read more about council tax in our glossary page.
Band: F
Sherburn House , Sherburn House , Durham, Durham, DH1 2SE
NEAREST STATIONS
Distances are straight line measurements from the centre of the postcode- Durham Station2.5 miles
About the agent
Pattinson Estate Agency is an award-winning family-run business that was Launched in 1977 on Independence Day. This is no coincidence, as independence is central to our company ethos. We are the most recognised estate agency in the North East, and in 45 years we have grown from 1 office to 26, with over 220 members of staff.
And, we don’t just sell houses! Our many property services include sales, lettings (property management), auction, commercial, conveyance and surveys, and we have
Industry affiliations

Notes
Staying secure when looking for property
Ensure you're up to date with our latest advice on how to avoid fraud or scams when looking for property online.
Visit our security centre to find out moreDisclaimer - Property reference 405539. The information displayed about this property comprises a property advertisement. Rightmove.co.uk makes no warranty as to the accuracy or completeness of the advertisement or any linked or associated information, and Rightmove has no control over the content. This property advertisement does not constitute property particulars. The information is provided and maintained by Pattinson Estate Agents, Gilesgate. Please contact the selling agent or developer directly to obtain any information which may be available under the terms of The Energy Performance of Buildings (Certificates and Inspections) (England and Wales) Regulations 2007 or the Home Report if in relation to a residential property in Scotland.
*This is the average speed from the provider with the fastest broadband package available at this postcode. The average speed displayed is based on the download speeds of at least 50% of customers at peak time (8pm to 10pm). Fibre/cable services at the postcode are subject to availability and may differ between properties within a postcode. Speeds can be affected by a range of technical and environmental factors. The speed at the property may be lower than that listed above. You can check the estimated speed and confirm availability to a property prior to purchasing on the broadband provider's website. Providers may increase charges. The information is provided and maintained by Decision Technologies Limited.
**This is indicative only and based on a 2-person household with multiple devices and simultaneous usage. Broadband performance is affected by multiple factors including number of occupants and devices, simultaneous usage, router range etc. For more information speak to your broadband provider.
Map data ©OpenStreetMap contributors.




