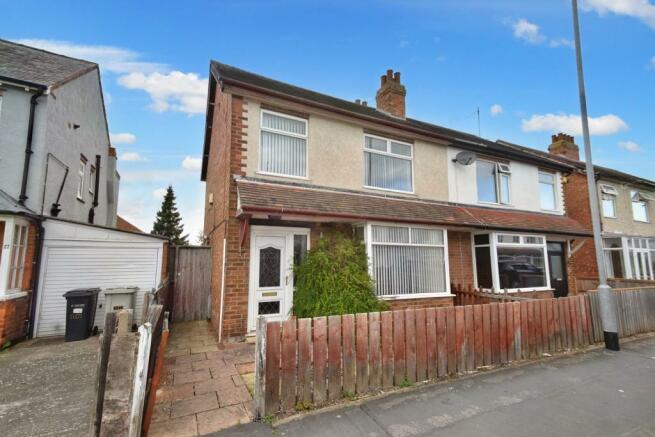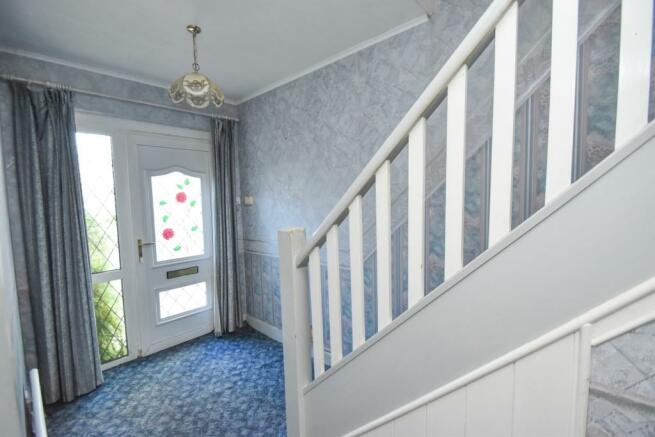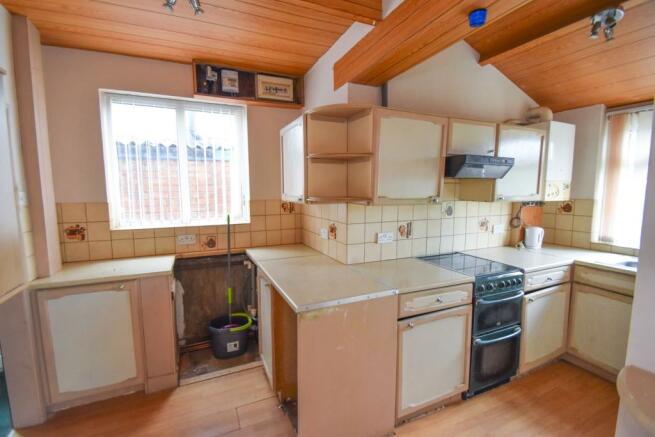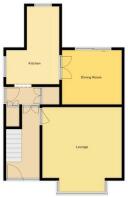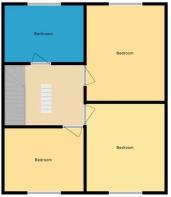Cavendish Road, Skegness, PE25

- PROPERTY TYPE
Semi-Detached
- BEDROOMS
3
- BATHROOMS
1
- SIZE
Ask agent
- TENUREDescribes how you own a property. There are different types of tenure - freehold, leasehold, and commonhold.Read more about tenure in our glossary page.
Freehold
Key features
- Established semi detached town house within a short walk of the town centre, beach and sea front
- 3 Bedrooms & bathroom upstairs with a handy attic space currently used as an additional room
- Wide hallway, lounge, dining room & kitchen downstairs
- Small front courtyard & low maintenance enclosed rear garden with shed/s
- Gas central heating (not recently tested) & uPVC double glazing
- A spacious house offering plenty of scope for modernisation and refurbishment
- Viewings now available - by appointment
Description
Entrance Hall: x ( x ), Having a UPVC double glazed entrance door, radiator, built-in storage cupboards and ceiling light point with rear entrance door and access doors to kitchen and lounge.
Lounge: 3.96m x 3.39m (12'12" x 11'1"), Having a radiator, wall mounted gas fire, walk in bay window, picture hanging rail and ceiling light point.
Kitchen: , Having a single drainer stainless steel sink unit and mixer tap set in work surfaces extending to provide a range of fitted base cupboards and drawers under together with matching wall mounted storage cupboards over, space for cooker (with cooker included) with filter hood over, radiator, laminate flooring, ceiling spotlights and wall mounted gas central heating boiler (not recently tested).
Dining Room: 3.24m x 3.06m (10'8" x 10'0"), Having an exposed brick fireplace with gas fire, radiator, ceiling light point and double glazed sliding doors to rear garden.
Stairs & Landing: , Having a ceiling light point and fixed steps/ladder to attic area.
Bedroom One (rear): 3.26m x 3.02m (10'8" x 9'11"), Having a radiator, built-in storage cupboards/wardrobes and ceiling light point.
Bedroom Two (front): 3.40m x 3.34m (11'2" x 10'12"), Having a radiator, built-in wardrobes and ceiling light point.
Bedroom Three (front): 2.42m x 2.04m (7'11" x 6'8"), Having a radiator and ceiling light point.
Bathroom: , Having a four piece coloured suite comprising panelled bath set in tiled splash around, shower cubicle with multi-jet shower, pedestal wash basin, low-level WC, radiator, wall mounted electric heater and ceiling light point.
Attic Area/possible room: 5.50m x 2.93m (18'1" x 9'7") total msment inc stairwell, Having a sky light window, fitted shelving/storage units which was most recently used for a large oval train set/track and could be used for similar or re-purposed if so wished. Potential to be used as a home office/study.
Outside:
Front: , The property is approached through a garden gate over a paved garden path. The small courtyard style front garden is mainly paved for ease of maintenance with several shrubs set thereto.
Rear: , The rear gardens are initially laid to a paved patio area which in turn lead to a small lawned garden and further to a sunken garden pond and potential patio/seating area.
There are several timber garden sheds/stores in various states of repair.
Council TaxA payment made to your local authority in order to pay for local services like schools, libraries, and refuse collection. The amount you pay depends on the value of the property.Read more about council tax in our glossary page.
Band: A
Cavendish Road, Skegness, PE25
NEAREST STATIONS
Distances are straight line measurements from the centre of the postcode- Skegness Station0.5 miles
- Havenhouse Station3.6 miles
- Wainfleet Station5.2 miles
About the agent
BEAM are estate agents with a difference! Our aim is simply to sell properties at the same time as surprising and delighting sellers and buyers along the way. We love honesty and transparency, in a industry not typically known for those words. Our client feedback is what we use to measure how we are doing ALL the time, and guess what.......our clients really appreciate it.
We love to hear things like:
“Once again…… a FIRST CLASS professional SERVICE delivered. The Beam team are al
Industry affiliations



Notes
Staying secure when looking for property
Ensure you're up to date with our latest advice on how to avoid fraud or scams when looking for property online.
Visit our security centre to find out moreDisclaimer - Property reference BEAME_003129. The information displayed about this property comprises a property advertisement. Rightmove.co.uk makes no warranty as to the accuracy or completeness of the advertisement or any linked or associated information, and Rightmove has no control over the content. This property advertisement does not constitute property particulars. The information is provided and maintained by Beam Estate Agents, Skegness. Please contact the selling agent or developer directly to obtain any information which may be available under the terms of The Energy Performance of Buildings (Certificates and Inspections) (England and Wales) Regulations 2007 or the Home Report if in relation to a residential property in Scotland.
*This is the average speed from the provider with the fastest broadband package available at this postcode. The average speed displayed is based on the download speeds of at least 50% of customers at peak time (8pm to 10pm). Fibre/cable services at the postcode are subject to availability and may differ between properties within a postcode. Speeds can be affected by a range of technical and environmental factors. The speed at the property may be lower than that listed above. You can check the estimated speed and confirm availability to a property prior to purchasing on the broadband provider's website. Providers may increase charges. The information is provided and maintained by Decision Technologies Limited.
**This is indicative only and based on a 2-person household with multiple devices and simultaneous usage. Broadband performance is affected by multiple factors including number of occupants and devices, simultaneous usage, router range etc. For more information speak to your broadband provider.
Map data ©OpenStreetMap contributors.
