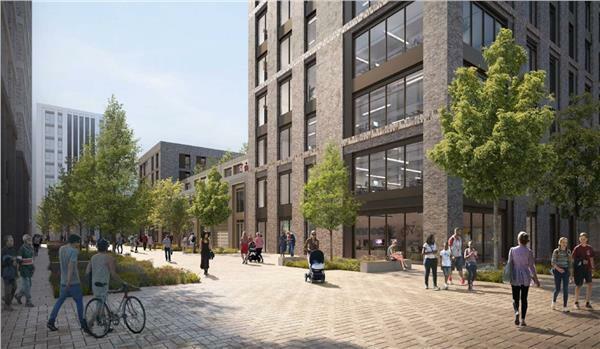Hove Central, Sackville Road, Hove, East Sussex, BN3
- SIZE AVAILABLE
1,023-33,057 sq ft
95-3,071 sq m
- SECTOR
Office to lease
Lease details
- Lease available date:
- Ask agent
Key features
- Tatrget completion Q3 2025
- Newly built Grade A office space
- Flexible SME workspace from 745 - 5,000 sq ft
- Available on new lease terms
- Some parking available
Description
Lead by national developer Moda Living, Hove Central is a landmark redevelopment on the former Sackville Road Trading Estate. This brand new mixed-use scheme comprises four blocks delivering over 50,000 sq ft of high specification workspace, alongside 564 build-to-rent apartments, with a range of luxury services and amenities available to residents, including an on-site gym, cinema room and private dining room.
Additionally, the development features extensive public gardens, a main boulevard leading to a large public square, shops, and cafés.
Block A offers approximately 24,000 sq ft of Grade A, HQ-style offices across six levels, alongside a further 15,000 sq ft of flexible SME units located in Block A, C and D. The scheme will be delivered to exacting ESG standards (targeting EPC A, BREEAM 'Excellent', Fitwel and GRESB), Hove Central is sustainably built and conveniently located adjacent to Hove Station, offering easy connectivity and amenity access.
Brochures
Hove Central, Sackville Road, Hove, East Sussex, BN3
NEAREST STATIONS
Distances are straight line measurements from the centre of the postcode- Aldrington Station0.2 miles
- Portslade Station1.3 miles
- Hove Station0.3 miles
Notes
Disclaimer - Property reference 4201LH. The information displayed about this property comprises a property advertisement. Rightmove.co.uk makes no warranty as to the accuracy or completeness of the advertisement or any linked or associated information, and Rightmove has no control over the content. This property advertisement does not constitute property particulars. The information is provided and maintained by Flude Property Consultants, Brighton. Please contact the selling agent or developer directly to obtain any information which may be available under the terms of The Energy Performance of Buildings (Certificates and Inspections) (England and Wales) Regulations 2007 or the Home Report if in relation to a residential property in Scotland.
Map data ©OpenStreetMap contributors.





