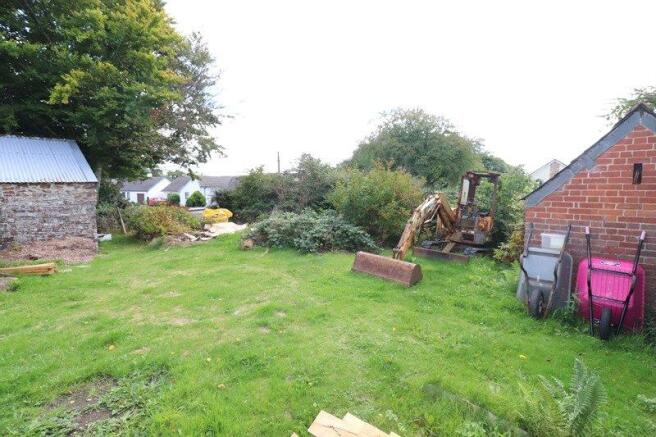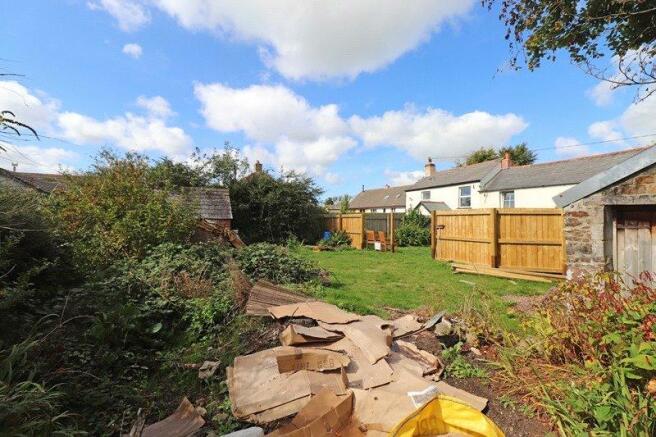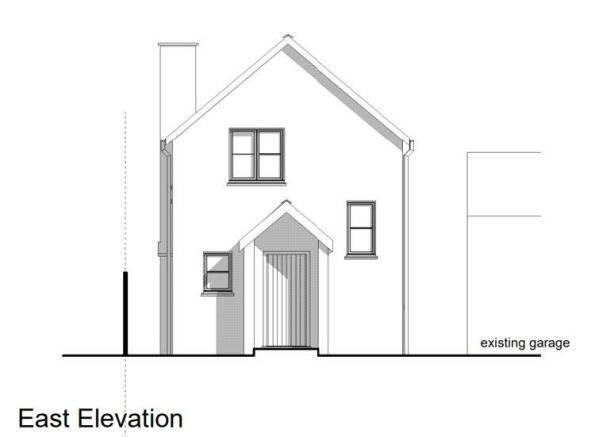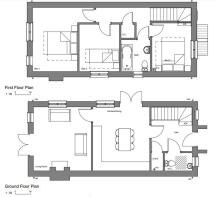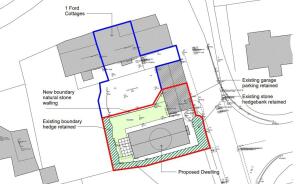
Bradworthy, Holsworthy
- PROPERTY TYPE
Plot
- BEDROOMS
3
- BATHROOMS
2
- SIZE
Ask agent
Key features
- BUILDING PLOT
- PLANNING PERMISSION FOR A 3 BEDROOM DETACHED HOUSE
- ENCLOSED GARDENS
- SOUGHT AFTER VILLAGE LOCATION
- SHORT WALK OF SHOPS/AMENITIES
Description
The self-contained village of Bradworthy caters well for its inhabitants with a good range of traditional and local shops, including a butchers, post office, general stores, etc. Other village amenities include a doctor's surgery, bowling green, garages, popular pub, social club, well supported village hall where many activities take place, and the particularly well respected Bradworthy Primary Academy with its Pre-School facilities. Neighbouring towns include the coastal resort of Bude with its safe sandy surfing beaches some 10 miles, the port and market town of Bideford some 14 miles and the market town of Holsworthy with its Waitrose supermarket some 7 miles distant. The regional and North Devon centre of Barnstaple is some 23 miles whilst Okehampton and Dartmoor together with the A30 dual carriageway is some 20 miles. The Cathedral and University city of Exeter with its intercity rail and motorway links is some 40 miles.
Directions
From the centre of Holsworthy proceed on the A3072 Bude road and on the edge of town, opposite the BP Garage, turn right signed Bradworthy/Chilsworthy. Follow this road for approximately 7 miles and upon entering the village at Littleford Cross turn right where the entrance to the site will be found on the right hand side.
THE PLANS
The proposed plans outline a design for an individual detached house comprising Entrance Hall with Cloakroom, Kitchen/Dining Room, Living Room, First Floor Landing, 3 Bedrooms, and Bathroom. Outside, the property will benefit from an enclosed garden. Planning permission has been granted by Torridge District Council under Planning Application Number: 1/1047/2019/FUL, and full details/plans can be viewed via the Planning Portal on their website.
Brochures
ParticularsBradworthy, Holsworthy
NEAREST STATIONS
Distances are straight line measurements from the centre of the postcode- Chapleton Station17.6 miles
About the agent
LOCAL KNOWLEDGE - NATIONAL STRENGTH !
The Company
Bond Oxborough Phillips is an established local company with over 20 years experience in selling property in North Devon and North Cornwall. Throughout our network of offices we are able to offer a complete property service which includes Residential Sales, Property Management and Lettings, Auctions, New Homes and Development.
Our extensive knowledge and experience of the local property market enables us to provide a professi
Industry affiliations



Notes
Disclaimer - Property reference HOS220349. The information displayed about this property comprises a property advertisement. Rightmove.co.uk makes no warranty as to the accuracy or completeness of the advertisement or any linked or associated information, and Rightmove has no control over the content. This property advertisement does not constitute property particulars. The information is provided and maintained by Bond Oxborough Phillips, Holsworthy. Please contact the selling agent or developer directly to obtain any information which may be available under the terms of The Energy Performance of Buildings (Certificates and Inspections) (England and Wales) Regulations 2007 or the Home Report if in relation to a residential property in Scotland.
Map data ©OpenStreetMap contributors.
