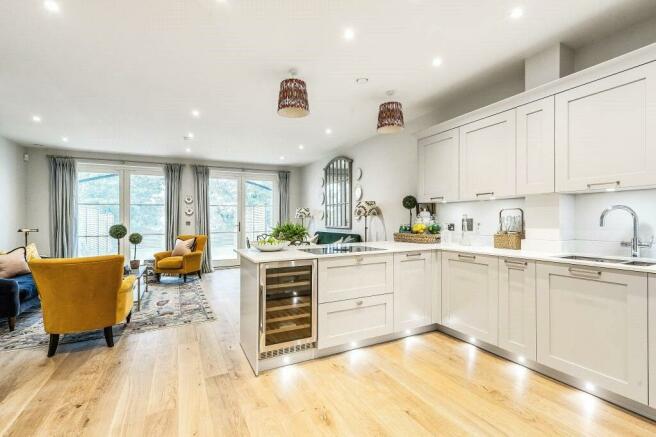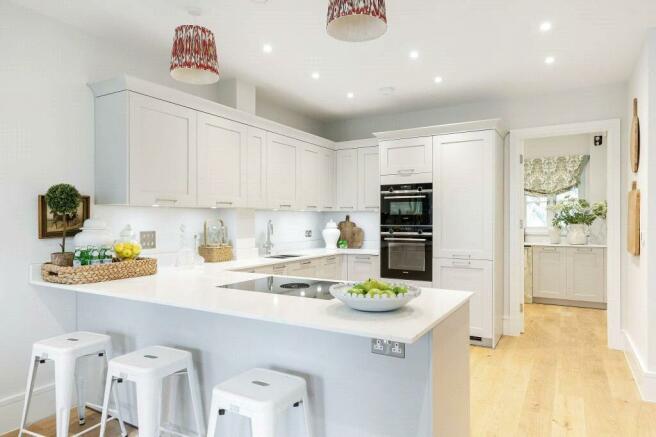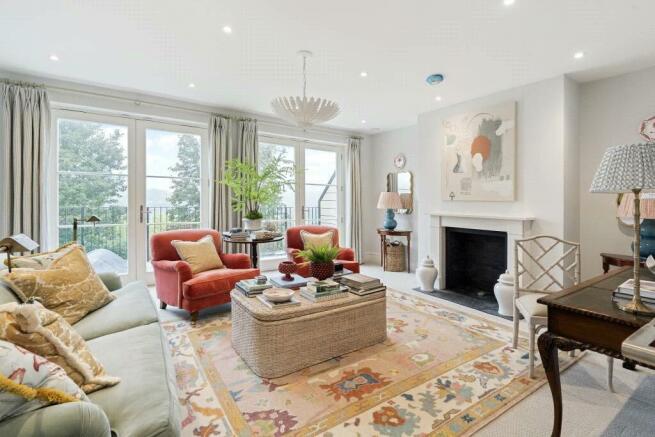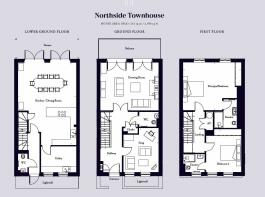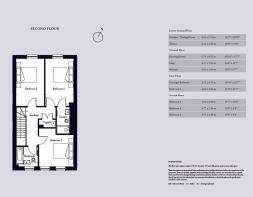
House 185 Bridgetower Drive, Holburne Park, Bath, BA2

- PROPERTY TYPE
Terraced
- BEDROOMS
5
- BATHROOMS
4
- SIZE
2,700 sq ft
251 sq m
- TENUREDescribes how you own a property. There are different types of tenure - freehold, leasehold, and commonhold.Read more about tenure in our glossary page.
Freehold
Key features
- 5 bedroom 4 storey townhouse
- Lower ground floor contemporary open plan kitchen and living area perfect for day use.
- Exquisite garden with far reaching views across the Charlecombe Valley
- Ground floor drawing room with full width balcony enjoying glorious views of the valley.
- Ground floor study or additional reception room
- Principal bedroom suite with luxurious en-suite with marble tiling and fitted wardrobes
- Guest bedroom suite with en-suite and wardrobe to the top floor
- Ready for immediate occupation
- PEA rating of B
- EPC Rating = B
Description
Description
The Northside Villa on Bridgetower Drive is a 2,700 sq. ft 5 bed house with Georgian proportions including open plan living accommodation in addition to drawing room with exceptional views.
With its locally sourced Bath Stone façade and Georgian-style architecture this house offers flexible living space over four storeys with glorious views.
Upon entering this grand home, the entrance hall offers a dedicated study to the front of the house. At the rear of the property, with expansive views over the Charlcombe Valley, is the drawing room including wood burner and stone surround with a full width balcony from which to drink in the expansive aspect. A cloakroom is also available on this floor.
The lower ground floor encompasses a spectacular and contemporary open plan living space with two sets of double doors offering access to the delightful enclosed rear garden and patio which is beautifully arranged to make the most of this delightful entertaining space. The kitchen creates a focal point the room with a breakfast bar making it the centre of the space and perfect for wiling away time with your guests. The kitchen/dining space allows for a 10 seater dining table and seating area to make it a space to be enjoyed all day.
On the first floor, the principal bedroom has an en-suite shower room and dressing area and benefits from views across the valley from the double sash windows. A second bedroom suite with en-suite and built-in wardrobes completes the accommodation on this floor.
The top floor houses a family bathroom and three further double bedrooms, one of which offers en-suite accommodation.
Square Footage: 2,700 sq. ft A modern house with Georgian proportions and grandeur.
About Holburne Park
Georgian-style terraces, villas and apartments make up this new exclusive development, Holburne Park, in the UNESCO World Heritage City of Bath.
The architecture reflects the historic character of Bath whilst internal layouts have been adapted for modern living and offer contemporary design, specification and finishes fit for the future. The development is a full fibre to premises (FTTP) development, offering provision for ultrafast broadband connection subject to connection to a service provider.
Set in over 6 acres of nature reserve style parkland next to the picturesque Kennet and Avon canal, the development is situated on a naturally sloping gradient providing expansive views across the city and open countryside and within walking distance of the centre of Bath with its vast array of attractions and leisure activities.
Location
Holburne Park has a location like no other. An easy stroll from the centre of Bath, it is close to famous landmarks such as The Circus and Thermae Bath Spa, some of the finest shopping outside London, the highly-rated Theatre Royal and an excellent choice of restaurants. It also offers ready access to London by high speed rail and via Warminster Road to Junction 18 of the M4 motorway, which is just a 20-minute drive.
The centre of Bath is a peaceful, level 15 minute walk along the canal towpath, through Sydney Gardens with the Grade 1 Holburne Museum and its award-winning contemporary extension, and across Pulteney Bridge, one of the world’s most beautiful bridges.
For peaceful leisure pursuits, the Kennet and Avon Canal is a haven of tranquillity. It boasts Britain’s most popular long-distance waterside cycle route, with scenic rides to Bristol, over to Bradford-on-Avon and beyond, and for sport lovers Bath Rugby Club and Bath Golf Club are also within walking distance.
For families, there are excellent local schools including Bathwick St Mary’s C of E Primary School and King Edward’s School in Bath, and the University of Bath is within easy reach by car or bus.
A Waitrose store less than 10 minutes away by car, and this is just up the road from the bustling Guildhall Market, with its independent retailers selling the finest West Country produce.
Square Footage: 2,700 sq ft
Additional Info
Please note some CGI images are used in addition to show home photography.
Brochures
Web Details- COUNCIL TAXA payment made to your local authority in order to pay for local services like schools, libraries, and refuse collection. The amount you pay depends on the value of the property.Read more about council Tax in our glossary page.
- Band: TBC
- PARKINGDetails of how and where vehicles can be parked, and any associated costs.Read more about parking in our glossary page.
- Ask agent
- GARDENA property has access to an outdoor space, which could be private or shared.
- Yes
- ACCESSIBILITYHow a property has been adapted to meet the needs of vulnerable or disabled individuals.Read more about accessibility in our glossary page.
- Ask agent
Energy performance certificate - ask agent
House 185 Bridgetower Drive, Holburne Park, Bath, BA2
Add your favourite places to see how long it takes you to get there.
__mins driving to your place
Explore area BETA
Bath
Get to know this area with AI-generated guides about local green spaces, transport links, restaurants and more.
Powered by Gemini, a Google AI model
Leading Property Consultants
Expansive Property Website
Over 100 UK Offices
Over 30 London Offices
Leaders in Research
Mortgages & Finance services
Founded in 1855, Savills is a leading global estate agency with over 100 locations around the UK including 35 offices in London.
Whether buying, selling, letting or renting a property, our experienced estate agents take the time to understand your property needs and guide you through every step of the process.
We also provide an array of specialist services, including mortgage and finance advice, and consultancy services informed by market trends.
Your mortgage
Notes
Staying secure when looking for property
Ensure you're up to date with our latest advice on how to avoid fraud or scams when looking for property online.
Visit our security centre to find out moreDisclaimer - Property reference BRD220137. The information displayed about this property comprises a property advertisement. Rightmove.co.uk makes no warranty as to the accuracy or completeness of the advertisement or any linked or associated information, and Rightmove has no control over the content. This property advertisement does not constitute property particulars. The information is provided and maintained by Savills New Homes, Bath. Please contact the selling agent or developer directly to obtain any information which may be available under the terms of The Energy Performance of Buildings (Certificates and Inspections) (England and Wales) Regulations 2007 or the Home Report if in relation to a residential property in Scotland.
*This is the average speed from the provider with the fastest broadband package available at this postcode. The average speed displayed is based on the download speeds of at least 50% of customers at peak time (8pm to 10pm). Fibre/cable services at the postcode are subject to availability and may differ between properties within a postcode. Speeds can be affected by a range of technical and environmental factors. The speed at the property may be lower than that listed above. You can check the estimated speed and confirm availability to a property prior to purchasing on the broadband provider's website. Providers may increase charges. The information is provided and maintained by Decision Technologies Limited. **This is indicative only and based on a 2-person household with multiple devices and simultaneous usage. Broadband performance is affected by multiple factors including number of occupants and devices, simultaneous usage, router range etc. For more information speak to your broadband provider.
Map data ©OpenStreetMap contributors.
