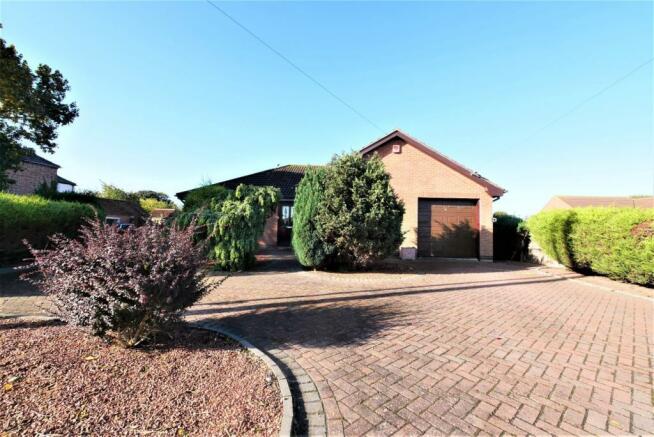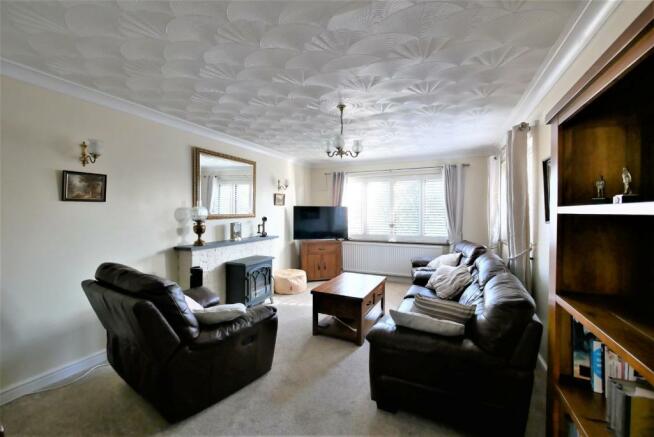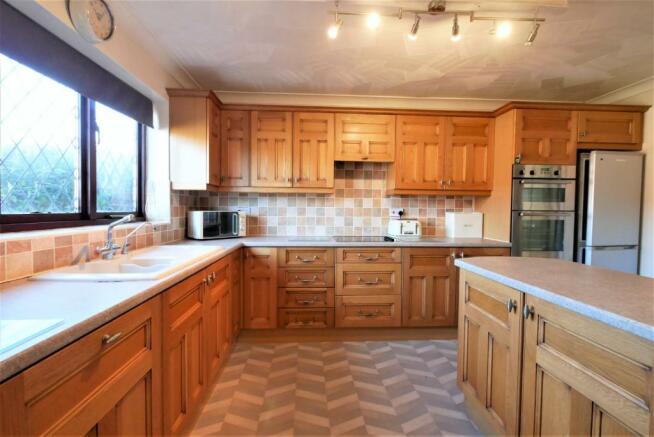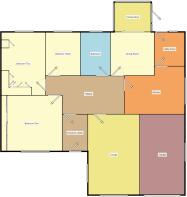Huttoft Road, Sutton-on-Sea, Mablethorpe, Lincolnshire, LN12

- PROPERTY TYPE
Bungalow
- BEDROOMS
3
- BATHROOMS
1
- SIZE
Ask agent
- TENUREDescribes how you own a property. There are different types of tenure - freehold, leasehold, and commonhold.Read more about tenure in our glossary page.
Freehold
Key features
- 3 Bedrooms
- Entrance Lobby
- Lounge
- Kitchen
- Utility Room
- Dining Room
- Conservatory
- Bathroom
- Garage
- Garden
Description
In a popular location, convenient for both the beach and local facilities of Sutton on Sea, this attractive detached three bedroom bungalow offers spacious well presented accommodation to include entrance lobby, large hallway, dual aspect lounge, dining room, conservatory, kitchen, utility room and bathroom. The property has a gas fired central heating system, double glazed windows, garage and gardens.
IMPORTANT NOTE TO POTENTIAL PURCHASERS & TENANTS:
We endeavour to make our particulars accurate and reliable, however, they do not constitute or form part of an offer or any contract and none is to be relied upon as statements of representation or fact. The services, systems and appliances listed in this specification have not been tested by us and no guarantee as to their operating ability or efficiency is given. All photographs and measurements have been taken as a guide only and are not precise. Floor plans where included are not to scale and accuracy is not guaranteed. If you require clarification or further information on any points, please contact us, especially if you are traveling some distance to view. POTENTIAL PURCHASERS: Fixtures and fittings other than those mentioned are to be agreed with the seller. POTENTIAL TENANTS: All properties are available for a minimum length of time, with the exception of short term accommodation. Please contact the branch for details. A security deposit of at least one month’s rent is required. Rent is to be paid one month in advance. It is the tenant’s responsibility to insure any personal possessions. Payment of all utilities including water rates or metered supply and Council Tax is the responsibility of the tenant in every case.
QSU220141/2
Entrance Lobby
2.6m x 1.78m
With double glazed decorative front door, multi pane door leading to the hallway, cornice and ceiling light point.
Hallway
4.04m x 2.44m
Having radiator with decorative cover, loft access, cornice and ceiling light point.
Lounge
5.6m x 3.56m
Dual aspect double glazed windows with plantation style shutters, radiator and feature electric stove on hearth with surround and mantel. Television aerial and telephone points, cornice, two wall light points and ceiling light point.
Kitchen
4.27m x 3.7m
With an attractive range of base and wall kitchen units, contrasting work surfaces and inset one and a half bowl sink. Tiled splash backs, integral dishwasher and space for upright fridge freezer. Ceramic electric hob with extractor fan over, eye level stainless steel double oven, television aerial point, double glazed window to the side, cornice and ceiling light point.
Utility Room
2.36m x 2.06m
Double glazed window and single glazed door to the rear, work surface and wall cabinet, space and plumbing for an automatic washing machine, tumble dryer and freezer. Radiator, wall mounted Ideal gas boiler, ceramic tiled floor, cornice and ceiling light point.
Dining Room
3.02m x 3.02m
Double glazed patio door leading to the rear conservatory, radiator, cornice and ceiling light point.
Conservatory
2.54m x 2.03m
Double glazed windows to three sides and door leading to the raised decking patio area. Ceiling light point.
Bathroom
3m x 2.06m
Double glazed window to the rear with plantation style shutters, jacuzzi style bath with shower over, vanity wash hand basin and concealed flush W.C. Tiled splash backs, radiator, shaving eclectic socket and built in double airing cupboard with shelving. Cornice and ceiling light point.
Bedroom One
4.5m x 3.89m
Double glazed window to the front with plantation style shutters, radiator, built in four door sliding mirror fronted wardrobes to one wall, cornice and ceiling light point.
Bedroom Two
4.37m x 3.02m
Double glazed window to the rear with plantation shutters, radiator and built in wardrobe units with over bed storage. Cornice and ceiling light point.
Bedroom Three
3.02m x 2.4m
Double glazed window to the rear, radiator, cornice and ceiling light point.
Garage
5.33m x 2.7m
Electric folding door to the front, double glazed window to the side, power and light.
Garden
Set in attractive gardens, the front has a block paved driveway leading to the garage and side storage area, feature planting and gated access to either side leading to the rear garden which is enclosed and laid to lawn pathway and outside tap.
Location
The property is situated in the coastal village of Sutton on Sea, which has a range of shops and stores, primary school, doctors, public houses and restaurants. Sutton on Sea has access to an attractive sandy beach with a wide promenade suitable for walking, cycling and mobility scooters. It is an ideal place to settle down after a busy life. There are markets towns in Louth and Horncastle, whilst the main regional business centres are in Grimsby, Boston and Lincoln.
Considering making an offer?
If you think you may want to offer on this property and to save you any inconvenience if you live at a distance, please would you bring with you current photo ID for anti money laundering purposes. This can be a current driving licence or passport. If you have neither, ask us when you book the viewing and we can advise you of what is acceptable. If you do offer, please would you also have details of your estate agent, or evidence of funds if it is a cash purchase. Although solicitor's details will not be required when you offer, if you have them as well, it helps.
Brochures
Web DetailsFull Brochure PDFCouncil TaxA payment made to your local authority in order to pay for local services like schools, libraries, and refuse collection. The amount you pay depends on the value of the property.Read more about council tax in our glossary page.
Band: C
Huttoft Road, Sutton-on-Sea, Mablethorpe, Lincolnshire, LN12
NEAREST STATIONS
Distances are straight line measurements from the centre of the postcode- Skegness Station11.2 miles
About the agent
Your Move Ian McCarthy is part of a network of over 280 branches across the UK.
We have a local team of people who are experienced professionals with valuable local knowledge and are passionate and enthusiastic about the service they provide. We are here to help you every step of the way. We listen carefully to your individual needs and make it our priority to ensure you are kept up to date with developments.
We immediately match your property with prospective buyers throughout o
Industry affiliations



Notes
Staying secure when looking for property
Ensure you're up to date with our latest advice on how to avoid fraud or scams when looking for property online.
Visit our security centre to find out moreDisclaimer - Property reference QSU220141. The information displayed about this property comprises a property advertisement. Rightmove.co.uk makes no warranty as to the accuracy or completeness of the advertisement or any linked or associated information, and Rightmove has no control over the content. This property advertisement does not constitute property particulars. The information is provided and maintained by YOUR MOVE Ian McCarthy, Sutton-On-Sea. Please contact the selling agent or developer directly to obtain any information which may be available under the terms of The Energy Performance of Buildings (Certificates and Inspections) (England and Wales) Regulations 2007 or the Home Report if in relation to a residential property in Scotland.
*This is the average speed from the provider with the fastest broadband package available at this postcode. The average speed displayed is based on the download speeds of at least 50% of customers at peak time (8pm to 10pm). Fibre/cable services at the postcode are subject to availability and may differ between properties within a postcode. Speeds can be affected by a range of technical and environmental factors. The speed at the property may be lower than that listed above. You can check the estimated speed and confirm availability to a property prior to purchasing on the broadband provider's website. Providers may increase charges. The information is provided and maintained by Decision Technologies Limited.
**This is indicative only and based on a 2-person household with multiple devices and simultaneous usage. Broadband performance is affected by multiple factors including number of occupants and devices, simultaneous usage, router range etc. For more information speak to your broadband provider.
Map data ©OpenStreetMap contributors.




