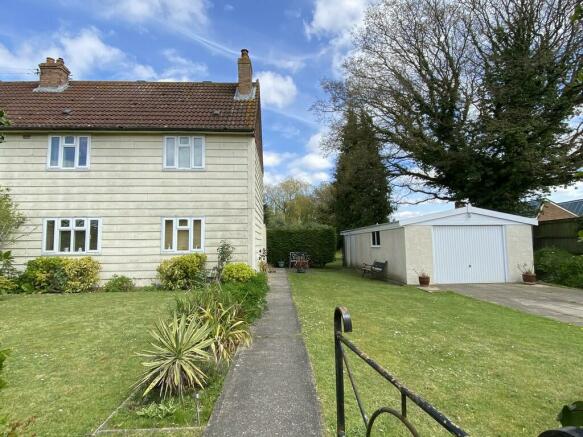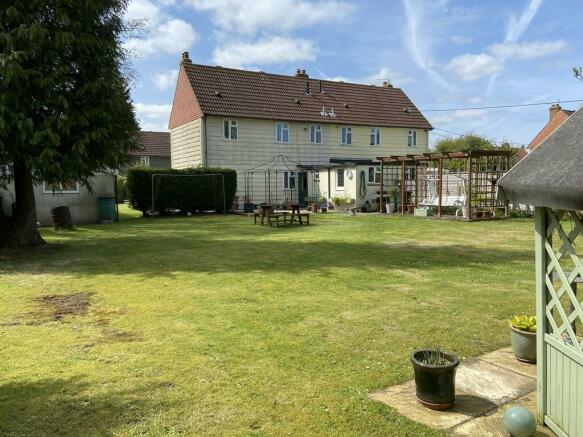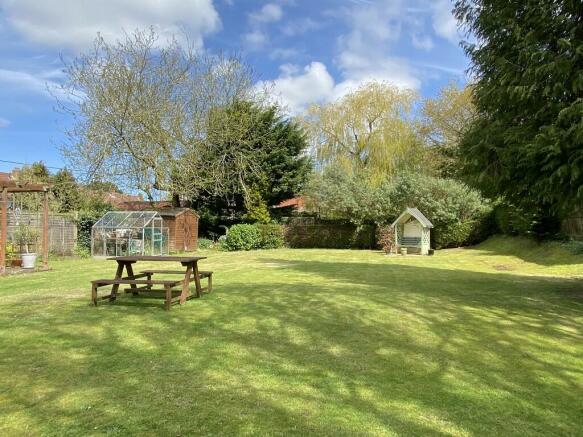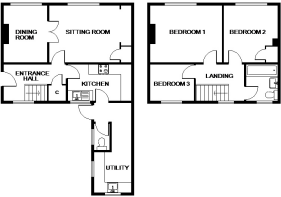
Holt

- PROPERTY TYPE
Semi-Detached
- BEDROOMS
3
- BATHROOMS
1
- SIZE
Ask agent
- TENUREDescribes how you own a property. There are different types of tenure - freehold, leasehold, and commonhold.Read more about tenure in our glossary page.
Freehold
Key features
- Potential Building Plot (Subject to Planning)
- Town centre location
- Entrance Hall
- Two Reception Rooms
- Kitchen
- Utility Room
- Cloakroom/wc
- Large Garden to rear
- Garage
- Ample Car Parking
Description
The town centre is within a short walk and offers some of the best shopping facilities to be found in North Norfolk including an excellent choice of delicatessens, gift shops, antique centres, art galleries, first class department store and large Budgens supermarket. The nearest coastline can be found at Weybourne approximately 5 miles away giving access to some of the most desirable coastal areas including Salthouse, Cley Next The Sea, Blakeney and Morston. The nearest train station is 6 miles away in Sheringham and the Cathedral City of Norwich is just over 20 miles away where there is a fast rail link to London Liverpool Street.
Description The accommodation comprises a well proportioned sitting room with double doors through the dining room. The fitted kitchen leads into very useful utility room offering good space and storage and a downstairs cloakroom. There are three bedrooms and a modern bathroom on the first floor. Unusually for properties in this area, the garden is very generous and ideal for a family due to its extensive lawned area. The garage to the side is split into two parts and ideal for use as an outside play room, workshop, hobbies room or home office.The house benefits from having double glazing and gas fired central heating.
The property is ideal for anyone who desires to have a generous garden plot with a garage/workshop and plenty of space for a caravan, boat or large vehicle. It would appear that there may be potential for a building plot to the side and would offer someone the chance to obtain comments from the local authority planning department as to whether a consent could be achieved.
The property is of non-standard "Airey" style construction, using reinforced concrete columns with shiplap concrete panels. Therefore it will be open to cash buyers, but those requiring a mortgage may find it difficult to source.
The accommodation comprises;
Side door to
Entrance Hall Double glazed window to rear, staircase, with cupboard under, radiator, telephone point.
Sitting Room 13' 6" x 11' (4.11m x 3.35m) Picture rail, double glazed window to front, radiator, cupboard housing gas boiler, recess with storage under, double doors to:-
Dining Room 10' 10" x 9' 3" (3.3m x 2.82m) Double glazed window to front, radiator, shelving, picture rail.
Kitchen 12' x 6' 10" (3.66m x 2.08m) Wall and base units, roll edged worktops, tiled floor, stainless steel sink, double glazed window to rear, recess for fridge, recess for dishwasher, slot for cooker, circulatory hood.
Utility Room 17' 10" 7" (5.44m x 0.18m) Roll edged worktops, base units, space for washing machine and dryer, door to rear, double glazed window to rear, and to side, wood flooring.
Cloakroom WC, obscured double glazed window to side
Landing Double glazed window to rear
Bedroom 1 13' 9" x 10' 10" (4.19m x 3.3m) Double glazed window to front, radiator, picture rail
Bedroom 2 12' x 11' (3.66m x 3.35m) Picture rail, double glazed window to front, radiator, airing cupboard housing water tank and gas boiler.
Bedroom 3 6' 5" x 6' 10" (1.96m x 2.08m) Double glazed window to rear, radiator,
Bathroom Bath, with shower above, WC, pedestal basin, obscured double glazed window to rear, radiator.
Outside There are generous gardens to three sides approaching a quarter acre (0.20 acres) with garden to front edged by mature neatly tended hedges, ample car parking leading up to the Garage/Workshop and large lawned garden to rear complete with a greenhouse and garden shed. We believe that there is a potential building plot to the side subject to planning.
Garage 13' 7" x 9' 4" (4.14m x 2.84m)
Adjoining Workshop/Home Office/Playroom 19' 9" x 14' 4" (6.02m x 4.37m)
Services All mains services are connected.
EPC Rating The Energy Rating for this property is E. A full Energy Performance Certificate available on request.
Local Authority/Council Tax North Norfolk District Council, Council Offices, Holt Road, Cromer, NR27 9EN
Tel:
Tax Band: A
Important Agent Note The property is subject to a section 157 Housing restriction and can therefore only be sold to purchasers who have lived or worked in Norfolk in the last 3 years.
Intending purchasers will be asked to produce original Identity Documentation and Proof of Address before solicitors are instructed.
We Are Here To Help If your interest in this property is dependent on anything about the property or its surroundings which are not referred to in these sales particulars, please contact us before viewing and we will do our best to answer any questions you may have.
- COUNCIL TAXA payment made to your local authority in order to pay for local services like schools, libraries, and refuse collection. The amount you pay depends on the value of the property.Read more about council Tax in our glossary page.
- Band: A
- PARKINGDetails of how and where vehicles can be parked, and any associated costs.Read more about parking in our glossary page.
- Garage,Off street
- GARDENA property has access to an outdoor space, which could be private or shared.
- Yes
- ACCESSIBILITYHow a property has been adapted to meet the needs of vulnerable or disabled individuals.Read more about accessibility in our glossary page.
- Ask agent
Add your favourite places to see how long it takes you to get there.
__mins driving to your place


As one of the region's leading property groups, our award winning estate agency is highly regarded across the East of England. Sitting alongside our other professional property services, our residential teams pride themselves on their professionalism, honesty and respect. With a network of branches across Norfolk, employing some of the area's most experienced residential specialists, we are able to offer our clients a high quality, efficient service.
Your mortgage
Notes
Staying secure when looking for property
Ensure you're up to date with our latest advice on how to avoid fraud or scams when looking for property online.
Visit our security centre to find out moreDisclaimer - Property reference 101301023202. The information displayed about this property comprises a property advertisement. Rightmove.co.uk makes no warranty as to the accuracy or completeness of the advertisement or any linked or associated information, and Rightmove has no control over the content. This property advertisement does not constitute property particulars. The information is provided and maintained by Watsons, Norfolk. Please contact the selling agent or developer directly to obtain any information which may be available under the terms of The Energy Performance of Buildings (Certificates and Inspections) (England and Wales) Regulations 2007 or the Home Report if in relation to a residential property in Scotland.
*This is the average speed from the provider with the fastest broadband package available at this postcode. The average speed displayed is based on the download speeds of at least 50% of customers at peak time (8pm to 10pm). Fibre/cable services at the postcode are subject to availability and may differ between properties within a postcode. Speeds can be affected by a range of technical and environmental factors. The speed at the property may be lower than that listed above. You can check the estimated speed and confirm availability to a property prior to purchasing on the broadband provider's website. Providers may increase charges. The information is provided and maintained by Decision Technologies Limited. **This is indicative only and based on a 2-person household with multiple devices and simultaneous usage. Broadband performance is affected by multiple factors including number of occupants and devices, simultaneous usage, router range etc. For more information speak to your broadband provider.
Map data ©OpenStreetMap contributors.





