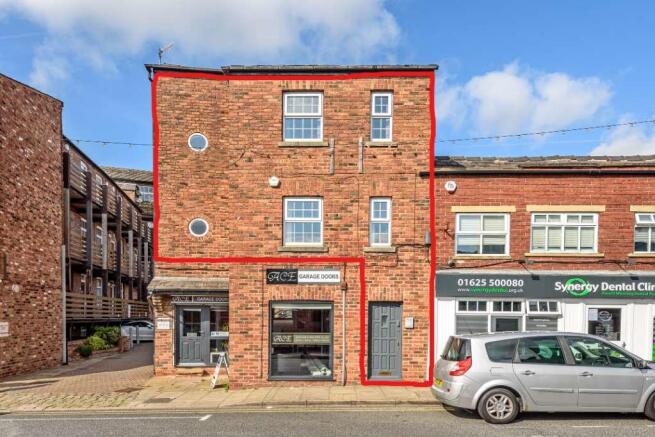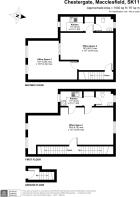
Chestergate, Macclesfield, SK11
- PROPERTY TYPE
Office
- SIZE
Ask agent
Key features
- 1st & 2nd Floor Self Contained Offices with Possibilities for Redevelopment
- Spacious Modern Office Space - Ready to Rent Immediately
- Perfect Location Directly Opposite the Picturedrome Eatery
- Allocated Parking On-site for 2 Vehicles
- Remote Entry System, Burglar Alarms, Electric Heating
- 2 Kitchens & 2 Spacious WC's
- 2nd Floor Office Benefits From Good Height Loft Storage
- Potential Possibility to Redevelop, Subject to Planning Approval Etc
- Walking Distance to the Town Centre & Railway Station
- Competitive Asking Price - Vacant Possession
Description
A fabulous opportunity to secure a 'turn-key' office investment. Two self-contained office suites, situated on the first & second floors of this attractive, modern and very well presented property that forms a part of the Georges Court mixed residential & commercial development. The location is fabulous - situated directly opposite the highly popular and iconic Picturdrome eatery, which was established recently by the founders of Mackie Mayor in Manchester and also the highly successful Altrincham Market, which transformed the popularity of Altrincham's decaying town centre a number of years ago. This particular area of Macclesfield town centre has started already to sprout the early shoots of entrepreneurial artisans moving in - reminiscent following the early investment and vision of the Mackie Mayor team in both Manchester and Altrincham. The offices in this particular location, will no doubt be of interest to a diverse audience of occupiers, making this low investment an attractive proposition. Benefitting from one on-site allocated parking space per office suite, this really adds value and will appeal to those who require the use of a vehicle on a regular basis during the working day. There is also an opportunity to potentially explore the redevelopment of the accommodation and consider the conversion to residential use, which appears to lend itself well to the adaptation to two spacious, one bedroom apartments perhaps - although it must be noted that the second floor office does benefit from direct access to the good sized loft, which may possibly create further space? *Any change of use or redevelopment would necessitate interested parties consulting professional planning, building and building control specialists for their advice and expertise and would further involve a detailed planning application being made, FOLLOWING THE UNCONDITIONAL PURCHASE of the property. Macclesfield railway station is just a short walk from this location, making this an ideal proposition for the owner, tenant or their clientele to utilise the regular and direct mainline London to Manchester Piccadilly service the station provides. This is indeed a rare opportunity in our opinion, to purchase an inexpensive investment that could return an estimated 12 - 13% yield p/a. For further details and to arrange a convenient viewing appointment, please contact Simeon Rains in association with The Good Estate Agent Macclesfield - our office is located in Waters Green, directly facing the railway station.
Reception Vestibule: Hardwood front door incorporating a key code entry lock with remote electronic office opening facility; built-in meter & fusebox cupboard (separate meters for both offices); cloaks hanging area; staircase to the 1st & 2nd floors. Office 1 - 1st Floor: 8.7m x 3.7m [narrowing to 2.8m]: Hardwood door; remote door entry handset; burglar alarm control panel [not tested]; uPVC Georgian style double glazed windows to the front & rear aspects; suspended panel ceiling incorporating LED spotlights; 5 wall light points; 2 wall mounted new generation electric heaters; door to - Kitchen: 2.6m x 1.4m: Fitted with a small range of wall & base units & featuring granite effect worktops over the base units; single drainer, single bowl stainless steel sink unit, incorporating chrome taps; tiling to the splashback areas; electric hot water boiler; space for an electric cooker; space for a larder style fridge; Chubb alarm box; wall mounted electric fan heater; extractor fan; feature porthole-style double glazed window to the front aspect. Inner Vestibule: Storage recess with fitted shelving; door to - WC: 1.7m x 1.4m: Low flush WC; pedestal wash basin with chrome tap & hot water boiler over; Eterna electric hand dryer; electric fan heater; opaque glazed window to the rear aspect. Office 2 - 2nd Floor: 9m x 4.1m [max, narrowing to 3.7m] Hardwood door; uPVC double glazed windows to the front & rear; remote door entry handset, burglar alarm control panel (not tested); cable LED spotlight system; 5 wall light points; 2 wall mounted new generation electric heaters; door to - Inner Vestibule: Recess with fitted shelving, doors to the kitchen & WC. Kitchen: Fitted with a small range of base & wall units & featuring granite effect worktops which also incorporate a breakfast bar; wall tiling to the splashback areas; single drainer, single bowl stainless steel sink unit with chrome tap; electric hot water heater; space for a larder-style fridge; electric wall heater; electric fan heater; loft access hatch, fitted with a pull-down ladder; boarded and offering excellent storage space with good central standing height; power & light. WC: 1.9m x 1.4m Low flush WC; pedestal wash basin with chrome tap; electric hot water boiler; corner wall storage unit; Eterna electric hand dryer; electric fan heater; opaque glazed window to the rear aspect. Outside: To the immediate rear of the property there is a private car park. Two allocated parking spaces are provided.
Disclaimer: These particulars do not constitute or form part of an offer or contract nor may they be regarded as representations. All dimensions are approximate for guidance only, their accuracy cannot be confirmed. Reference to appliances and/or services does not imply that they are necessarily in working order or fit for purpose or included in the Sale. Buyers are advised to obtain verification from their solicitors as to the tenure of the property, as well as fixtures and fittings and where the property has been extended/converted as to planning approval and building regulations. All interested parties must themselves verify their accuracy.
Brochures
Brochure 1Energy Performance Certificates
EPC 1Chestergate, Macclesfield, SK11
NEAREST STATIONS
Distances are straight line measurements from the centre of the postcode- Macclesfield Station0.4 miles
- Prestbury Station2.3 miles
- Adlington (Ches.) Station4.1 miles
Notes
Disclaimer - Property reference 16381. The information displayed about this property comprises a property advertisement. Rightmove.co.uk makes no warranty as to the accuracy or completeness of the advertisement or any linked or associated information, and Rightmove has no control over the content. This property advertisement does not constitute property particulars. The information is provided and maintained by The Good Estate Agent, National. Please contact the selling agent or developer directly to obtain any information which may be available under the terms of The Energy Performance of Buildings (Certificates and Inspections) (England and Wales) Regulations 2007 or the Home Report if in relation to a residential property in Scotland.
Map data ©OpenStreetMap contributors.






