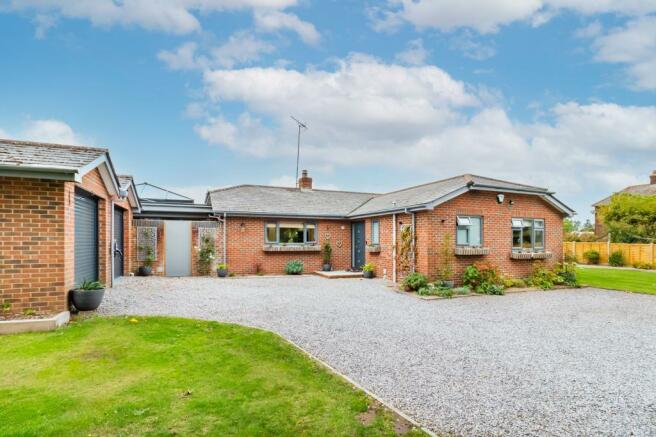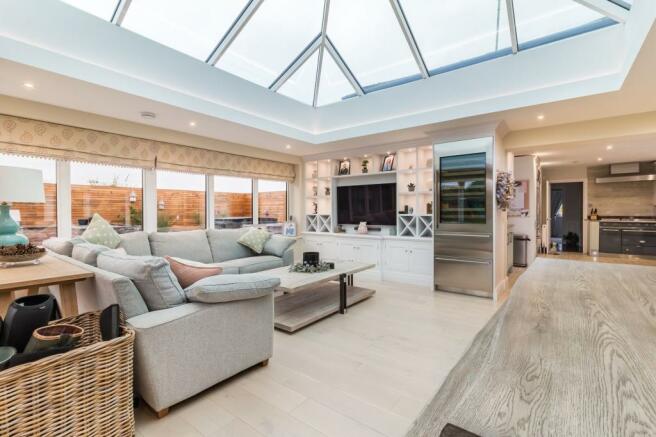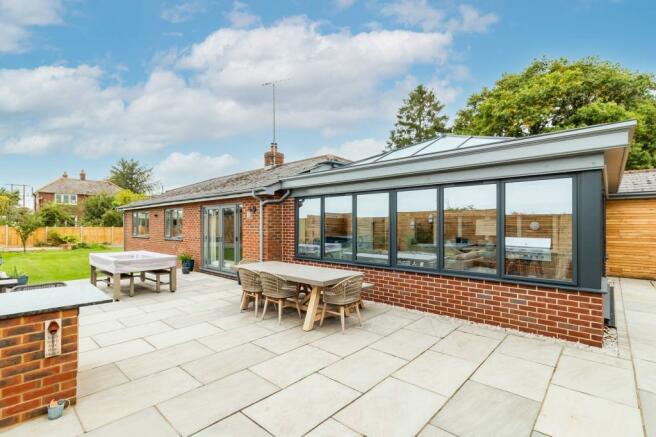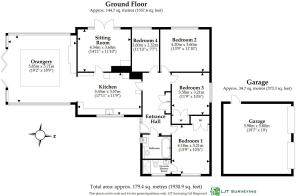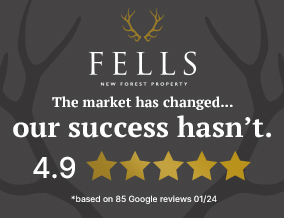
Bleak Hill, Harbridge, Ringwood
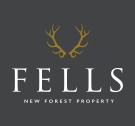
- PROPERTY TYPE
Detached Bungalow
- BEDROOMS
4
- BATHROOMS
2
- SIZE
Ask agent
- TENUREDescribes how you own a property. There are different types of tenure - freehold, leasehold, and commonhold.Read more about tenure in our glossary page.
Freehold
Key features
- Double Garage
- Additional Rented Land
- Refurbished To A Demanding Specification
- Master Bedroom With Ensuite
- 'Orangery Style' Open Plan Family Room
- Wrap Around Sandstone Patio
- Outdoor Kitchen Area
- Four Double Bedrooms
Description
Summary
A beautifully presented four bedroom detached bungalow, originally built in circa 1992, and subsequently refurbished by the present owners to a demanding specification, including a substantial air conditioned 'orangery style' family room extension that opens out onto a large 'wrap around' South West facing sand stone paved patio, an ideal space for entertaining and al fresco dining. The property benefits from oil fired central heating, although the family bathroom, en-suite shower room and family room all have electric under floor heating and the property is double glazed throughout. The bungalow stands in a secluded garden plot of approximately 0.28 acres, with a detached double garage and there is also plentiful additional parking.
Situation
The Bungalow is located at Bleak Hill on the outskirts of Harbridge, an ancient rural community - mentioned in Domesday book of 1086, within the civil parish of Ellingham, Harbridge and Ibsley, about two and half miles North of the historic market town of Ringwood, and a similar distance South of Fordingbridge. The village nestles on the edge of low meadow land West of the River Avon, with the impressive 15th century parish church of All Saints at its heart. The property is well placed for access to the A338 for Salisbury, Ringwood and the A31 for Southampton, Bournemouth, Poole and beyond, or for Verwood via the B3081. Nearby recreational attractions include the New Forest National Park and Cranborne Chase - an area of outstanding natural beauty, both are easily accessible by car or bike, and there are also numerous footpaths and bridleways within the vicinity.
Reception Hall
Composite front entrance door inset with four satin glass double glazed window panels and a matching full height side panel window. Built in double cloaks cupboard. Built in airing cupboard with factory lagged hot water cylinder and slatted shelving. Antique stained oak plank flooring. White wainscot panelling to lower walls. Portcullis style white panelled doors lead to all rooms.
Kitchen
Granite work surfaces and back stands. Under mounted Kohler stone resin double sink with a corian surround. Quooker 'swan neck' boiling water tap. Space for an 1100mm range cooker with bleached oak effect tiled back stand. Externally venting extractor canopy with multi-speed fan and light. Under mounted Neff dishwasher. Comprehensive range of pistachio coloured cupboard and drawer units with LED plinth lighting. Matching wall hung kitchen cabinets with under mounted LED downlighters. One of the kitchen cupboards houses the consumer unit and the oil fired central heating boiler (with an external access service point). Further integrated appliances comprise of a Miele coffee making machine and a Miele steam oven, there is also space for an American style refrigerator with an adjacent tall larder unit with racking. Bleached engineered oak effect tiled flooring.
Sitting Room
Hardwired for surround sound. French doors provide direct access onto the South West facing patio. Black slate split face natural stone tiled chimney breast with fitted wood burning stove and slate hearth.
Family Room
Approached directly from the kitchen. A fabulous South Westerly aspect air conditioned space bathed in natural light. Double glazed vaulted ceiling with flush fitting downlighters. Underfloor heating. Hardwired for surround sound. Bi-folding double glazed doors provide direct access onto an expansive wrap around patio. Twin Midea air conditioning units. Bespoke range of fitted furniture comprising of cupboards and display shelving with led lighting, space also for a central wall hung television. Adjacent space for a climate controlled wine fridge (may be available by separation negotiation). Bleached oak plank engineered flooring.
Bathroom
Fully tiled. Luxury Villeroy & Boch sanitary ware. Double ended contemporary style bath tub with a riser style freestanding mixer tap and shower attachment. Mirror television above. Wall hung close coupled wc with a concealed cistern. Tiled integral shelf above and a mirror with two projecting wall lights. Wall hung vanity unit with a counter mounted rectangular basin. Heated towel rail.
Master Bedroom
A good size double bedroom with built in double wardrobe. Front aspect window. Wall mounted LG dual inverter air conditioning unit. Attractive pink colour washed wainscot panelling.
En-Suite Shower Room
Fully tiled. Shower enclosure with a glazed side screen and a thermostatic shower valve. Close coupled wc. Wall hung vanity unit. Villeroy & Boch mirror with gallery light above. Heated towel rail. Extractor fan.
Bedroom Two
A good size double bedroom. Coved and set ceiling, rear aspect window overlooking the garden.
Bedroom Three
A double bedroom with built in double wardrobe. Side aspect window overlooking the side garden.
Bedroom Four
A double bedroom with rear aspect window, overlooking the rear garden. Slate black split face stone tiled feature wall.
Front Garden
The bungalow has a wide well screened frontage to the roadway with double timber gates providing direct access to plentiful driveway parking/ turning, and also to the detached double garage (19'x19'6") with twin electric roller doors- electric power points and fluorescent strip lighting, space/plumbing for washing machine, space for a tumble dryer.
In between the bungalow and garage, a timber gate set into a bridging high brick wall secures side access to the expansive wrap around patio area, and also provides access to services, including the oil fired central heating boiler. To either side of the driveway are areas of lawn bounded by sleeper edged borders that are well stocked with various specimen shrubs.
Rear Garden
The lawned area lying to the North East side of the bungalow (right hand side viewed from the front elevation) leads into the rear garden, once again bounded by a sleeper edged border with planted with various shrubs various ground over shrubs. An expansive South West facing sandstone paved patio that wraps around the family room and sitting room. Ideal for Al Fresco dining and entertaining, the present owners have created an outdoor kitchen area. A brick built serving and food preparation bar is topped with a large L shaped granite plinth. Note: The Viking professional Barbeque and Grill and a Pizza oven may be available to be purchased separately, but as such are not included in the sale.
Agents Note: i) The present owners rent additional land lying to the South side of the bungalow, that is mainly laid to lawn, and where they have created a child play area and where there is sited a timber garden shed and a small green house.
Parking - Garage
Detached double garage (19' x 19' 6") with twin electric roller doors. Electric power points and fluorescent strip lighting. Space and plumbing for washing machine. Space for a tumble dryer.
Energy performance certificate - ask agent
Council TaxA payment made to your local authority in order to pay for local services like schools, libraries, and refuse collection. The amount you pay depends on the value of the property.Read more about council tax in our glossary page.
Band: F
Bleak Hill, Harbridge, Ringwood
NEAREST STATIONS
Distances are straight line measurements from the centre of the postcode- Hinton Admiral Station11.0 miles
About the agent
Fells New Forest Property is a traditional family owned Estate Agency specialising in town and forest home property in Hampshire and Dorset. Originally the founders of Fells Gulliver Estate Agents, Fells New Forest Property is well placed to advise on and promote forest type homes as well as town centre property in the New Forest and surrounding towns.
Industry affiliations

Notes
Staying secure when looking for property
Ensure you're up to date with our latest advice on how to avoid fraud or scams when looking for property online.
Visit our security centre to find out moreDisclaimer - Property reference e91c245e-2cbc-4478-94a2-9455cc2f991b. The information displayed about this property comprises a property advertisement. Rightmove.co.uk makes no warranty as to the accuracy or completeness of the advertisement or any linked or associated information, and Rightmove has no control over the content. This property advertisement does not constitute property particulars. The information is provided and maintained by Fells New Forest Property, Ringwood. Please contact the selling agent or developer directly to obtain any information which may be available under the terms of The Energy Performance of Buildings (Certificates and Inspections) (England and Wales) Regulations 2007 or the Home Report if in relation to a residential property in Scotland.
*This is the average speed from the provider with the fastest broadband package available at this postcode. The average speed displayed is based on the download speeds of at least 50% of customers at peak time (8pm to 10pm). Fibre/cable services at the postcode are subject to availability and may differ between properties within a postcode. Speeds can be affected by a range of technical and environmental factors. The speed at the property may be lower than that listed above. You can check the estimated speed and confirm availability to a property prior to purchasing on the broadband provider's website. Providers may increase charges. The information is provided and maintained by Decision Technologies Limited.
**This is indicative only and based on a 2-person household with multiple devices and simultaneous usage. Broadband performance is affected by multiple factors including number of occupants and devices, simultaneous usage, router range etc. For more information speak to your broadband provider.
Map data ©OpenStreetMap contributors.
